JACQUES LEMERCIER, Caprarola Palace, 1608
Francisco Martínez Mindeguía
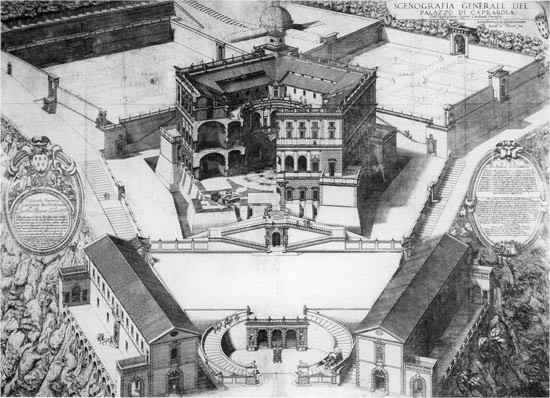 |
|
1. Jacques Lemercier. General scenographic drawing of the Caprarola palace, 1608 Jacques Lemercier produced a drawing for an engraving of the Palazzo Farnese in Caprarola in 1608. He dedicated it to cardinal Odoardo Farnese, who was the owner of the palace, and presumably very few copies were made of it (one of them survives today in the Vatican Library). Lemercier (1585-1654), then 23 years old, had been in Rome since 1607 on a study trip and there he stayed until 1612. Nothing is known about his previous education or from whom he acquired his learning. Nevertheless, this picture belongs to a small selection of unique pieces of architectural representation culture. It is unique in graphic quality and its capacity of synthesis. Taking advantage of the building's regular structure, Lemercier shows in a single projection a fifth of its ground floor plan, which corresponds to the spiral staircase, half of the elevation and half of the section, thus explaining all we need to know for a formal knowledge of the building. The drawing is a frontal perspective, seen from a high point of view, which allows us to see the interior roofs, the curvature of the courtyard and the general organization of the building. The use of a frontal perspective, with the point of view placed on the symmetry axis and the division of the façade in two parts enhance the value of this symmetry in the structure and organization of the entire space. This position of the point of view also reinforces the rigidity of the composition, which is related to the geometric regularity of the floor plan. Moreover, the drawing is not limited to the building but also relates the whole plot, from the buildings of the access to the rear gardens and rocky environment. Rarely does a drawing have such a capacity of description and, at the same time, such a subtle adjustment to the project's ideas. Furthermore, Lemercier takes advantage of the graphic resource to drawing shadows cast by sunshine, so as to make the drawing more expressive: it makes the perception of exterior and interior volumes easier, the darkening of the floor plan allows to contrast it with the areas in which shadows are not visible and with the lightening of the vertical section, to distinguish it from dark and hollow parts. This allows him to distinguish horizontal and vertical sections, as well, enabling a more precise reading of the drawing avoiding confusions. Envisioning the drawing, one may wonder what prior preparation permitted Lemercier to draw it, since, as historian Richard James Tuttle stated commenting on this print, “nessuna rappresentazione stampata di un edificio rinascimentale è più completa e nitida di questa... é davvero straordinario che un’immagine di tale qualità e complessità sia una delle primissime opere di Lemercier, che la realizzò quando aveva solo ventitré anni.” [no other printed representation of any Renaissance building is more complete and clear than this one…it is truly extraordinary that an image of such quality and complexity should be one of the earliest works by Lemercier, who made it when he only was twenty three years old”]. And secondly, which is the tradition or graphical culture which acts as a starting point and in which we can place this drawing by Lemercier? Which are the preceding drawings that allow us to understand that the graphical language is the result of a process of evolution, the last step of an accumulation of experiences? Knowing a picture is knowing the architect who drew it and the culture to which it belongs. A drawing, like other manifestations of culture, does not appear from scratch nor is it only the inspired invention of an artist. It is built out of images from other drawings, the accumulation of which, more or less orderly, is what we call graphic culture. The study of a drawing allows us to analyse the graphic culture in which it is produced. Obviously this is not a picture intended for the process of design; it is not to be used for the construction but rather for the popularization: the drawing intends to raise awareness and explain the building to architectural scholars, to whom is directed the medallion placed on the right side. The drawing tries to show the building as a perfect work of art, rather than as an actual construction. Therefore, the drawing is not a cold description but a beautiful object that tries to convince the viewer with its geometrical clarity and symmetry of the organization. In relation to Lemercier' s preparation, he is known to belong to a family of master builders. He probably learned to draw very soon and he might have assimilated the singularities of architectural drawing at an early age, being familiar with the illustrations in the books by Philibert de l'Orme, Androuet du Cerceau or Jacques Perret and maybe knowing those of Vignola and Serlio even before going to Rome. His study trip to Rome to complete his training as an architect by visiting ancient and modern architecture in a time when these trips were not yet common in France is also a good example of his preparation. His decision to travel was probably influenced by the model put forward by De l'Orme, who in Le Premier Tome de l'Architecture supported the idea of a theoretical and practical architect, capable of linking the knowledge of history, arithmetic and geometry with the practical experience of a master mason. A man educated not only in books but also on a long professional experience. De l'Orme, son of a master mason of Lyon, was also trained in his father's workshop, and also travelled to Rome between 1533 and 1536 to complete his training. The most important architect in 16th century France could well have been the model for a young French architect. Lemercier probably spent his time in Rome visiting and sketching the remains of Roman architecture and the works of modern masters. It is also likely that he visited the bookshops and workshops in the Parione looking for books he did not have and prints of important buildings. The graphic culture of the Renaissance offers many examples that could have influenced more or less directly a drawing like this. Most of them are drawings by architects such as Francesco di Giorgio Martini, Baldassare Peruzzi, Giuliano da Sangallo and Antonio da Sangallo il Giovane, but these drawings could hardly be known by Lemercier. These documents enjoyed only a limited diffusion within the field of their authors, so there is not enough information to suggest that Lemercier had access to the files were these documents were kept. However, as we shall see, there were other, much clearer references in the industry and commerce of engravings, in the plates and books which were printed, sold and distributed from Rome. These were the only source that allowed the diffusion not only of the knowledge of buildings, but also on how to interpret and represent them. These examples might have arisen from the experiences of the previous architects, however the relationship between them will not be discussed here. The quality of this picture is also evidenced by the copies that were made of it, as well as from the extent of their dissemination. The first of these copies was made in 1617 by the engraver Francesco Villamena in an annex to the works of Vignola. This copy has made Lemercier's drawing widely known. Villamena included this engraving in his edition of the Regola delli cinqve ordine d'architettvra di m·Iacomo Barozzio da Vignola. |
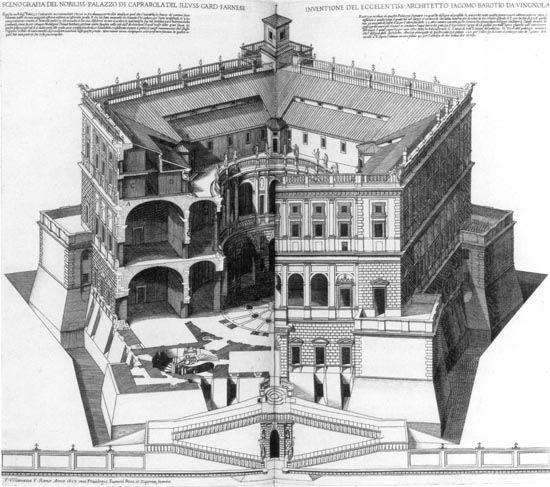 |
2. Francesco Villamena, Scenographic drawing of the noble palace of Caprarola..., 1617 Villamena was about 61 years old by then, and he was a prestigious engraver and member of the Accademia di San Luca. He specialized in subjects for painters, but he also printed some of his own drawings and, like other colleagues, also edited and sold prints. In 1617 Villamena obtained the original plates for Vignola's Regola delli cinque ordini, and he printed them in an edition which he complemented with 15 engravings of the architect's works, grouped under the title of Alcvne opere d'architettvra di Iacomo Barotio da Vignola. Villamena used Lemercier's engraving as a model, but he did not copy it exactly. He copied the composition and part of the text that described the building, but he changed the framing, showing only the building. With this reduction, Villamena ignored the surroundings of the building and showed it as an isolated object. Possibly, the size of the plate was decisive in reducing the frame size of the picture. Lemercier's engraving is 650 x 890 mm, whilst Villamena's is 380 x 437 mm.. Reproducing the same drawing in a smaller size would have involved removing most of the detail and leaving it almost as a simple sketch. This change in dimensions forced Villamena to concentrate on the most interesting part of the drawing, that which stood out for its uniqueness. We do not know what relationship might have existed between the two of them. Lemercier was known to possess most of Villamena's prints, so it is likely that he knew of the copy of his drawing. It is known that Villamena continued to reprint and sell the engraving until his death in 1624, and even then it was reprinted again in 1625. Later on, Giovanni Battista Falda, one of the most important engravers of the mid-17th century, made another print from Villamena's version. |
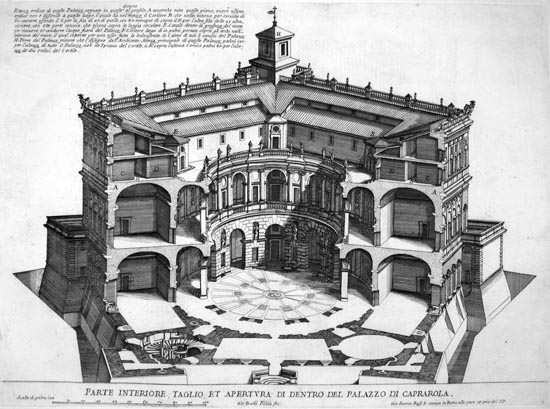 |
| 3. Giovanni Battista Falda, Interior of the Caprarola Palace..., ca. 1655
He included in a book titled Nuovi Disegni dell'Architettura e Piante de Palazzi di Roma. It was not as much a copy as a transformation, an adaptation to his sensitivities and interests. Falda removed the model's half elevation, opening the vision of the floor plan to 2/5, almost half, of the total, thus improving the understanding of the interior space. By doing so, and probably without being aware of it, Falda resolved the entire section of the building in the only way that really makes sense: with cross sections, stemming from the centre of the floor plan, which will inevitably be non-coplanar, given the pentagonal shape of the building. The purpose of this edition of the Nuovi disegni dell'Architettura was to show a series of palaces by reproducing their floor plans, sections and elevations, as a continuation to a previous edition by Falda with engravings by Pietro Ferreri. Orthogonal projections were not Falda's style and it is most likely that he did not feel comfortable working with this kind of projection. Villamena's model allowed him to use perspective to draw the section of the palace, even though the model was initially too abstract for the stiff half front elevation, which must have felt uncomfortable or unpleasant in perspective. Falda worked much better in environment perspectives, like those he used for Il Nuovo teatro delle fabriche et edifici in prospettiva di Roma, published in 1665 and 1669. |
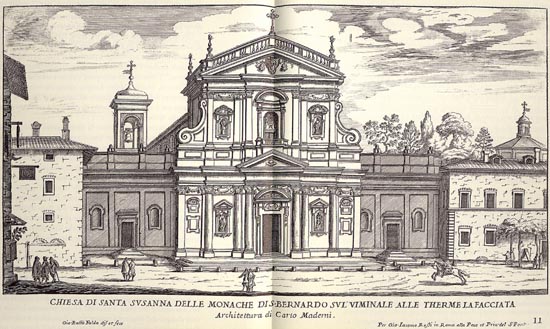 |
| 4. Giovanni Battista Falda, Chiesa di Santa Susanna..., 1665 |
 |
5. Giovanni Battista Falda, front page of Nuovi Disegni dell’Architettura..., ca. 1655 Falda's drawing was a backward step in Villamena and Lemercier's synthetic conception, and can even be considered its end, as he had to add another plate with the front elevation, turning one drawing into two. |
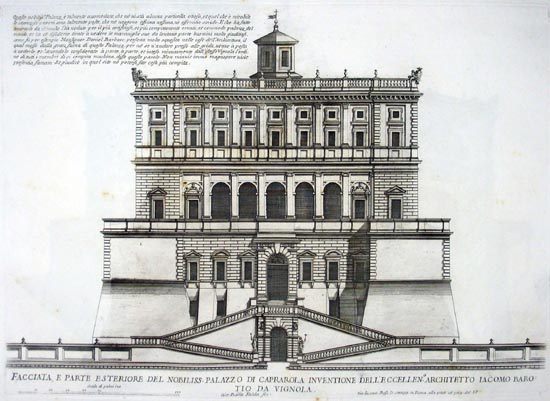 |
| 6. Giovanni Battista Falda, Façade of the noble palace of Caprarola..., ca. 1655
Villamena and Lemercier's synthetic approach was the result of judgement: the differentiation between necessary and superfluous. It even had some enigmatic, marvellous qualities, owing to its capacity to summarize a complex reality in a few elements. The decomposition of the drawing which Falda began and which other artists later followed stripped the picture from its mystery and turned into something “accessible”. The last distinguished copy is that by Augustin-Charles d'Aviler, who in 1691 recovered Villamena's composition in his Cours d'Architecture, qui comprend les Ordres de Vignole..., published in Paris in 1691. |
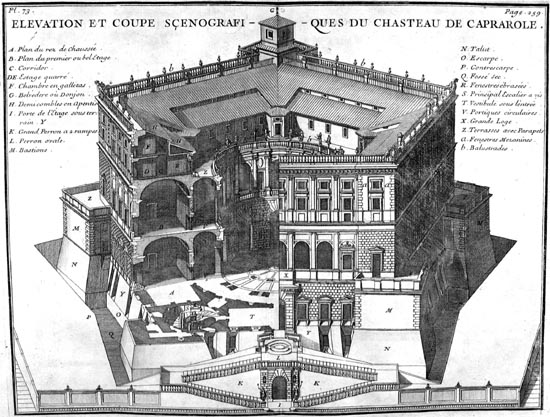 |
7. Augustin-Charles d’Aviler, Scenographic elevation and section of the Palazzo Farnese at Caprarola, 1691 It was an almost identical copy of Villamena's print, to which d'Aviler added the stepped side accesses which also appeared in Lemercier's original engraving. D'Aviler's book was a recognition to Vignola's merits, also showing other buildings of his, in most cases with engravings which were based on models previously published in Roman editions, some of which were by the same Villamena. By copying the engraving, d'Aviler moved its recognition to Villamena's work, and indirectly to that of Lemercier. D'Aviler did not seek information on the Farnese palace itself nor did he ponder which could be the best way to represent it, he simply copied Villamena's image. He copied its presentation, the reasoning contained in the print and the graphic approach to it. What is surprising is that d'Avila was not lacking in graphical skills, as he was a good artist, who had been one of the winners in the Accademia di San Luca's first contest in 1677. This had been the case on many occasions since the appearance of printing: the image of the building replaces the real thing, making its direct knowledge unnecessary and providing the conceptual image, which would have been created from this knowledge. The ability to seduce in a good print makes it difficult to think of another representation, and it even makes it difficult to “see” the building in a different way to that proposed by the engraving. These copies show how Lemercier provided a “way of seeing” and representing the building that survived over time, with an iconic value which is still valid today. D'Aviler was one of the first artists to hold a scholarship from the Académie Française in Rome, in 1674, where he lived between 1676 and 1681 and, as we can see, he also sought the prints of ancient and modern Roman architecture. But, back to the beginning, how could Lemercier get to build a picture so clear? What could the previous models he used as references be?THE PRECEDENTS The first point is the drawing of the “half façade”. Synthetic compositions, which used half the elevation and half the section, were common in engravings, in most cases motivated by economy reasons. The best known examples of this, prior to Lemercier's drawing, are probably those from the Terzo Libro d'architettura by Sebastiano Serlio in which, though in a rudimentary way, the representation of a hypothetical fracture of the building, apparent in the line separating the elevation from the section, made the composition easier to understand. |
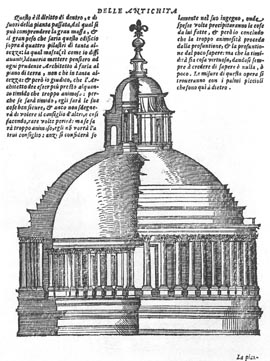 |
Clearly, the very ancient buildings, where the partial destruction of some walls allowed to see the interior, were the model for these drawings.
|
|
| 8. Sebastiano Serlio, Dome of St Peter, 1540 |
||
 |
Andrea Palladio used a similar graphic approach in his Quattro Libri dell'Architettura. The image of a partial ruin allowed the union of the two projections and made the composition believable. Despite being two juxtaposed projections, the composition showed them as if the image was real rather than an abstraction, which had to be deciphered.
|
|
| 9. Andrea Palladio, Tempietto of Bramante, 1570 |
||
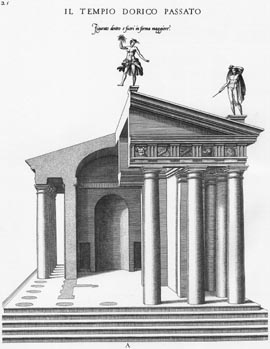 |
The process towards the abstract approach, in which both projections are only separated by a straight line, was probably started by Antonio Labacco in his Libro d'Antonio Labacco appartenente a l'Architettvra, in 1552. In some of his prints, Labacco combined both projections by means of a frontal perspective, which depicted the building, cut by vertical planes. These views were similar to Lemercier's, except for the fact that a lateral displacement of the point of view allowed a foreshortened section to be seen, explaining the logic of the composition. Labacco replaced the fracture with a section, but he needed to turn the logic of this representation more credible. Labacco's works were widely disseminated, as he himself reprinted them several times and they were also copied and later became part of the editor Antonio Lafrey's catalogue, perhaps the most important of his time. |
|
| 10. Antonio Labacco, Il Tempio dorico passato |
| A similar approach also appears in a drawing attributed to Vignola, of which Egnazio Danti made an engraving included in his edition of Le due regole della prospettiva pratica, published in 1583. |
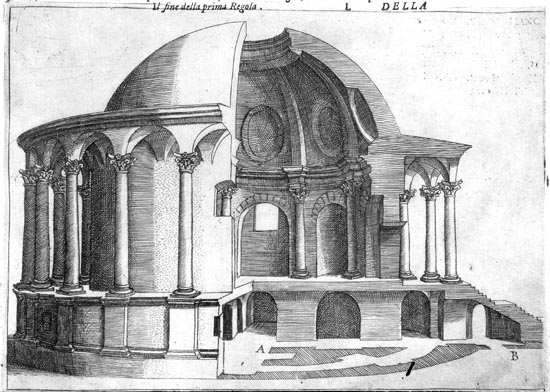 |
11. Egnazio Danti, Templo de Portumno, 1583 It is a representation of the temple of Portumno, in Porto, where the appearance of the ground floor plan instead of the main floor reduces the effectiveness of the representation even though it increases the information about the building. A possibly important step in the assimilation of the juxtaposition of elevation and section, without any fracture lines between them, was taken by Andrea Palladio in his Libro Quarto dell'Architettura, published in 1570, where he made the drawing of half the elevation coincide with one page, with half section on the opposite page. |
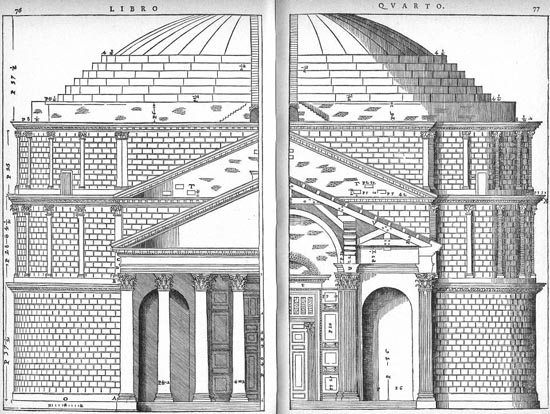 |
12. Andrea Palladio, Elevation and section through the Pantheon's portico, Rome, 1570 It is possible, however, that the drawing which brought Lemercier’s closest to those preceding did not appear in any of these highbrow books, but in an engraving attributed to Nicolas Beatrizet, drawn after 1563, representing the Roman Colosseum. |
 |
| 13. Nicolas Beatrizet, The Colosseum
The engraving is a frontal perspective in which the building appears fractured through almost its central line, showing the outside of the Colosseum to the right and its inside, section and one sixth of the floor plan to the left. The composition is identical to that used by Lemercier, except for the point of view which is lower in this case, placed at the height of the first entablature. Even the section, which is not placed in a frontal place, is reminiscent of the oblique arrangement used by Lemercier. Beatrizet was one of the most valued engravers of the mid-sixteenth century in Rome. Of French origin and specialized in pictorial subjects, he worked for the most important publishers, like Antonio Salamanca or Antonio Lafrery, for who he made this engraving. Beatrizet's print was also a copy of an earlier drawing. It was based on two engravings by Girolamo Fagiuoli, made from a drawing by Domenico Giuntalodi and published by Antonio Salamanca in Rome in 1538, before his association with Lafrery and the publication of Serlio's Libro Terzo. These prints by Fagiuoli were placed on two juxtaposed plates. |
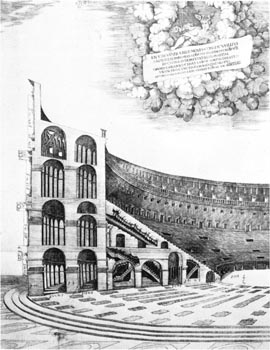 |
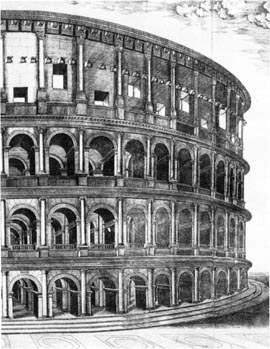 |
14. Domenico Giuntalodi y Girolamo Fagiuoli, The Colosseum The left plate shows the section, a sixth of the floor plan and the left half of the Colosseum interior, whilst that to the right shows the right half of the exterior. When the association of Lafrery and Salamanca's son broke up in 1563, Lafrery commissioned an improved version of Fagiouli's engraving to Beatrizet, who integrated the two pictures in one print and reduced its size for better marketing. The engraving must have had a good public reception, perhaps because it depicted one of the most important monuments of the Roman legacy or owing to its graphic qualities. The commercial success of this print must have been quite important, since after Lafrery’s death and the handing over of the plate to François Duchet, his other heir Claude Duchet commissioned another copy of it to Ambrogio Brambilla in 1581. The interest in possessing this print gives us an idea of its wide dissemination and proves that Jacques Lemercier must have seen it. In order to understand the value of a print like Beatrizet's we should perhaps compare it to other engravings of the Colosseum, like those which Hieronymus Cook published in 1551 in Praecipua aliquot romanae antiquatis ruinarum monumenta or those which Giovan Battista Pittoni Vicentino made from them in 1565. |
 |
15. Battista Pittoni Vicentino, El Coliseo In 1582, the editor Girolamo Porro completed these images with texts he commissioned to Vincenzo Scamozzi, in 1582, so as to create a book that could interest scholars. This book was published as Discorsi sopra l'antichità di Roma. This images reflect a picturesque/ landscape approach to the representation of ruins, showing partial aspects of it which do not intend to explain the form of the building (the form which it had at the time or might have had originally) but their environmental value. The building is presented as a silent testimony of a bygone era, partly buried and partly overgrown with vegetation. These drawings allow us to deduce the importance this building had in the past, maraviglia del mondo, but in its present state it is only a transit and livestock grazing zone, and a place where scholars go draw and learn. Probably because it was not his goal, the sum of the 16 published prints of the Colosseum was not enough to explain the shape of the building. They only showed partial aspects of the building, which had to be connected to each other without ever completing a global image of the building. Beatrizet's drawing, however, is a synthetic approach to the building's representation, constructed from and ordered combination of unique parts. It is based on the represented subject's regularity and on the observer's deduction ability. These two approaches had conflicting goals. Cook or Pittoni's prints have literary qualities, they value the ruin as a defeated giant no longer feared by anybody. Its defeat by time, rain and the sun suggest ideas about time, power or history. Beatrizet's print answers the questions of what the building looked like to its contemporaries or what was its shape. Scamozzi, probably aware of the impossibility to understand the Colosseum from the drawings in the publication, said that tutto questo edificio si vede intero in una nostra Tavola disegnata come estava anticamente (all these building is seen complete in a print of ours, drawn as it was in old times), giving instructions to the reader to look it up in a print which it seems he prepared but no copies of which are kept. The capacity to evoke of these plates is made clear in the text which goes with them: “Se le rovine di questo edificio hoggidi portano seco grande ammiratione, che dovemo pensare dello stupore,& della maraviglia, che egli recasse quando era tutto intero, & con tutti i suoi ornamenti; all’apparato delle feste, che con tanto numeroso popolo, di Roma, & de’forastieri; per accrescere l’animo alle battaglie, per compiacere al popolo, & per sollazzo di molti si facevano?” (If the ruin of this building convey today great admiration, what could we think of the awe and marvel that it could capture, when it was all complete and with all its ornaments; to the apparatus of feast that were made, with many people, from Rome and from outside, to increase the courage in battle, to please the people and for the enjoyment of so many folks?) . THE POINT OF VIEW The drawings in Discorsi sopra l'antichità di Roma are not by Scamozzi and none of the drawings he did for L'idea della Architettura Universale, published in 1615, are perspectives, but during his stay in Rome, Scamozzi made three drawings of his proposals for the reconstruction of the Coliseum, the Baths of Antoninus and the Baths of Diocletian. The latter, engraved by Mario Cartaro in 1580, provides a quality, which completes Beatrizet's discourse, taking it closer to that of Lemercier. It is a 458x706mm plate in which, taking advantage of the symmetry of the building, one of its perspective views shows half of the floor plan and its longitudinal section, as well. |
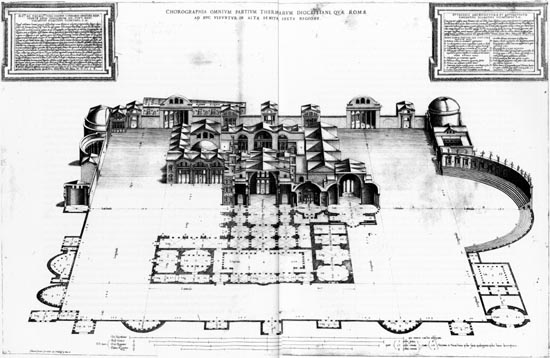 |
16. Vincenzo Scamozzi, Baths of Diocletian, 1580 The interest of Scamozzi's drawing lies in the point of view, placed above the building, as if the observer was looking at it from above. As in Lemercier's drawing, this point of view was necessary to show the ensemble in all its breadth and depth. The graphical quality of Scamozzi's drawing and the interest of his composition, centred on the interior rather than the exterior, are clear. Scamozzi places the point of view over the crossing axis of the building, so that the drawing is centred not only on the section through the axis of symmetry but also on the Tepidarium room. It is not clear what the real diffusion of Cartaro's engraving might have been, but he may have been selling it in his own workshop, which he opened in 1577 in front of Lafrery's. Later on, reduced copies of the print were made and included in the Speculum Romanae Magnificentiae collection, like that of Ambrogio Brambilla in 1582.The number of copies and Cartaro's prestige as an engraver suggest that it could be known to Lemercier. THE LANDSCAPE These images “from above” were used to represent the cities in plan or to show large tracts of land. Representations of gardens also tended to be done using this point of view, and some of them can be related to Lemercier's drawing. One of them is an engraving of the Vatican Gardens made by Mario Cartaro in 1574, even though its perspective is not properly built and it is uncomfortably asymmetrical. |
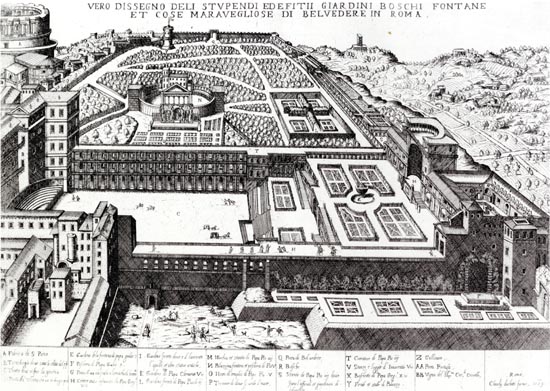 |
| 17. Mario Cartaro, Belvedere Gardens
Much more interesting is that of the Vila d'Este in Tivoli, by Etiénne Du Pérac. |
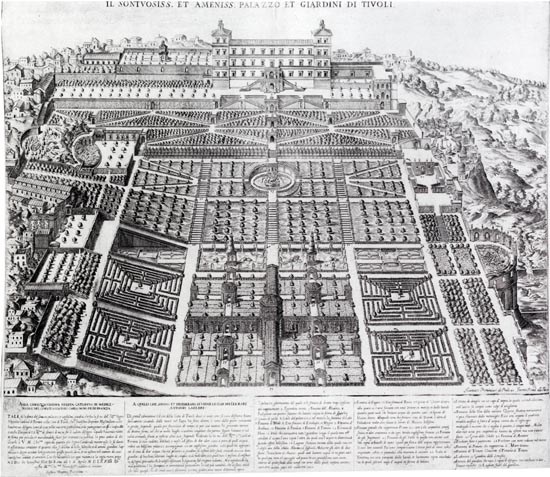 |
18. Etiénne Du Pérac, Tivoli Palace and Gardens, 1573 The point of view used is high in both cases, as in Scamozzi's, but the representation continues beyond the subject, including its environment up to the limits of the place, as in Lemercier's drawing. Therefore, the garden is no longer an isolated object and is displayed as part of a landscape. Du Pérac's, furthermore, gives priority to the central axis, which is not as much of symmetry as it is of disposition, emphasizing the idea of order and hierarchy between palace and garden, as did Lemercier in his drawing, too. Possibly Du Pérac's drawings resulted attractive to Lemercier. Firstly, owing to his French nationality; secondly, to his prestige. Du Pérac stayed in Rome between 1550 and 1570 and was later named artist to Henry IV's court, working on the decoration of Fontainebleau and its gardens. But Du Pérac had made an important contribution to the knowledge of Roman antiquity and Michelangelo's projects. Du Perac had drawn the plan of ancient Rome and was the author of I vestigi dell'antichità di Roma, published in 1575 en re-edited on many occasions. He was also the author of engravings reproducing Michelangelo's projects for San Pietro and the Campidoglio. |
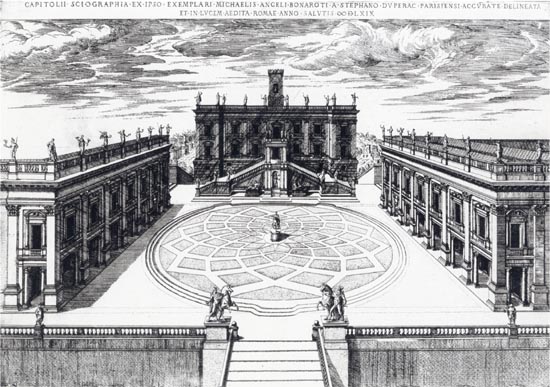 |
| 19. Etiénne Du Pérac, Scenographical view of the Campidoglio, 1573
Lemercier's interest for Michelangelo's work is proven in the engraving he made of the model of San Giovanni dei Fiorentini in 1607. His interest for Du Pérac is made clear by the fact that he was known to own a copy of I vestigi del'antichità di Roma and possibly another of the project for St. Peter's in prints. One of the views in this work represents the Mausoleum of Augustus, taking advantage of a higher point of view to show its interior. |
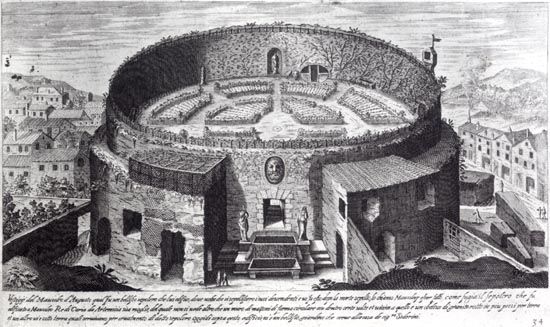 |
20. Etiénne Du Pérac, Mausoleum of Augustus The same engravings of the Campidoglio insisted on the interest of using a higher point of view. This sort of “high” representations inevitably reminds us of Androuet du Cerceau's engravings, which Lemercier surely knew well: those in Livre d'architecture (1559) or in Les Plus Excellents Bastiments de France (1576), contemporary to the drawings of Du Pérac. |
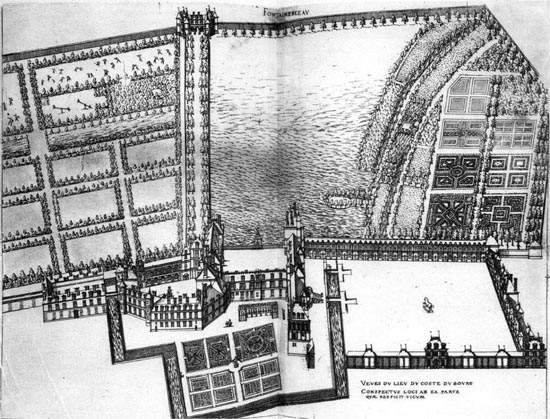 |
21. Androuet du Cerceau, The Palace of Fontainebleau These drawings are clearly more imperfect than the aforementioned, but they share an appraisal for bird's eye and frontal views and favour the inclusion of the environment, which surrounds the building in the drawing. Despite clumsy graphic qualities, it is probable that they gave Lemercier the idea of how to represent a building and its surroundings correctly. END The drawing as a representation is always a replacement, a translation of something real that is described in a graphic language. It therefore requires the use of certain conventions that the observer must be able to decipher. A complex message addressed to an audience not used to it requires a greater effort of imagination by the artist. The importance that the engravings market had in the construction of such graphic culture is much larger than what has been historically considered. We must be grateful for the fact that most of these drawings were made by architects. The value of great architects drawings is undeniable, but their importance is relative in the creation of graphic culture. From the advent of the printing press to the institutionalization of the Academies, the contributions to architectural graphic culture stem from engravings and, inevitably, from the trade related to them; from the work, however reproachable, of businessmen like Salamanca, Lafrery, Villamena or Giovanni Giacomo de Rossi. |
Image sources:
1 - AA.VV., Jacopo Barozzi da Vignola, Milan, Electa, 2002, p. 104.
2- Francesco Villamena, Alcvne opere d’architettvra di Iacomo Barotio da Vignola, Rome, 1617 (copy of the Accademia di San Luca, Rome).
3 - Giovanni Battista Falda, Nuovi Disegni dell’Architettura e Piante de Palazzi di Roma, Rome, ca. 1655 (copy of the Accademia di San Luca, Rome).
4 - Giovanni Giaccomo de Rossi, Il Nuovo teatro delle fabriche et edifici in prospettiva di Roma moderna, 1665 - 1669 (copy of the Accademia di San Luca, Rome).
5 - Giovanni Battista Falda,
Nuovi Disegni dell’Architettura..., cit.
6 -Giovanni Battista Falda, Nuovi Disegni dell’Architettura..., cit.
7 - Augustin Charles d’Aviler, Cours d’Architecture, qui comprend les Ordres de Vignole..., Paris, 1691.
8 - Sebastiano Serlio, Libro Terzo d’architettura,
Venice, 1540, pl. XL.
9 - Andrea Palladio, I Quattro Libri dell’Architettura,
Venice, 1570, p. 66.
10 - Antonio Labacco, Libro d’Antonio Labacco appartenente a l’Architettvra, Rome, 1552, pl. 25.
11 - Giacomo Barozzi da Vignola,
Le due regole della prospettiva pratica, Rome, 1583 (copy of the Biblioteca de Cataluña, Barcelona).
12 - Andrea Palladio, I Quattro Libri dell’Architettura, Venice, 1570.
13 - Sylvie Deswarte-Rosa, “Les gravures de monuments antiques d’Antonio Salamanca”, Annali di Architettura, n. 1, 1989, p. 51.
14 - Sylvie Deswarte-Rosa, “Les gravures..., cit. p.
50, fig. 3.
15 -Vincenzo Scamozzi,
Discorsi sopra l’antichità di Roma,
Milan, Edizioni Il Polifolio, 1991, pl. IX.
16 - Vincenzo Scamozzi, Discorsi..., cit., pp. XVI y XVII
17 - Annalisa Carto, “Mario Cartaro, Catálogo delle incissioni (II parte)”... cit., p. 7, fig. 51.
18 - Annalisa Carto, “Mario Cartaro..., cit., p. 7, fig. 52.
19 - Gabinetto Comunale delle Stampe, Rome.
20 - Claudia Lazzaro, The Italian Renaissance Garden, New Haven and London, Yale University Press, 1990, fig. 67.
21 - Androuet du Cerceau, Le Second Volume des plus excellents Bastiments..., Paris, 1579 and 1607.
Recommended bibliography:
-
Catherine Wilkinson, “The New Professionalism in the Renaissance”, in Spiro Kostof, The Architect. Chapters in the History of the Profession, New York, Oxford University Press, 1977
-
Sylvie Deswarte-Rosa, “Les gravures de monuments antiques d’Antonio Salamanca”, Annali di Architettura, 1, 1989, p. 51
-
Annalisa Avon, “La biblioteca, gli strumenti, la collezioni di antichità e opere d’arte di un architetto del XVII secolo, Jacques Le Mercier (1585-1654)", Annali di Architettura, 8, 1996, pp. 179-196.
-
Annalisa Carto “Mario Cartaro, incisore viterbese del XVI secolo”, Grafica d’arte, 35, 2000, p. 2-9.
- ...,
“Mario Cartaro, Catálogo delle incissioni (I parte)”, Grafica d’arte, 41, 2000, p. 7-14.
- ..., “Mario Cartaro, Catálogo delle incissioni (II parte)”, Grafica d’arte, 42, 2000, p. 3-11.
- Charles Davis, “Architecture and Light: Vincenzo Scamozzi’s Statuary Installation in the Chiesetta of the Palazzo Ducale in Venice”, Annali di architettura, 14, 2002, pp. 171-193.
-
Alexandre Gady, Jacques Lemercier : archiecte et ingénieur du roi, Paris, Fondation Maison des sciences de l´homme, 2005.
© of the text Francisco Martínez Mindeguía
© by Ruth Costa Alonso, Francisco Martínez Mindeguía, and Antonio Millán: English translation.
This article has been adapted from that published by the same author in “Anatomía de un dibujo: el Palacio de Caprarola, de Lemercier” in Annali di architettura, number 21, Vincenza 2009, pages 115-125.
>> Back to the top of the page
>> Back to Dibujos Ejemplares de Arquitectura