AXONOMETRY BEFORE AUGUSTE CHOISY
Francisco Martínez Mindeguía
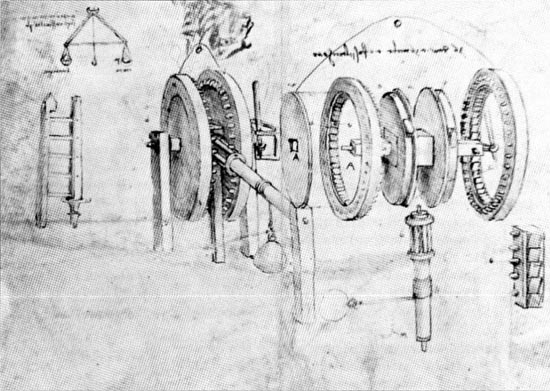 |
In all probability, we cannot speak about axonometric projections as such, referring to drawings before the 18th century, since that is when it is conceived and defined scientifically as a way of representation. It was Gaspar Monge who described it in his book Géométrie descriptive, in 1798, which culminated the previous works by Amédée-François Frézier (La théorie et la pratique de la coupe des pierres et des bois... ou traité de stéréotomie..., in 1737) and by Gérard Desargues (published by Abraham Bosse, Manière universale de M. Desargues pour practiquer la prospettive par petit-pied, comme le géométral, in 1648). However, this type of drawing did exist before, probably before conic perspective. This is the reason why that kind of drawing prior to Monge, which has pseudo-axonometric features, is called parallel projection or oblique parallel projection. It is not called axonometric since it may seem an incongruity. |
 |
A key factor for such understanding is that Leonardo keeps the image of the capstan already set, next to the individual components. Without that image, it would be hard to imagine how it would look like. To appreciate it better, it might be necessary to see some de-compositions that do not take this into account, as the following drawing by Luis M. Mansilla and Emilio Tuñón, at the Provincial Museum in Zamora. The authors show the precedence of every part, as well as the displacements and turns that they go through, but it is impossible to “visualize” the image of the initial state. It is fair to suppose that such representation is now considered a standard procedure, well known by professionals. | |
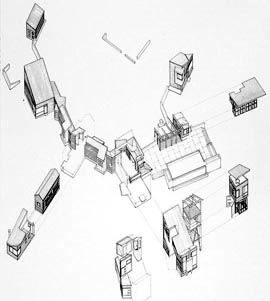 |
In this drawing by Richard Fernau and Laura Hartman, the body of the building dismembers but portrays the mark of the eliminated volume. Somehow, this allows a certain reconstruction of the cluster. Another drawing of this kind is Jones Partners’, in which it is difficult to imagine the previous state prior to dismemberment. |
|
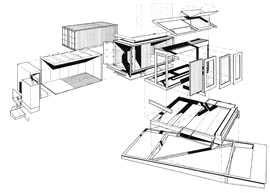 |
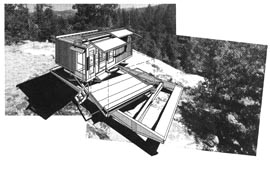 |
|
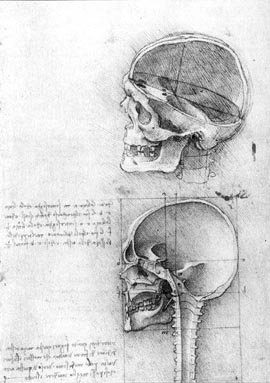 |
The previous drawing by Leonardo, as well as other drawings from the Codex, proves that the reason why this kind of projection is used was not so much the need to represent the object in space, as perspective projections do, but, rather, representing the space surrounding the object or its volume. A system was needed that prioritized the 3D geometrical features of the object. Next is another drawing of the same kind by Leonardo. In the second half of the Cinquecento, some military architecture treatises appeared, generally portraying fortifications, inexpugnable in theory. These drawings require clarity and accuracy. As Diego Gonzales De Medina Barba (Examen de fortificación..., Madrid, 1599, page 5), a subject of Philip III of Spain said: the imperfection of a line wrongly interpreted may be responsible for the loss of strength.
|
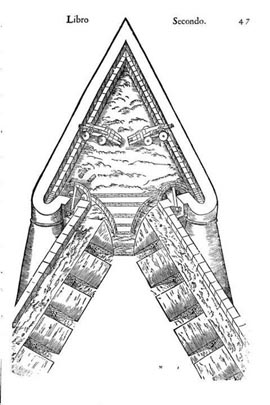 |
In 1564, Girolamo Maggi and Giacomo Castriotto’s book, Della fortificazione delle Città, is published in Venice. In this book, axonometric and perspective projections are opposed for the first time. This is one of the drawings in the book. |
|
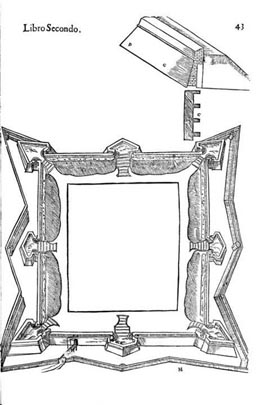 |
Many of the drawings are done with projections in which the lateral plane is not seen. The lay-out may seem unclear, but it has the advantage that the elevation is portrayed with the angles not being deformed. | |
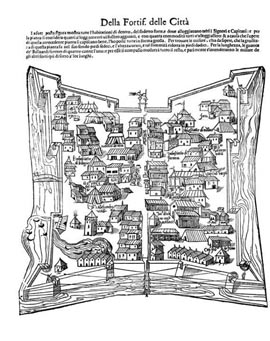 |
In this case, the drawing allows showing the effective control of flanks that the city wall had to guarantee. | |
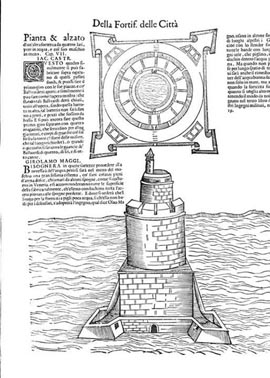 |
There are obvious construction errors in these drawings. There were also architects and painters who did similar mistakes. However, it is evident that it is easier to do this kind of drawings since they are not as complex as conic perspective projections.
|
From this moment on, studies are more frequent. A singular example of this use is Androuet du Cerceau’s drawing. |
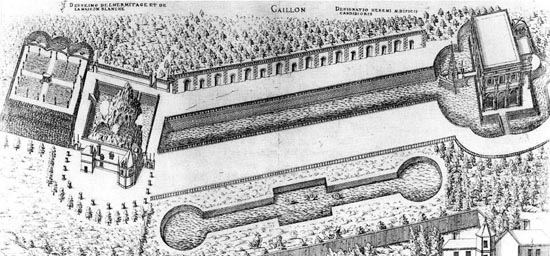 |
Du Cerceau (1515-1585) was an architect, but he is mainly known for his books. Perhaps, the most known ones are the Livre d'architecture, published in 1559 and Les Plus Excellents Bastiments de France, 1576. He was contemporary to Michelangelo and Du Pérac and a very renowned architect in France. He wrote a perspective projection treatise, too. |
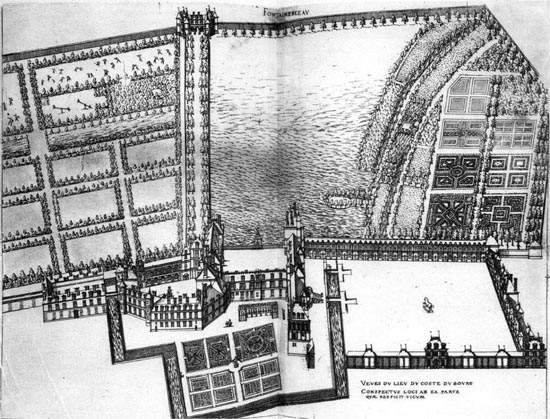 |
| Palace of Fontainebleau, |
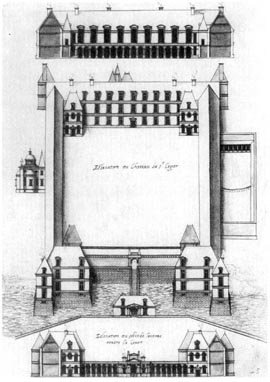 |
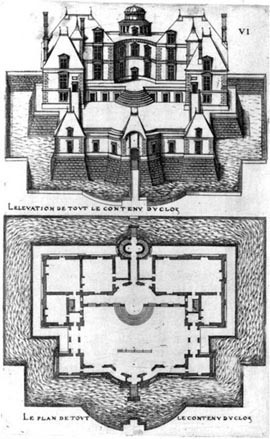 |
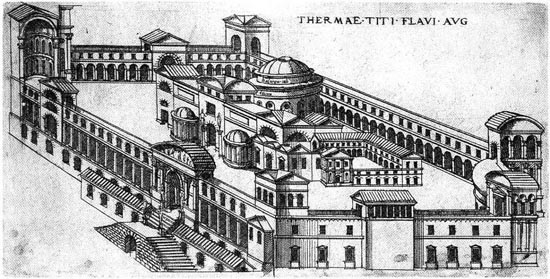 |
Depending on each case, Du Cerceau uses perspective projection, elevations or axonometric, even using unclear projections, to show some of the side planes. This latter image belongs to the Livre des edifices antiques, (1549-1584). The two previous ones belong to Livre d'architecture, 1582. |
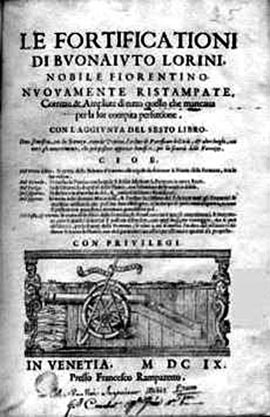 |
In 1597, the engineer Buonaiuto Lorini, who wrote a book about fortresses, states that this is the prospettiva più comune (the most common kind of perspective), and describes the procedure for doing it (Delle fortificazione... libri cinque, Venece, 1597 and 1609). | |
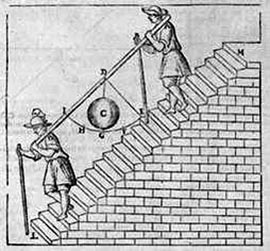 |
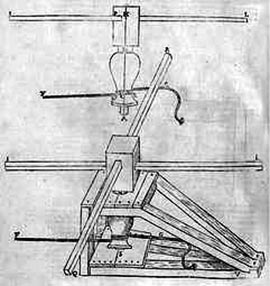 |
The theme of city defense is important and mobilizes a large part of intellectuals, architects, and engineers (Francesco di Giorgio Martini, Miguel Ángel, Sangallo il Giovane...). In 1598, Giovanni Battista Belici, author of Nuova inventione di fabricar fortezze (Venece, 1598) says that perspective (referring to the military one) is useful in practice…because we have the need to see things in a complete, clear, and dimensional way, and he opposes it to the perspective projection, which in warfare will not work since we have the need to see everything, not just a view. In 1601, the military architect Jaques Perret de Chamberry (~1540-~1619), author of Des Fortifications et artifices de architecture et perspective (Paris, 1601), states that any measurement of the drawing can be taken with a simple compass. The following are some images of his book. |
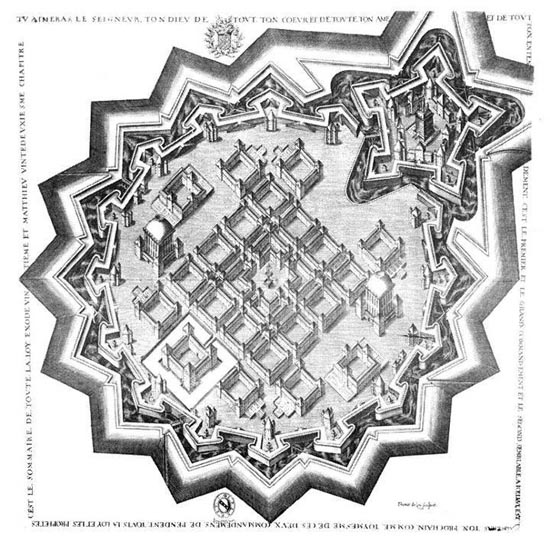 |
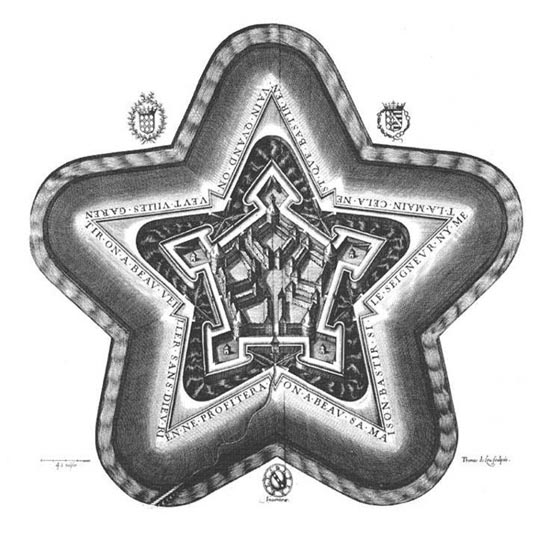 |
In this use of parallel projection, cabinet perspective should be differentiated from the cavalier one, which is more used by painters as a pseudo-perspective, a kind of drawing used long before by the Romans. |
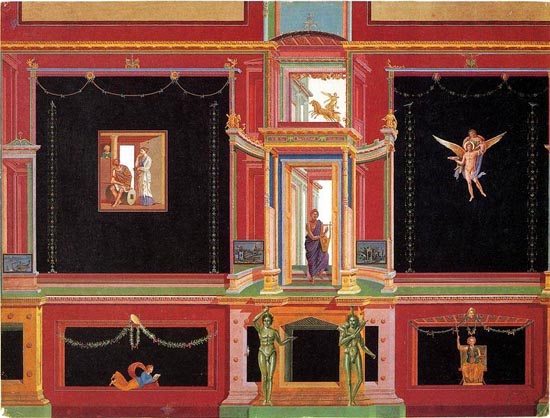 |
|
|
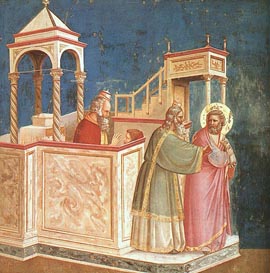 |
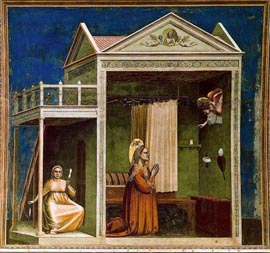 |
The scientific codification of axonometric is done by the French mathematician and engineer Gérard Desargues (1591-1662), who did not actually publish his work, but who was known thanks to his disciple Abraham Bosse (1602-1676) divulgation, in his book Manière universale de M. Desargues pour practiquer la prospettive par petit-pied, comme le géométral, 1648. Also important are the studies by Amédée François Frézier, Traté de Stéréromie à l'usage de l'Architecture, in 1737, and finally the definitive treatise Géométrie descriptive by Gaspard Monge, in 1798. ’s treatise Traité théorique et practique de l'art de bâtir (1802 -1803). Rondelet was an architect and advised Gaspar Monge in the creation of the École Polytechnique, in which he was a professor, as well as in the École de Beaux-Arts, from 1799 to 1828. |
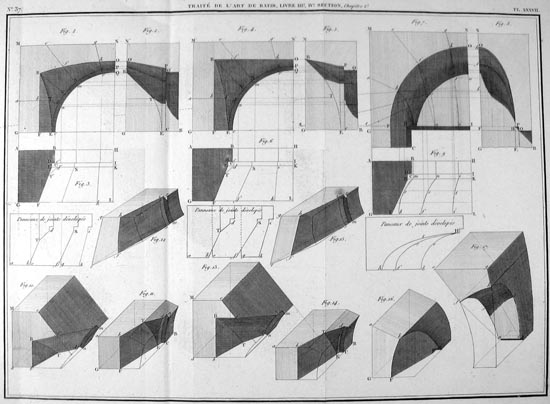 |
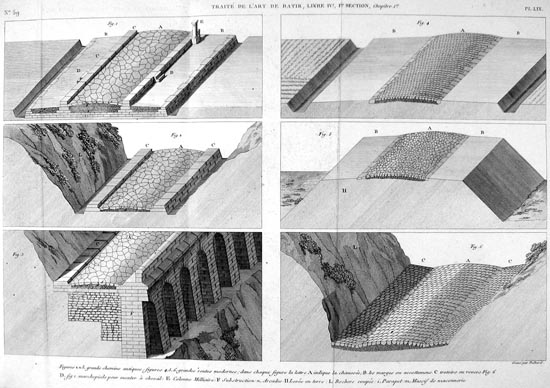 |
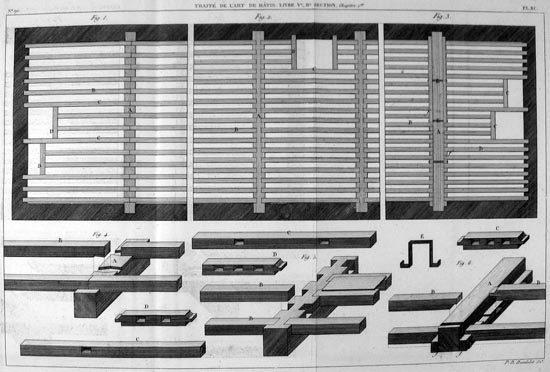 |
And another engineer from the École des Ponts et Chaussées, Auguste Choisy (1841-1909), was the one who applied the system in the formal description of historic architecture. |
Recommended bibliography:
Yve-Alain Bois, "Metamorphosis of Axonometry", Daidalos,
1, 1981, pp. 41-58
Massimo Scolari, "Elementi per una storia dell'axonometria",
Casabella, 500, March 1984,
pp. 42-49
- "La perspectiva gesuitica in China", Casabella,
nº 507, November 1984, pp. 48-51
- "Elements for a History of Axonometry", Architectural
Design, 55, 1985, pp. 73-78
© of the texts Francisco Martínez Mindeguía
© by Ruth Costa Alonso, Francisco Martínez Mindeguía, and Antonio Millán: English translation
>> Back to the top of the page
>> Back to Dibujos Ejemplares de Arquitectura