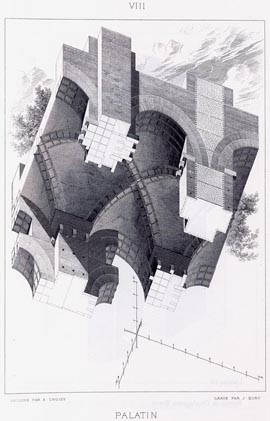AUGUSTE CHOISY, L'Art de bâtir chez les Romains, 1873
Francisco Martínez Mindeguía
|
|
( Fragment of a gallery vault at the Palatino, Rome from Auguste Choisy’s book, L'art de bâtir chez les Romains, published in Paris, 1873 ). The engineer Auguste Choisy (1841-1909) studied at the École Politechnique (PolytechnicalSchool) (1861-3) and at the École des Ponts et Chaussées (Civil Engineering School) (from 1863) and went to Rome , when he finished the studies (1866) in order to learn the architecture of Roman antiquity directly. Unlike other engineers and architects who did the same, Choisy was more interested in the constructive systems of Ancient Rome, than in its composition qualities or stylistic details,possibly as result of his engineer sensitivity and the education received at the École Politechnique and École des Ponts et Chaussées. Out of such study, he published L'art de bâtir chez les Romains (The Roman art of building), in 1873.
|
| In the introduction to this work he states that, although the buildings of Antiquity have been studied froman architectural point of view very often, we still know their constructive procedures in a vague manner. After a text where he analyzes the building systems used by Romans, the construction of vaults, wood walls, wooden structures, works organization and constructive methods, the book ends with 24 plates, amongst them the one we are dealing with. Choisy shows with it a type of vault of small dimensions, built only with diagonal arcs on the ridges and without transversal arcs between pillars. Choisy notices that reinforcement arches were imbedded within the vaults concrete mass, as brick lattices that were shown on their surface. |
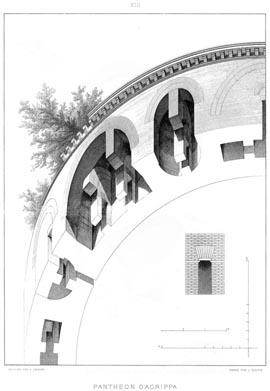 |
All the book plates are planned in the same way. They usually are vertical views and show only fragments, never the whole image of the building. Those fragments are sectioned and such sectioned parts are not shaded, in order to show their internal constitution or the different arrangements of bonds. He uses the shades to improve the comprehension of hollow parts or the curvature of inner and outer surfaces. He draws the three axonometric directions used and the graphic scales at which one can measure the drawing. Choisy’s discourse is different and the images shown are different as well. Never before the urge to show the top part of interior spaces was felt, since they had never been the object of study. And the complete image of the building had never before been discarded. Both aspects are related to each other, since it is not possible to show the ceilings without partially sectioning the building. It is obvious that architects such as Brunelleschi were already interested in the constructive system of the Pantheon; for most of them this was not the main interest, but its form and composition. A consultation of drawings by Francesco de Giorgio Martini, Bernardo della Volpaia, Serlio, Palladio or Desgodets is sufficient to verify this point. Neither in engravings such as those by Beatrizet, where constructive sections of the Pantheon were shown, a similar rigour in the constructive system drawn was pretended. |
|
This is a quarter of the attic exterior of the Pantheon (plate XIII), in which some parts have been eliminated to enable a view of the inner load-bearing arches. This is the only image of the Pantheon in the book; and here the cupola is not drawn, but it shows the load-bearing drum, instead: a picture never seen before. Such as the drawing is composed, the drawing frame coincides with the symmetry axes that would allow generating the remaining part of the plan. This enables Choisy to suggest the complete form without drawing it, thus avoiding to show the parts where this continuity is lost. |
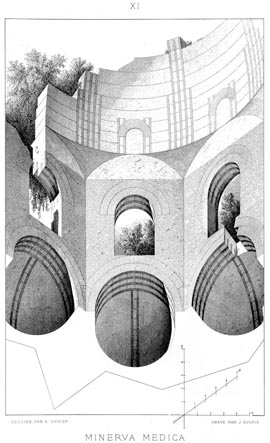 |
This same disposition is repeated in the 11th plate, which shows half of the temple of Minerva Medica, also in Rome. In this case, the drawing shows three faces of an octagonal plan, although, according to the way in which the three axonometric directions are placed, it also includes two faces that remain in profile. Therefore, we can understand that it shows half of the plan. This ambiguous disposition of the three axonometric directions - obstructing the vision of some plans-suggests relations with recent uses such as those by John Hejduk, always difficult to read.Nevertheless, the disposition was already common in the engravings of Jacques Androuet Du Cerceau, in his Livre d'architecture, 1582, and, although exceptionally, it appears in one of the books of Il Vatican Tempio, by Carlo Fontana, 1582. |
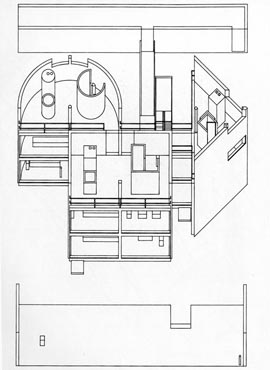 |
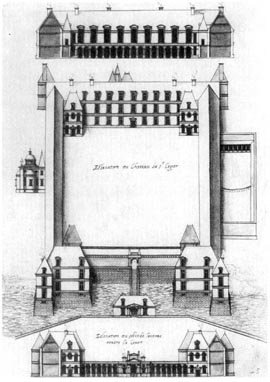 |
|
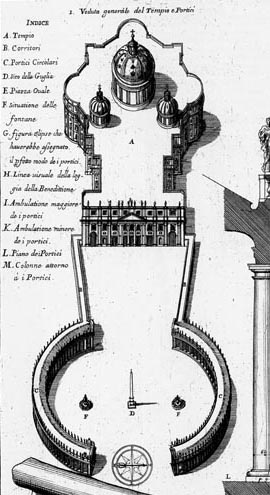 |
||
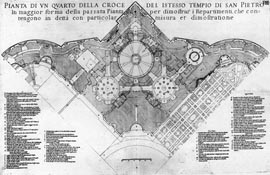 |
The subject of the fragment would allow one improbable influence of a 1620 book, Architettura della Basilica di S. Pietro in the Vatican, by Martino Ferrabosco, which was reedited in 1684 and 1812, especially when we consider the plate of the Pantheon. It is related to a plate in which Ferrabosco draws the plan of San Pietro, representing only one of its quarters. The decision by Ferrabosco allowed to analyze in detail the compositive complexity of this plan and, at the same time, eluding the necessity to represent the prolongation of the nave and the façade by Carlo Maderno, that was being constructed at that same time. The division of the fragment by the centre lines allowed constructing the complete plan mentally, but this plan was really Michaelangello’s and not Maderno’s. |
|
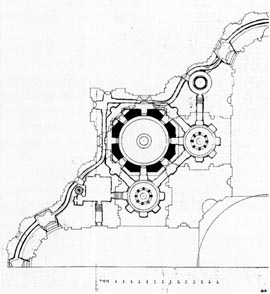 |
This fragment was later incorporated by Carlo Fontana in his Tempio Vaticano, placed in the same manner as Choisy placed his. Choisy only uses this disposition in the free formed buildings, like the Pantheon or the temple of Minerva Médica, in which the resort allows to reconstruct the complete plan. | |
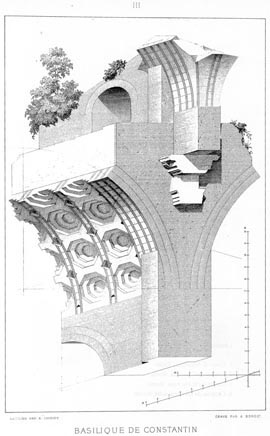 |
Going back to Choisy, this is the 3rd plate, in which he represents a fragment of Magentius’ Basilica, at the Roman Forum. Choisy’s work is always rigorous and, as he clarifies in the introduction, he does not state anything in it that had not been able to verify previously. Whilst discovering and analyzing the logic of this construction, Choisy tries to deduce the reasons that might justify it. He reaches the conclusion that the fundamental principle that governed the different constructive dispositions of Antiquity was a demanding sense of calculation and economy. In spite of the economic power of Rome, he says, the genius of the Romans always knew how to conciliate the passion for great enterprises with economy, and size with the elaboration of methods for easy execution. Architects endowed their conceptions a majesty and endurance in agreement with the power of the Roman people, but at the same time they clearly wanted conservation to guide the execution of all elements; they aspired to obtain perfect soundness and an incomparable greatness by means of simple procedures. |
|
Economy also justified the use of the axonometric in these drawings. In a later publication Choisy said the axonometric was a system that has the clarity of perspective and allows to measure directly, with it; the reader has the plan, the exterior of the building, its section and its interiorsimultaneously before his eyes (Histoire de l'architecture, “Introduction”). The axonometric was associated historically with engineers and had been theorized by Gaspar Mangue, in his treaty of Géométrie descriptive, 1798, culminating the preparatory work of Amédée-François Frézier, 1737 (La théorie et la pratique de la coupe des pierres et des bois... ou traité de stéréotomie...) and those by Gérard Desargues (1591-1662) (published by Abraham Bosse in 1648, Manière universale de M. Desargues pour practiquer la prospettive par petit-pied, comme le géométral). What Choisy did was to use the axonometric, a system that military engineers and painters had used, as rudiments of perspective, to analyze the structural systems of Roman architecture, the use of materials and the organization of works. Thus, he turned the axonometric into a tool for the analysis of cultured architecture. |
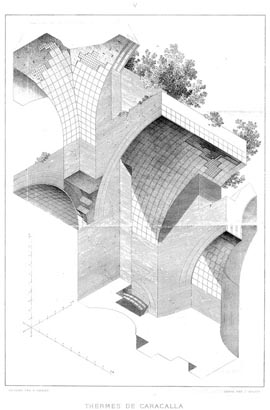 |
This plate corresponds to a fragment of the Caracalla Thermae, Rome. As in previous cases, exuberant vegetation is visible over the building, which reminds of those that sprout on the roof by lack of care or abandonment. Thus, Choisy incorporates an element that reminds a picturesque poetic. Following the same method, Choisy published L'Art de bâtir chez les Byzantins, in 1883, y L'Art de bâtir chez les Égyptiens, in 1904. His most famous work and the one than most exerted on the following generations of architects is Histoire de l'architecture, de 1899. It is a history book, focussed on a single subject, form as logical consequence of technique; a subject that causes that the art of architecture is always the same. In this sense it is a trend book in which he tries to demonstrate, from the study of historical precedents, that only when architectonic structural typologies and constructive technology reach a precise and necessary agreement, a new great architecture will be able to arise. |
Recommended bibliography:
- August Choisy, L'art de bâtir chez
les Romains, 1873. (
see the Spanish edition edited by
Santiago
Huerta Fernández and Francisco Javier Girón Sierra, Madrid,
Instituto Juan de Herrera, 1999)
- August Choisy, L'Art de bâtir chez
les Byzantins, 1883
- August Choisy,Histoire de l'architecture,
1899.
- August Choisy, "Il pittoresco dell'arte greca: partiti disimmetrici
e ponderazione delle masse", in Parametro,
n. 264-265, july-october, pg. 76-83
- Reyner Banham, "Choisy: racionalismo y técnica",
en Teoría y diseño arquitectónico
en la era de la máquina, Barcelona, Ediciones Paidos,
1977 y 1985, p. 37-50.
- Parametro,
n. 255,
January-February 2005; monograph dedicated to Auguste Choisy
.
© by Francisco Martínez Mindeguía’s texts
© by Monica Stoinea and Antonio Millán-Gómez: English translation
Antonio Millán-Gómez is professor at the Superior Technical Architecture School of Vallès (Escuela Técnica Superior de Arquitectura del Vallès), UPC.
>> Back to the top of the page
>> Back to Dibujos Ejemplares de Arquitectura
