TECHNICAL UNDRAWING, Permasteelisa
Pablo Garrido Torres, Universitat Politècnica de Catalunya
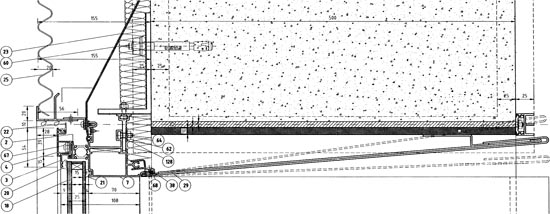 |
1. Permasteelisa, Torre Agbar, standard window, fragment of detail The striking and emphatic presence of the Torre Agbar has become familiar to tourists and citizens of Barcelona. This image (fig.1) shows a fragment of a typical construction detail of the windows of its distinctive and complex skin. It is a purely technical and operational assembly drawing developed by the company Permasteelisa, responsible for the construction of the façade. The drawing shows a vertical section through the upper part of an opening. The window frames, their mounting onto the supporting concrete wall, the external layers of cladding and the solution to the finishes on the wall's interior perimeter are displayed. The result is a graphically conventional representation that shows the different components in great detail referring them to a general legend. There is something else in the drawing, which makes it strangely interesting: a set of dotted lines represents the concrete wall's perimeter and narrow insertion. It represents the “work tolerances” prescribed in the project. “Work tolerances” are no more than an attempt at limiting the deviations and movements that appear during the different processes of materialization and construction, so as to make them mutually compatible and ensure their final geometric quality. Their representation is therefore the graphic translation of an inevitable lack of material perfection. Thus, dotted lines represent the maximum acceptable deviation of the relative position of the concrete wall with respect to its theoretical position and that of the different stainless steel plates capable of adapting to these different situations. These plates act like appendages that can absorb imperfections, owing to their slightly flared position with respect to the opening's geometry. This is a technically simple and formally attractive solution, but also of great originality and wit (fig. 2). |
2. Torre Agbar. Interior view. The detail not only shows the theoretical position of the different components, but also suggests an area in which they could be placed without affecting the technical solution. In fact, the theoretical position of the wall, which is drawn clearly, does not have to be a real position. It is only a reference to the assembly, which might not match any of the defined cases. Something similar happens when representing objects of uncertain position, which end up being graphically defined by a new geometric figure which has little to do with the original object (fig. 3). |
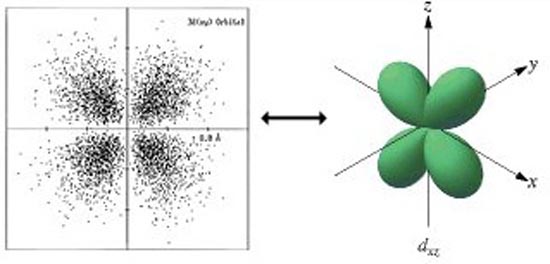 |
3. Representation of the probability distribution of an electron around the nucleus of an atom and image showing the surface defined by its orbital limits. A partir de aquí podemos plantearnos cuestiones cuyas respuestas no son evidentes: ¿cómo representar adecuadamente las desviaciones que suponen los procesos de materialización de la arquitectura?, o en consecuencia, ¿cómo gestionar esa imperfección? If we were to emphasize the areas within which the window's components can be placed without exceeding their allowed tolerance we would generate shaded areas, which would blur the accurate representation of the construction details, making the boundaries between the different components a lot less clear and so generating an “unfocused” and “blurred” image (fig. 4). |
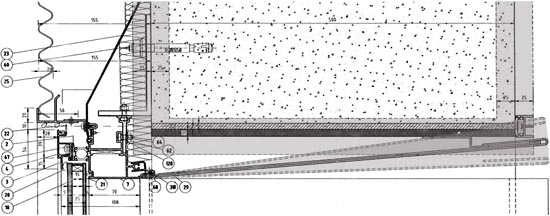 |
4. Changes on the original image. The result is suggestive, with some similarities to a series of filmy pictures of various buildings taken by Hiroshi Sugimoto with the lens focussed to infinity (fig. 5), highlighting the overall values of their architecture rather than the particularities of their implementation. However, its use as a technical representation strategy seems rather limited by its indefinite nature. It should also be noted that the representation of the imperfections in the construction details is biased, because it only shows “the imperfections of the others”. Indeed, while all building components have a tolerance of execution and predictable movements, whether to greater or lesser extent, only those of a few are shown in the picture: those that mark the borders between different actors in the construction process. In this case, only the concrete wall and the lightweight façade elements (all of which are the concern of the company responsible for the construction of the façades) are shown, while the rest is shown with little exactness. In a way, this operation is similar to that used by Woody Allen when blurring an actor to show his distress in Deconstructing Harry, while all the other actors are perfectly focussed (fig. 6). This selective vision of reality is quite logical in this case, since the largest risk of geometric deviation is that of the parts which are represented and, furthermore, the specific goal of the drawing is to define the rules of the game between the different building companies rather than represent the overall management of the real imperfections which will probably appear, blurring the detail even more. |
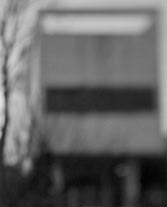 |
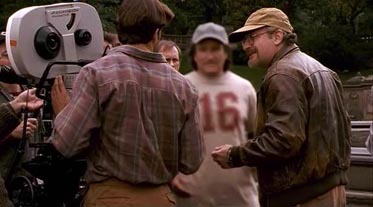 |
|
| 5.
H. Sugimoto, Villa Figini |
6. W. Allen, Deconstructing Harry |
In any case, this graphical approach to managing the material's uncertainties by overlapping and dissolving boundaries does not seem to meet the level of precision demanded by the conventional processes of construction. This is what seems to happen, for example, in some of J. M. Jujol's drawings (fig. 7), in which the tangled representations of the contours seem to be more interested in announcing exciting developments than a fully thought-out and defined solution. This is then reflected in his architecture, in which most of the limits end up being diluted into the shade, the decoration or simply the accumulated dirt and, in which chance, the passage of time or the architect's mood at the time of construction also seem to integrate naturally (fig. 8). |
| 7. J.M. Jujol, Casa Mañach |
8. Casa Mañach |
| The opposite situation appears in the widespread tendency in most contemporary architecture to seek complete control over any imperfections, reducing them to a minimum. A good example of this is the obsessive study of how the stone slabs fit together in Peter Zumthor's Therme Vals (fig. 9), so that the different sizes of the stone courses give the wall a random and casual appearance (fig. 10), when they in fact conform to a careful modulation, in which each section has been carefully drawn to make sure all joints match and no pieces have to be cut. No imperfections in the construction materials are anticipated in the drawing, so they have to be solved only by the mortar joints, which are only a few millimetres thick. That is, proper Swiss precision. |
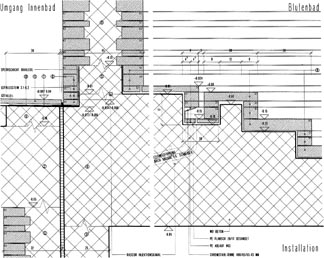 |
||
| 9.
P. Zumthor, Therme Vals |
10. Therme Vals , interior |
| Interestingly, reality is not easily controlled, and certain imperfections ended up appearing in the skylights on the roof (fig. 11 and 12), in which the preciously designed detail of the project is distorted by the evidence of unanticipated relative movements between the different cantilever slabs, which define the edges of these slits of light without touching each other. |
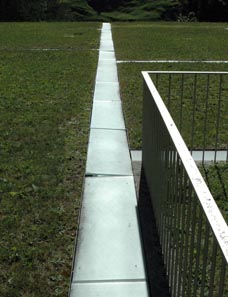 |
||
| 11. P. Zumthor, Therme Vals, construction detail of the skylights |
12. Therme Vals, actual state of the skylights |
The solution to the windows in Torre Agbar is an example of an intermediate solution, as imperfection is delimited within a specified range, even generating specific architectural mechanisms to control it: shiny and reflective narrow insertions which, strangely enough, also end up dematerializing and confusing the apparent borders of the opening from the inside. In any case, the imperfections that appear during the process of architectural materialization seem to be a reality, with which architects want to have the least relation possible. Rarely is it incorporated as an important issue to architectural thought, and it is reflected graphically even less. The resolution of the inner perimeter of the windows' openings is a unique case of huge interest in this sense. Although the imperfections have not been made completely visible, they are notoriously revealed in a physical manner by the elements that manage it. This is also the case with other, more conventional operations such as the generation of gaps, the anticipation of joints and the placing of flashing, all of which are real “imprecision drains”, which, despite their important mission, are often considered more of a nuisance to avoid or a second-rate issue than something interesting in the main architectural discourse. It is significant to note, in that sense, how close the way in which the inconspicuous service door, which the butler uses in the film “The Remains of the Day” (fig. 13), is to so many of the most celebrated (fig. 14). The only goal seems to be the maximum concealment of its presence by means of an extreme formal simplicity, which means that the construction requirements will have no room for error. |
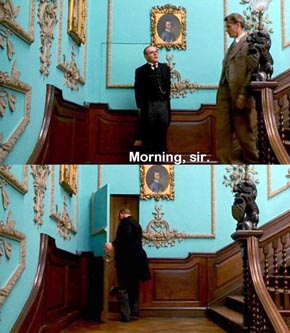 |
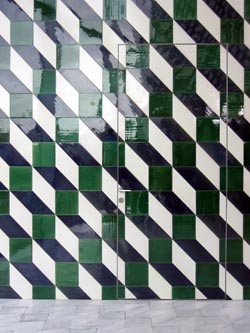 |
|
| 13. J. Ivory, The Remains of the Day |
14. Casa da Música, Oporto, OMA,, interior |
| The constructive solution for the windows of Torre Agbar remind us, however, that “wrinkles are beautiful”, as an old advertising campaign warned us. The contrast between the rough inner edge of the painted concrete wall, showing all the traces of its construction process, and the neat, sharp line drawn by the flared stainless steel mouthpieces or narrow insertions does nothing but give value to the solution owing to the visibility of the processes of realization (fig. 15). Representing and acknowledging these imperfections may imply, in this case, a first and valuable step in their incorporation into the design process. |
| 15.
Torre Agbar, Interior view of the window's opening |
Image sources:
1 -Workshop plans dran by Permasteelisa. B720 arquitectos private archives.
2 - Jean Nouvel 1987-2006. A+U, 06:04 Special Issue. Tokyo, 2006
3 -https:/imgres_files/a_data/D-orbitals.jpg
4 -
The author.
5 -Sugimoto: Architecture (exhibition comissioned by Francesco Bonami), Hatje Cantz and Chicago, Museum of Contemporary Art, 2007.
6 -
Woody Allen, Deconstructing Harry, Sweetland Films. 1997.
7 and 8 - "Josep Maria Jujol, arquitecte. 1879-1949", Quaderns d'Arquitectura i Urbanisme , nº 179-180, monographic, Barcelona, 1988-89.
9 -
Peter Zumthor, Termas, Vals, illustration from: Sigrid Hauser, Peter Zumthor, Therme Vals. Scheidegger & Spiess. Zurich, 2007.
10 and 11 -
Termas, Vals. Photograph from: Sigrid Hauser, Peter Zumthor...., cit.
12 and 14 -
Author's photograph.
13 -
James Ivory, The remains of the day. Columbia Pictures, 1993.
14 -
Author's photograph.
15 -
B720 arquitectos private archives.
Recommended bibliography:
- Torre Agbar. Pasajes Construcción 02. Madrid 2004.
-
Jean Nouvel 1994-2002, El Croquis, nš 112/113, Madrid 2002.
-
Meijs, M.; Knaack, U.: Components and connections. Principles of Construction. Birkhäuser. Basel-Boston-Berlin, 2009.
© of the text: Pablo Garrido Torres
Pablo Garrido Torres is professor at the Superior Technical Architecture School of Vallès (Escuela Técnica Superior de Arquitectura del Vallès), UPC.
© by Ruth Costa Alonso, Francisco Martínez Mindeguía, and Antonio Millán: English translation.
>> Back to the top of the page
>> Back to Dibujos Ejemplares de Arquitectura