Pitzhanger Manor, Soane, Gandy and an interpretation
Francisco Martínez Mindeguía
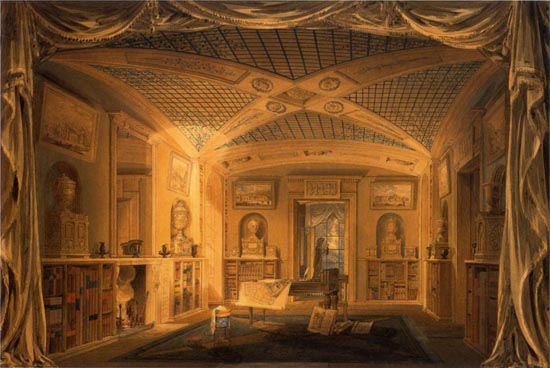 |
1. J. M. Gandy. Library of Pitzhanger Manor, 1802 In 1800, the architect John Soane bought the plot of Pitzhanger Manor in Ealing, West London. He wanted to build on it a country house that would be the confirmation of the status it had achieved in his professional activity, after twelve years as an architect of the Bank of England, nine years as inspector of works of Whitehall, Westminster Palace and St. James and five of seeking associate membership in the Royal Academy, institution of which he would get to be also academic in 1802. But, above all, it had to be also an image of himself (Van Eck 2007, pp.128-130). The works started in March 1801, without having still finished the project. The most difficult to solve were the rooms of the breakfast and the library, two contiguous rooms connected by a door (fig. 2)1. In August 1802, Soane commissioned to Joseph Michael Gandy, to do two perspectives of these rooms to expose them in the Real Academy, in April of the following year. The present article analyses the one that did of the library, in order to understand how Gandy "reflected" in it Soane's image and character without drawing him really. |
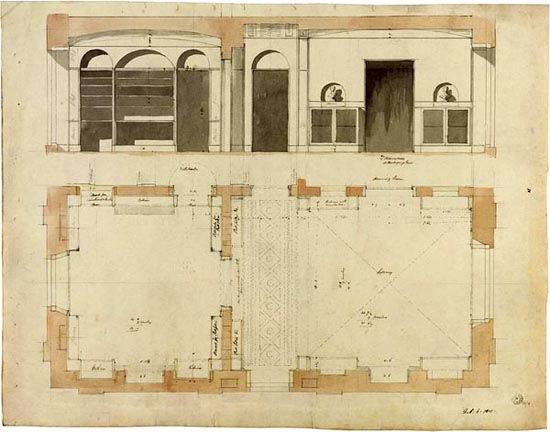 |
2. J. Soane. Section and plan of the Breakfast Room (left) and Library (right), with North at the bottom, 1801 The composition (fig. 1)2 It is a watercolour that shows the interior of the library, the door that connects it to the breakfast room and, in it, the window overlooking the garden of the main facade, in front of which is Soane's wife, reading a letter perhaps. The room is surrounded by shelves of a medium height, filled of books, on which there are some funerary urns, some paintings with images of Soane's projects and some old friezes on the lintel of the doors. The roof simulates the trellis of a garden pergola, with vegetation that covers it partially and a drawing of the diagonals that acquires sense in the retort of the carpet, by reference to the drawing of many Italian Renaissance courtyards. Gets attention the table of the centre of the room, on which there are some books and some plans hanging partially of it (the biggest contains the plant of the Bank of England, in whose enlargement and reform should be working). There are more plans on the floor, partially unrolled, and a book of big formed supported in one of the legs of the table and open facing the viewer, of Piranesi. And in front of the fireplace, with active fire, a sewing basket. Everything refers to John Soane and the most characteristic of their curriculum, derived from his trip to Italy and his work as an architect, past and present. The disorder of the table and the displacement of the chair of its centre seem to confirm that Soane is still near, as if had interrupted momentarily the work and might still return to finish it. Joseph Gandy, the author of the watercolour, had been chief perspectivist in Soane's office between 1797 and 1801. He had entered hardly to return from his Grand Tour of Italy and left it to initiate his independent professional activity. In spite of that, Soane continued entrusting him perspectives for important presentations as this one and the relationship between the architects always kept, with an activity which it is difficult to detach: it is almost impossible to know up to which point the valuation of the work of Soane is not conditioned by the drawings that Gandy made him, as well as to know what we would value of Gandy if Soane had not counted on him. As very well explains Pedro Moleón, "Soane found in Gandy [...] the best interpreter of the atmosphere and the light that he wanted for his architecture and, consequently, the best draftsman of the spatial quality which he wanted to obtain with his works" (Moleón 2001, p.35). And Helene Fuján, an important specialist in Soane, has gotten to suggest that "the increasing romanticism of Soane's architecture corresponds with Gandy's introduction to his office." (Furján 1983, p.15). Gandy had the capacity to see as painter that Uvedale Price, the theoretician of the Picturesque, considered necessary for an architect (Lukacher 1987, p.52): to "see effects in nature, which men in general do not see" (Price 1810, p.xi). Gandy made this watercolour when the building was still under construction and without having begun the decoration of the room. Soane had considered the project of both rooms as interrelated parts. He started by solving the breakfast room and, once defined, finish the library was much easier. For Gandy, however, the perspective of this last one was the most difficult or, at least, for which he needed more time3. To complete the information of both rooms, Soane had delivered him four perspectives, made in his office4. The one that corresponds to this perspective (fig. 3)5. is a watercolour of 30x40 cm, in the one that Soane had written the date (August 6, 1802) and in which Gandy drew afterwards with pencil what intended to add (including some slippers in front of the fireplace that will not appear afterwards in the final perspective). |
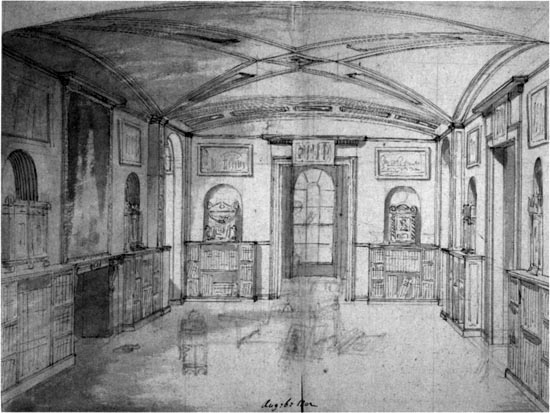 |
3. J. Soane. Preparatory sketch for de watercolour of J. M. Gandy, 1802.. Comparing them it is warns that Gandy changed the point of view, placing it almost at the level of the superior shelf of the shelves. It is a disturbing situation that makes the shelf is projected as a continuous line and that the perspective in this part loses effectiveness and it does not manage to represent the depth of the space. It is a line that seems to divide the picture into two and that could match the eye level of a person sitting in the chair, perhaps the Soane own. Even though the point of view drops to nearly a third of the total height, the framing maintains that of the perspective of Soane, reducing the area of the pavement and increasing to almost half of the drawing. Horizontally, the point of view is also at almost one third of the width, approximately on the right jamb of the door and in almost symmetrical position to the urn illuminated of the left.. The lighting In fact it is in this urn, or in the portion of illuminated wall in which it is, where the greatest tension of the image concentrates, more even that in the references already commented on of the central part. It is a mysterious light, since it is not seen what causes it, although its effects are evident in the wall and, especially, in the ceiling. Gandy repeated here an effect that he had used also in the perspective of the breakfast room (fig. 4)6.
In this last case the outline is defined with greater clarity and the outline of the shadow points to the existence of different Light source that, in any case, are, of imprecise way, in the centre of the room. The invisibility of these origins and the absence of elements in this centre accentuate the "phantasmagoric" character of this light7.
|
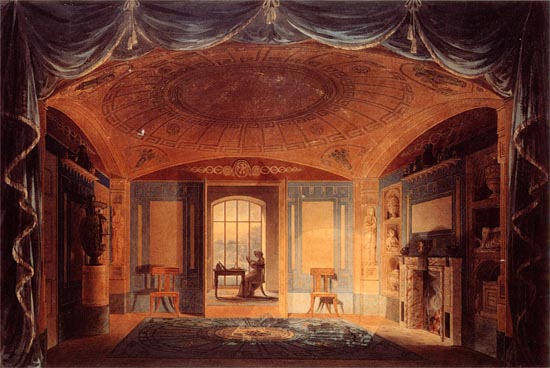 |
4. J. M. Gandy. Breakfast Room of Pitzhanger Manor, 1802 As for our perspective, it is evident that Gandy does not intend to represent the real lighting of the room, since it is not possible similar darkness in the first plane if it is taken into account that there is another window behind the observer, which we do not see (fig. 5)8. It is a darkness that, against the faithfulness to the reality, seeks to accentuate the contrast of the illuminated wall and it seems refer to the lumière mystérieuse and to the interest of Soane in this expressive resource: an aesthetics of light effects, of controlled contrasts and expressive shadows, exempt from excesses and from monotony, capable of creating "states of mind" and giving "character", which had its origin in the Italian baroque. It was a concept that Soane imported from Le Camus de Mézières's Le génie de l'architecture, of 1780, a book which he later had to get to translate for his conferences and to which he would refer as la lumière mystérieuse or la poesie de l'architecture (Middleton 1992, p.62). Le Camus had been the first theoretician of the architecture in analysing the effects of the lighting and its impact in the perception of the spaces and its qualities (Pelletier 2006, p.38), although before they had also been valued by poets and theoreticians of the landscaping. |
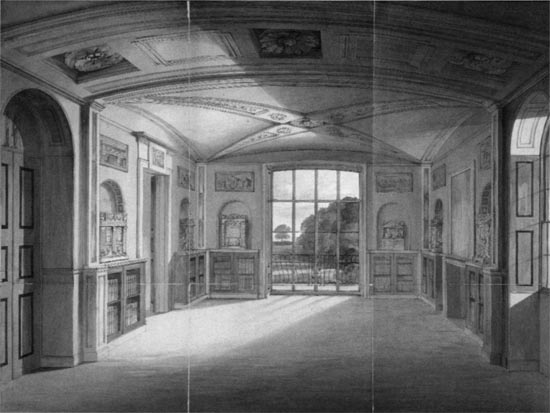 |
5. John Soane. View in the Library, looking west, 1802. However, the light of the perspective of Gandy has a different content. Its intensity might suggest also the sublime images of bodies that emanate own light, of which they spoke Blake, Coleridge, Shelley or Burke (Lukacher 1983, p.40), but this is not a light that the wall emits but one that is projected on it, caused by an artificial source, an spotlight. Without written testimonies that confirm it, be perhaps the "aura" of the non-visible Soane, sublimated for Gandy to the scale of "genius" and situated among the Roman antiquity, the books and his architecture. Somebody whose importance it derives from the effect that its activity causes. As Lukacher notes (1983 p.42), in this treatment it could influence the memory of the shows of light of the religious ceremonies of the Roman church, which Gandy still preserved recent in his experience. The mirror This library is a space with imperfect symmetries between doors and confronted windows. One of them is between the door of the right and the mirror-fireplace unity situated in front of it with an ambiguity that the perspective accentuates. This is a room with four hollows (five if we consider the one that there is behind the observer), but in the drawing only one allows seeing through: the one that it connects with the adjacent room and, beyond, with the exterior landscape. There is however another vision "through" in the mirror of the fireplace, converted into window that shows the same reflected interior, framed as a picture and converted into an interior landscape, of different connotations. This is a romantic reasoning that Soane shared and had to develop with intensity in his house of Lincoln's Inn Fields: the mirror as a means that allows the observer to separate from your own scene and contemplate it, transcend its situation and get to reflect on it (Furján 1997, p.70-72). The stage curtain Finally, a stage curtain frames both perspectives converting them into stages of a theatre representation. Its interpretation, however, should not be so literal if we consider the use of this element throughout the history of the representation: from certain court ceremonies of ancient Rome to the iconography related to the Virgin, the curtains that hid altars and images, depending on the liturgy, or the scenography concealment of paintings and sculptures by collectors in the seventeenth century (Hénin 2011, p.50). If in the theatre the curtain converted the stage into a painting, in painting the curtain assumes another meaning from the story of Pliny the Elder of the dispute between Parrasio and Zeuxis and the curtain that covered or not the painting of the first. In all the cases, the final meaning of the curtain derives from that it is able and it gets to be open. If it is open, it shows that has been revealed a mystery that was hidden behind it, either a theatre montage or an interior normally inaccessible, that is what it seems indicate in this case9. Conclusion Doing a parallelism with what Soane said in his lectures, a drawing must show the purpose for which it was made, and for that, has to have an own character that indicates it. Here Gandy builds this character through a staging in which he introduces a series of enigmas (perhaps ambiguities or inconsistencies) that, the one who sees it, has to be able to reveal because they both share the necessary cultural memory. But the intention of Gandy is that revealing them require a certain dose of imagination on the part of the observer because, as said the poet William Hazlitt, contemporary of Gandy and Soane, "some things must dazzle us by their preternatural light; others must hold us in suspense, and tempt our curiosity to explore their obscurity10. |
|
Notas:
Origin in the images: 1 - Lukacher, 2006.
Bibliography references:
© of Francisco Martínez Mindeguía’s texts This article has been published by the same author in EGA expresión gráfica arquitectónica, nº 25, Valencia 2015, pp. 119-127.
|
>> Back to the top of the page
>> Back to Dibujos Ejemplares de Arquitectura