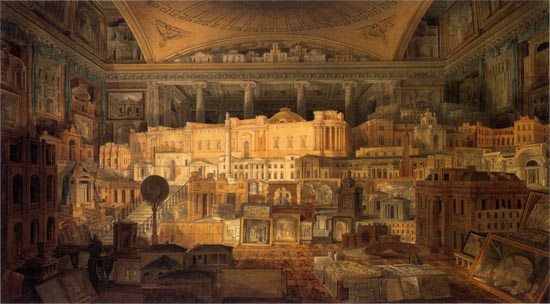MICHAEL GANDY, Selection of buildings... of John Soane
Francisco Martínez Mindeguía
|
|
|
1. Michael Gandy, Selection of public and private buildings’ of Sir John Soane. The previous image is a watercolor painting made by Michael Gandy, which was part of an exhibition at the Royal Academy, in 1818, entitled Selection of public and private buildings’ parts according to Sir John Soane’s projects RA. FSA., for the metropolis and other places of the United Kingdom between 1780 and 1815. Gandy displays in it a room covered with a sort of dome used by Soane in some projects, such as the Breakfast room at his own home museum in Lincoln's Inn Fields, London. Such dome is supported on its four vertexes, and is separated from the side- walls to allow in zenithal light. The room is filled with models, paintings, and drawings (107 items). From all these pieces, the Bank of England’s model, Soane’ s most important work, stands out. It is so because of its size, and owing to a lamp that lights it directly, differentiated from the surrounding darkness in the room. Sone’ s almost unnoticeable figure can be found at the lower right, sitting at a table, holding a compass in his hand, and surrounded by plans and books. |
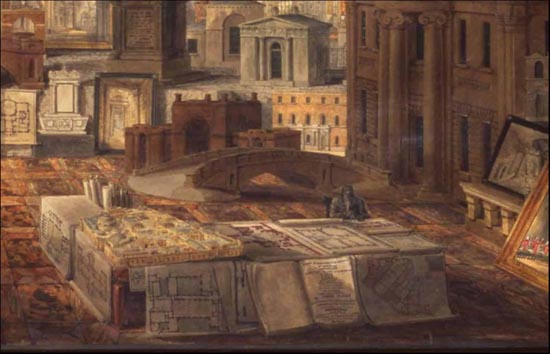 |
|
2. Michael Gandy, Selection of public and private buildings’ of Sir John Soane, fragment. His small body is hardly noticeable, since he is nearly buried in his own work. The only light there is coming from behind, from a lamp located on the left side. We cannot see the light proper; rather, we see its effects on the illuminated objects. There are no sunlight entrances, only this artificial lighting, possibly because architecture is always artificial, a product of creativity and art (Moleón, John Soane, p. 145). On the left side, covered with a blanket, there is his wife’s (Elizabeth Smith) mausoleum, deceased in 1815, deadline for all these works and Soane’ s burial date, as well. Beyond those quotations to which the watercolor’ s title is referring, this image is the portrait of Soane as an architect, since, as such, Soane is tantamount to his own work, what provides him his worth, and owing to which we know him. The small size of Soane’s figure, on the margin, surrounded by all his production shows the magnitude of his work and implies that of the author. The piling of works also evokes the typical collector’s appearance. Collecting objects was one of Soane’ s hobbies, and he turned his home into a museum. This image of the collector, building up works in his studio and occupying walls and floors, was quite repeated during the 16th and 17th century, and it possibly represents the room which, between 1585 and 1610, he built to hold Medici’s collection for the Uffizi (Florence), under Bernardo Buontalenti’s direction. Such room was known as the Uffizi’s tribune, owing to its octagonal plan reminiscent of Santa Maria dei Fiori’ s cross plan. Ghiberti used to call it so, because of its big size. Next image is a painting by Johann Zoffany (1733-1810), made between 1772 and 1779, that reproduces the room mentioned. |
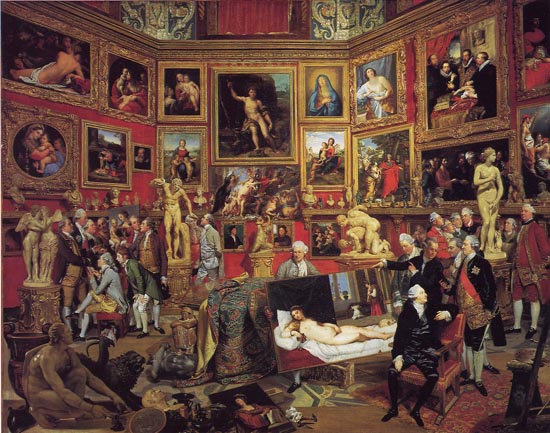 |
3. Johann Zoffany, Tribuna degli Uffizi Such image would fascinate the imagination of European art’s admirors of its time, as the imagination of those who traveled to Rome to see such works, Soane himself included. The following image represents a collector’s studio, |
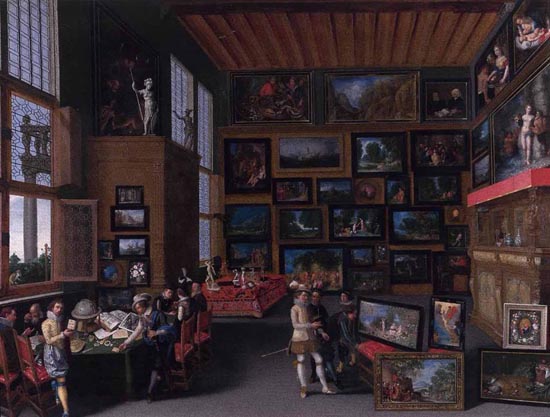 |
|
4. It is a Flemish painting by an unknown author, dated 1620, depicting some experts watching the art treasures at Prosperous Antwerp, grouped in an imaginary space. One could perhaps recognize the paintings and sculptures in the room, but it is the amount of works there what seems really impressive. The best-known image of this kind might probably be that by Giovanni Paolo Panini, a famous Italian painter from the first half of the 18th century. |
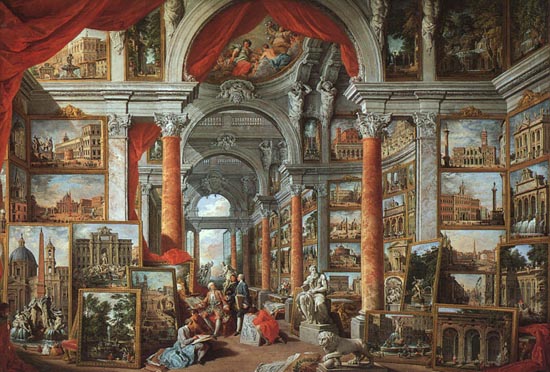 |
|
5. Giovanni Paolo Panini, Picture gallery with views of modern Rome. This famous Picture gallery with views of modern Rome (1758) portrays Count Stainville and later Duke Choiseul, ambassador to Rome between 1753 and 1757. He is surrounded by several artworks belonging to Roman modern arts, Renaissance and Baroque, which he would have wanted to take with him when he returned to London. Works by Bernini, Borromini, Maderno, Carlo Fontana, Ferdinando Fuga, Nicola Salvi, Ottavio Mascarino,... are amongst them. The Count appears sitting down, at the middle of the painting, surrounded by experts. He also produced another drawing for himself with references of Ancient Rome. |
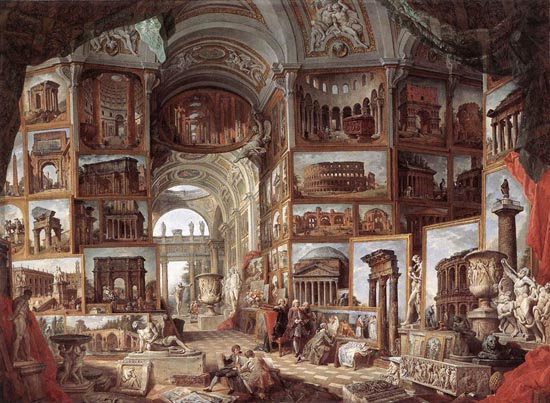 |
|
6. Giovanni Paolo Panini, Picture gallery with views of Ancient Rome. In this case, the title is Picture gallery with views of Ancient Rome (1759). The Count Stainville is at the middle of the scene, holding a guide in his hand, and Panini is behind the chair. Both are staring at a copy of the Aldobrandini wedding, one of the most admired pictures from Ancient Rome, found in Pompeii. Paintings of the Pantheon, the Coliseum, Trajan’s column, Marcelo’s theatre… are around them, next to copies of Laoconte, Farnesio’s Hercules… Count Stainville had been in Rome for four years, and he wanted to take the city with him, when he returned to Britain. The following images represented the best of the modern and ancient Rome to him, what Rome meant to him, and Panini portrays him as a collector, even though these are not his artworks, nor is the gallery the place where they are. Neither they are the actual works, but representations, copies, of which they are but a remembrance or experience. The image of something is always partial, selective. It entails an evaluation, and, as such, it is really subjective, as in a drawing. Giovanni Paolo Panini (Piacenza 1691-Rome 1765) is famous for his visits to Rome. At the age of 27, and already famous, he was admitted as a member of the Congregazione dei Virtousi del Pantheon and the Accademia di San Luca, where he was first a professor and later on, a Prince. He had an influence on artists such as Fragonard and Piranesi, and is known for his views of Ancient Rome, such as the following one: |
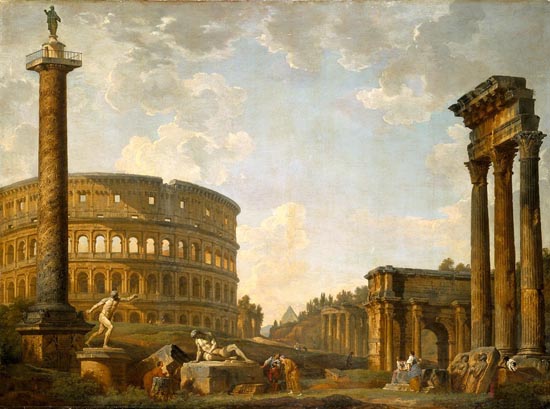 |
|
7. Giovanni Paolo Panini, Roman Caprice with the Coliseum and other monuments Most of times, these are impossible images, since the monuments represented are not located topographically in that way, and sculptures are not even there, either. A sort of collage of real images of Ancient Rome, but they are not actually in that situation. The picture portrays the Coliseum, Trajan’s column, the Arch of Septimius Severus, the sculptures of Gaul injured and the Borghese Gladiator. These kind of imaginary views were typical of Giovanni Paolo Panini and very popular amongst travelers coming from France or Great Britain. They were not real topographically, but they gathered in just one image the best of ancient Rome. The title of the following is Roman Caprice with the Pantheon and other monuments, painted in 1735 and measuring 133 by 98 cm. Another image of this kind is the following, |
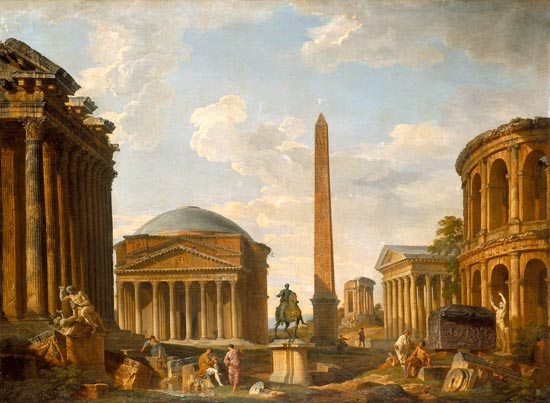 |
|
8. Giovanni Paolo Panini, Roman Caprice with the Pantheon and other monuments. It shows the best monuments of Ancient Rome, together in the same image. From left to right we find Hadrian’s temple, the Pantheon, the Sybils temple in Tivoli, the Maison Carrée from Nimes, and the Theatre of Marcellus; amongst them, the statue of Marcus Aurelius of Campidoglio and Thutmosis III Obelisk of. The image is also dated 1735 and measures 136 by 99 cm. Panini represents buildings very accurately, without the additions they had at the time: the Pantheon appears without towers on the sides, though they were actually there, and the Theatre of Marcellus without the brick arches. They are shown how they would look like after restoration. This sort of images is known as caprices, an invention of the 18th century mostly used by Pannini and Piranesi. They are composed with scenographic criteria, and often with lightning effects enhancing their theatrical features. They transfer the fascination travelers from the Grand Tour experienced when they found themselves surrounded by great monuments. This is what led them to make that trip, images that perfectly synthesized their idea of Rome. These images were well accepted (the two previous ones actually purchased by the Duke of Norfolk). Travelers would buy these views and, with them, the image of the city, what Rome meant to them, a subjective portrait of the city, but, nonetheless, less important. A Forum’s view closer to reality must have been the following one, painted by Claude Lorrain, in 1636, |
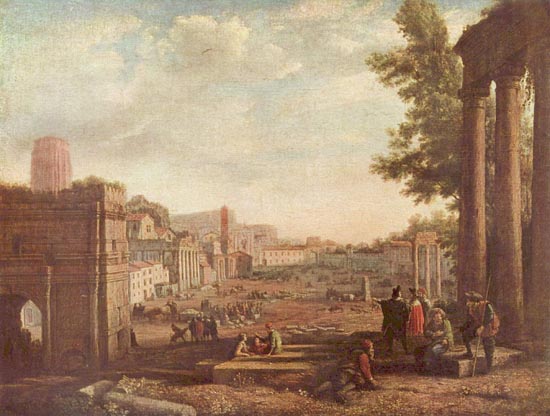 |
9. Claude Lorrain, Roman Forum. This is a real image of the Roman Forum, settings apart. Someone who was returning from Rome could choose either this real image of the Forum or an idealized one, such as Panini’s. Even today perceptions work out in the same way. One had to choose, what memory of the city would we like to keep? Monuments or less divulged features, instead? |
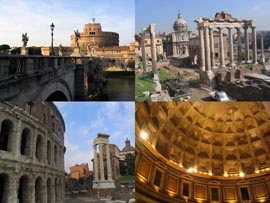 |
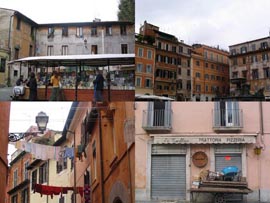 |
|
10. The city’s image, in this case, is a complex theme, hard to delimit. Paris is one example, represented in 1615 in the following way: |
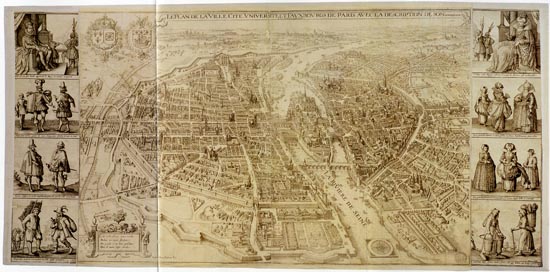 |
11. La Plan de la Ville, Cité, Université et Fauburgs de Paris, avec la description de son antiquité. The title in the upper part is La Plan de la Ville, Cité, Université et Fauburgs de Paris, avec la description de son antiquité. The central image is not a plan, but a city’s view, where towers of religious buildings and palaces stand out. The activity carried out by the river is noticeable, a sign of commercial prosperity. On both sides of the plan the social classes are exhibited. On the left, one finds the king, the nobles, the bourgeois, and the working people; on the right, the feminine version of those classes. This is also the image of the city: buildings, symbolic powers, and social structure. The image of Paris in 1728 is different, |
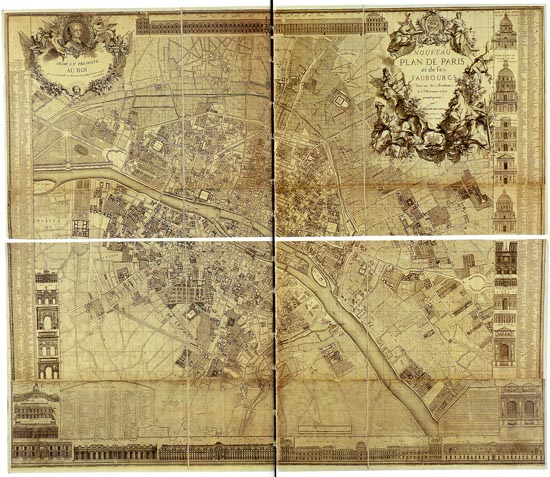 |
|
12. Jean Delagrive, Nouveau Plan de Paris et de les Faubourgs. Here the Nouveau Plan de Paris et de les Faubourgs, by Jean Delagrive; the city is represented by a plan, a portrait of the king is included, and on the sides of the drawing there are the elevations of the most relevant buildings. The legends of the notes are in the interior. This is a more useful representation, with more concrete information and more accurate data; the plan is oriented towards the meridian, triangulations and geometric calculations have been used in the layout, and streets are precisely drawn. Here is another example of Rome in 1748, |
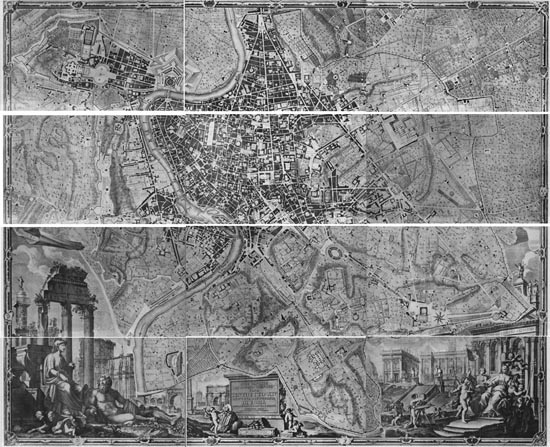 |
|
13. Giovan Battista Nolli, Nuova Topografia di Roma. The new topographic plan in Rome, by Giovan Battista Nolli, with the assistance of topographer Diego de Revilla shows in its inferior part the symbols of the city: the Antiquity on the left, with the monuments of the Forum as background, and the Church to the right, in front of the Campidoglio, which is the government of the city. One can see a dedication to pope Benedict XIV at its centre, and in front of the representation of the church Nolli, portrayed as an angel, is offering his work while the topographer and his assistants are at work just behind. Nolli’s plan has considerable dimensions, 208,5 by 176 cm, and it comprises 12 plates sized 69,5 by 44 cm, which reproduce the plan in an approximate scale of 1:2900. In addition, it contains a graphic scale expressed in Roman hands (22,34 cm), and indicates the magnetic variation, the difference between the magnetic north and the actual or geographic north. The following is one of those plates depicting the Piazza Navona and the Pantheon’s area, |
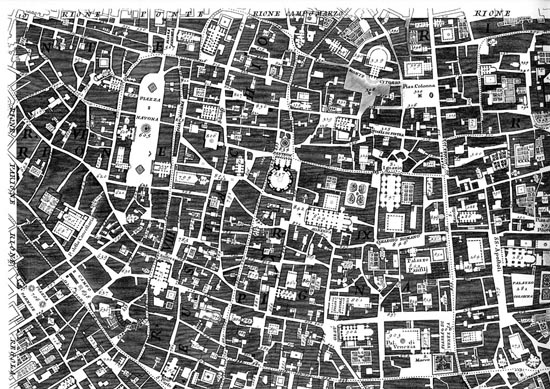 |
14. . Giovan Battista Nolli, Nuova Topografia di Roma. Nolli’s plan is a notable event in the representation of a city. He discarded traditional views, drew buildings as sections with a dense texture that differentiated them from roads, and he also represented the exterior and interior profiles of singular buildings in both, constructed buildings as well as buildings under construction when Nolli was preparing the drawings. Nolli replaced the visual recognition of monumental façades for the abstract information of their interior section. And these singular buildings are churches, palaces (belonging to cardinals and their families), as well as the emblematic monuments of Ancient and Modern Rome. In addition to this task, Nolli listed buildings and monuments and attached a numeric and alphabetic index in order to find them. Over the dark construction stain and the complex distribution of the streets, the constellation of building plans, that enlighten and articulate it, stands out. This is the image of Nolli’s Rome, a city in which it is still possible, even today, to be oriented by singular buildings as reference, a city that is articulated by means of its churches, palaces, and squares. Back to Panini, his images were an influence for painters such as Jean-Honoré Fragonard (1732-1806) and Giovanni Battista Piranesi (1720-1778). The latter is the author of the following image, belonging to the first plate from Le Antichità Romane, |
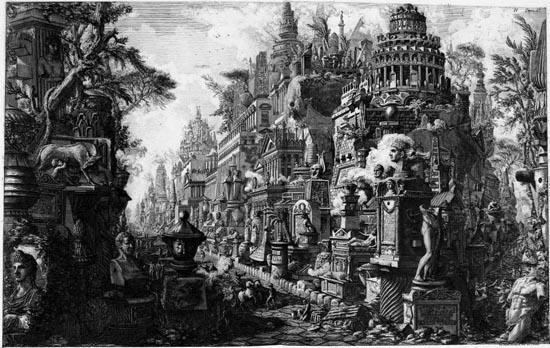 |
|
15. Giovanni Battista Piranesi, Le Antichità Romane. The image depicts an endless street flanked by an accumulation of human remains of all sorts. Along the streets are also people and animals, of a small size, reminding Soane’s figure in the image at the beginning of this article. Piranesi’s influence extended to most neoclassical architects, amongst them John Soane (1753-1837) and Michael Gandy (1771-1843). Soane visited Rome in 1777 with a Royal Academy’s grant and, among other things, he took with him a presentation letter, addressed to Piranesi and signed by William Chambers and George Dance, his professors at the Royal Academy. Gandy went in 1794. When he returned he joined Soane’s studio and the one he had been working for from 1798 to 1801. Sir John Soane’s house museum is somewhat similar to these images by Piranesi.
|
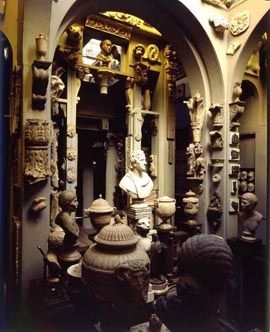 |
Soane accumulates in it fragments of ancient architectures, distributed randomly, without taking into consideration whether they are capitals, busts, or columns; not even considering either the classical system’s orders or their constructive function. They seem to be arranged on the walls by chance, not by the architect of by reason. Soane realizes that history only provides the elements, the remains that he keeps at his home, the spaces that he builds, but once the classical doctrine is broken, the support to which it gave sense is missing. He will use literary fiction at home (Moneo, Arquitecturas bis, 38-39, p.46) |
|
| 16. Sir John Soane's Museum
|
||
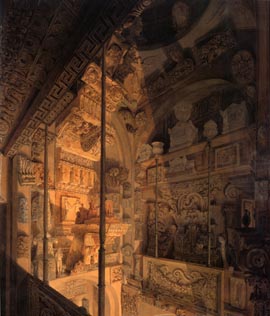 |
In 1822, Gandy does a series of drawings of this house. This one is related to the previous image. |
17. Michael Gandy, Soane’s home The following drawing by Gandy, about Soane’s home museum, too, seems to be an addition of images, as well. |
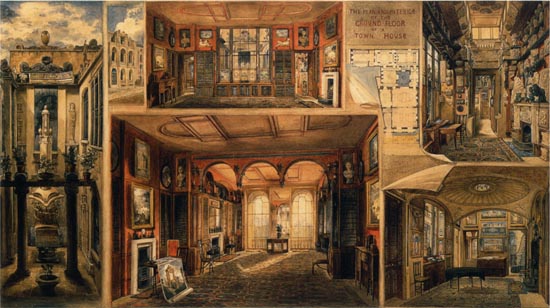 |
18. Gandy does not make a composition in the same fictitious space, as Panini did in his images. However, he composes some images, clearly juxtaposed and fixed on the same support. Gandy has no inconvenient in showing parts where drawings are unfixed, as if they were advertisement posters on a wall and time had damaged them. Here a composition that has become usual in many postcards for tourists, such as the following, |
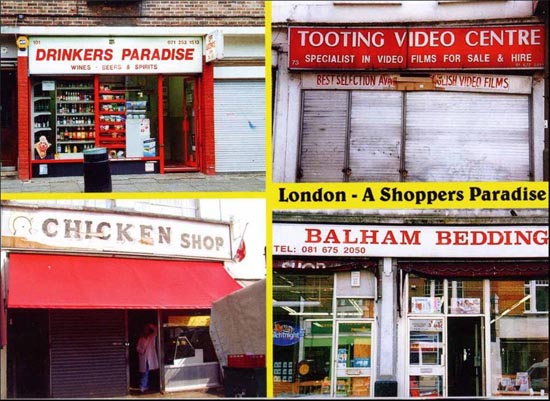 |
19. There is another Gandy’s image, which reproduces accurately Panini’s proposals, as if it were a replica, |
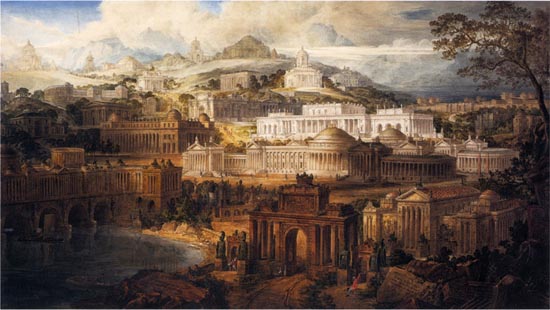 |
20. Michael Gandy, Composition of John Soane’s unbuilt projects. This Composition of John Soane’s unbuilt projects, dated 1820, is the counter image of the initial one. |
Pictures’ source
1, 2, 17 y 18 - Brian Luckacher, Joseph Gandy. An Architectural Visionary in Georgian England, London, Thames&Hudson, 2006
3 - Andrew Wilton and Ilaria Bignamini, Grand Tour. Il fascino dell’Italia nel XVIII secolo, Milan, Skira, 1997
4, 19 - William Palin, Architectural Capricci, London, Gresham College, 2005
5, 6 - Ferdinando Arisi, Giovanni Paolo Panini. 1691-1765, Milan Electa, 1993
11, 12 - Antoine Picon, Le dessus des Cartes: un Atlas parisien, Paris, Picard, 1999
13, 14 -
Giovanni Battista Nolli, Roma. 1748. La pianta grande di Roma, Highmount, New York, J.H. Aronson, 1991 (facsimil, first ed. 1748)
15 -Giovan Battista Piranesi, Antichità Romane, vol. II, 1756
20 - Margaret Richardson and Mary Anne Stevens, John Soane Architect, London, Royal Academie of Arts, 1999
Recommended bibliography
- Arquitectura bis, nº 38-39,
1981, pp. 32-48
- Margaret Richardson and MaryAnne Stevens, John
Soane Architect, London, Royal Academie of Arts, 1999
- Pedro Moleón, John Soane (1753-1837)
y la arquitectua de la razón poética, Madrid, Mairea,
2001
- Brian Luckacher, Joseph Gandy. An Architectural
Visionary in Georgian England, London, Thames&Hudson, 2006
© of the texts Francisco Martínez Mindeguía
© by Ruth Costa Alonso and Antonio Millán-Gómez: English translation
Antonio Millán-Gómez is Profesor Agregado at the Superior Technical Architecture School of Vallès (Escuela Técnica Superior de Arquitectura del Vallès), UPC.
>> Back to the top of the page
>> Back to Dibujos Ejemplares de Arquitectura
