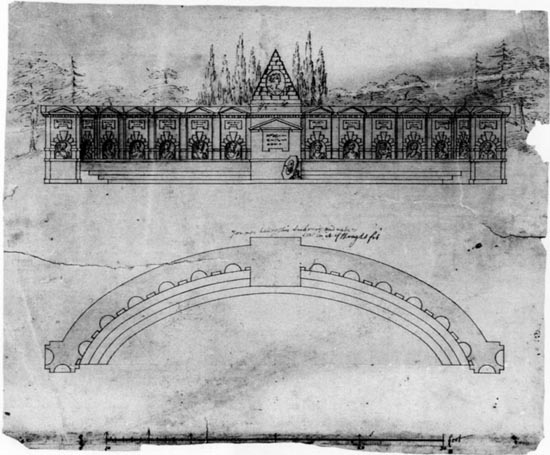WILLIAM KENT, Temple of British Worthies, 1734
Francisco Martínez Mindeguía
|
|
|
William Kent, Monument to the British Worthies, in StowePark, Buckinghamshire, 1734. William Kent (1684-1748) is the most significant architect of the first period of the English Picturesque. He began as a painter, then made his Grand Tour to Italy and met Lord Burlington in Rome. It is owing to him that William Kent started to show an interest in architecture. Kent was the main disseminator of Palladio’s work in England and the creator of what is known as the English garden. It is easy to see the references Kent uses to start this project, |
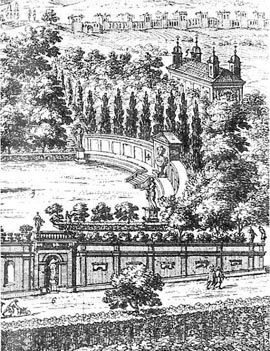 |
 |
|
|
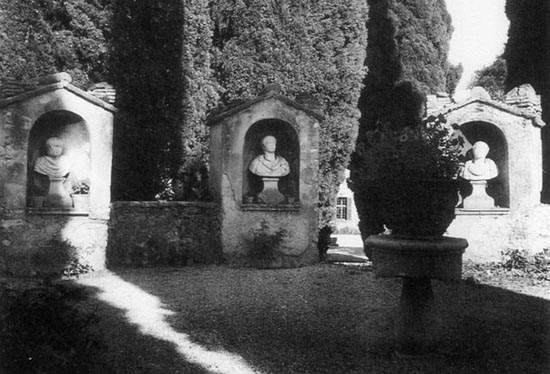 |
|
|
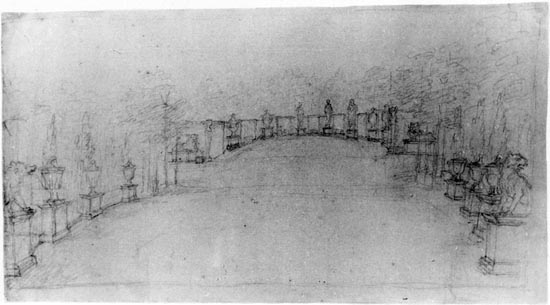 |
The next image is a proposal for a hillside in Chatsworth, made with pencil, brown ink and watercolour. Here he brings together many of his favourite themes: the rustic cascade (Villa Aldobrandini, Frascati), the round temple (Temple of Vesta, Tivoli), and pyramid finished temples (Temple of Hypnerotomachia Poliphili). |
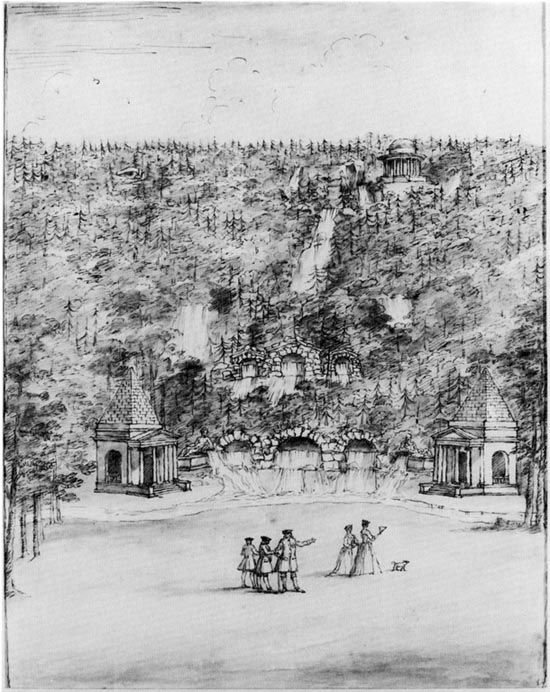 |
|
|
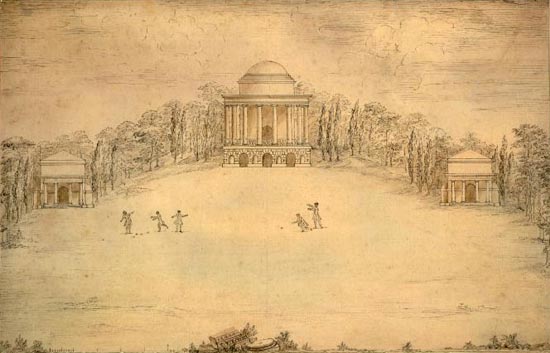 |
The project follows pictorial images, such as Vanvitelli’s next painting. He presents the same temple in a similar environment, |
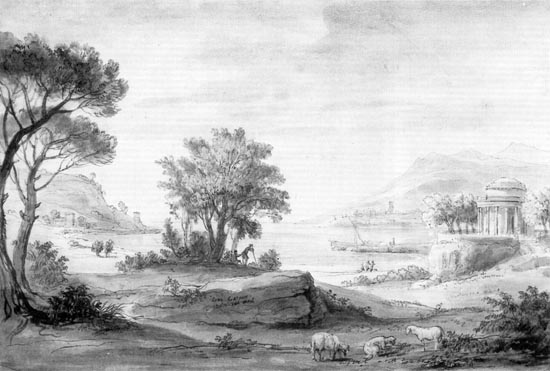 |
|
|
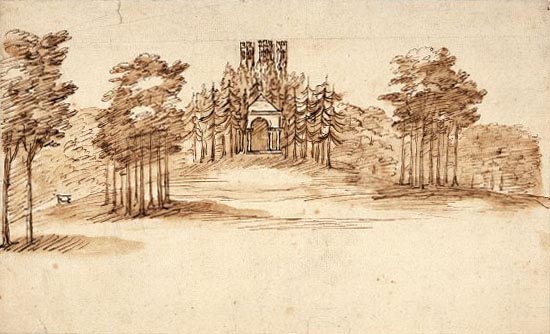 |
|
|
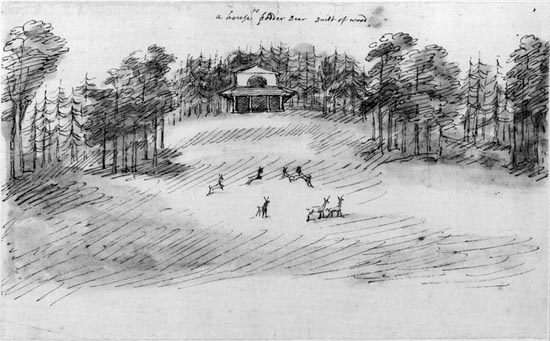 |
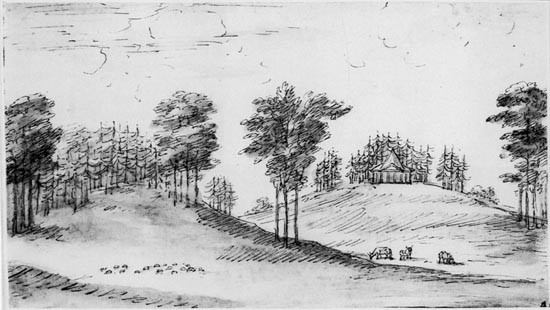 |
|
|
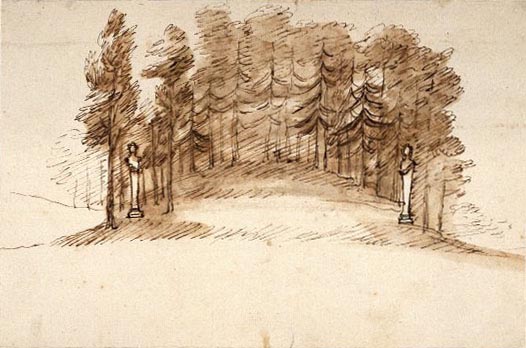 |
Also of Claremont House. A drawing in which he indicates the parts to be elevated and those to be removed, |
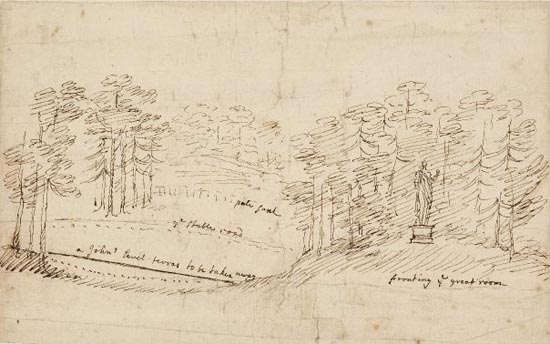 |
Another recurring theme of Kent, the trees as transparent screens, used in order to fragment the gardens into smaller spaces and evoke different contents, |
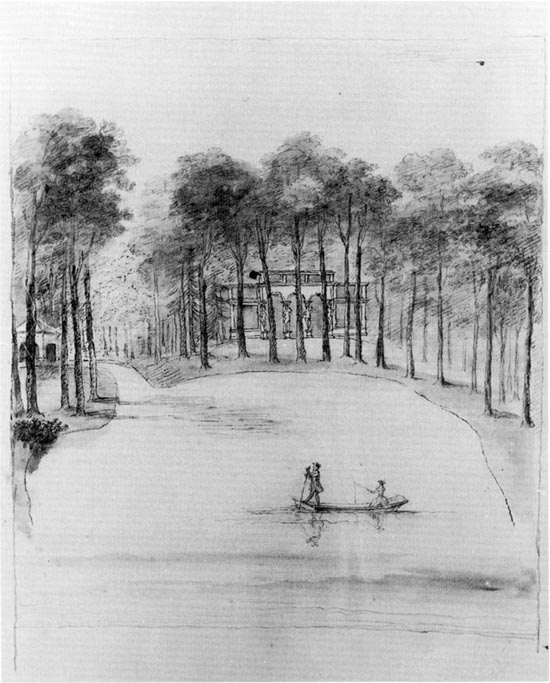 |
Another similar one…the depth, the chiaroscuro, the complex... |
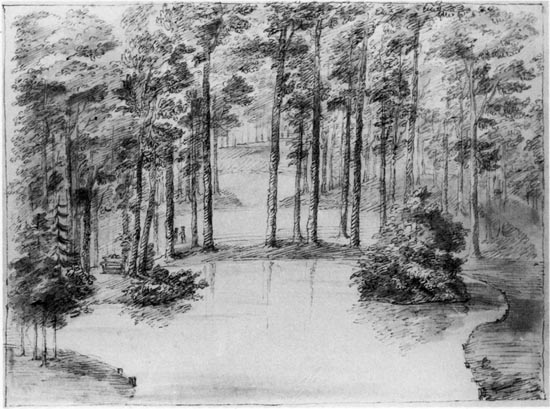 |
Kent introduced meandering rivers, artificial or pre-existing, irregular shaped lakes, waterfalls and groves on sloping hills, caves…Gradually, his style became looser and more naturalistic, more towards the idea of park than of garden, |
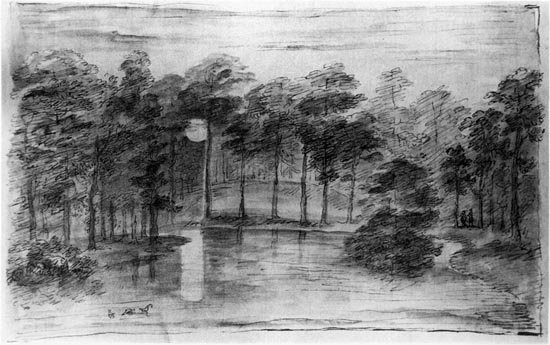 |
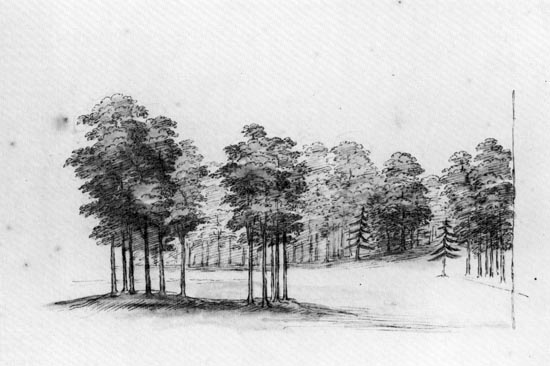 |
|
|
Origin of the images::
All the images are from John Dixon Hunt, William Kent. Landscape Garden Designer, Londres, A. Zwemmer Limited, 1987
Recommended bibliography :
- John Dixon Hunt, William Kent, Landscape
Garden Designer, Londres, A. Zwemmer Limited, 1987
© of Francisco Martínez Mindeguía’s texts.
>> Back to the top of the page
>> Back to Dibujos Ejemplares de Arquitectura
