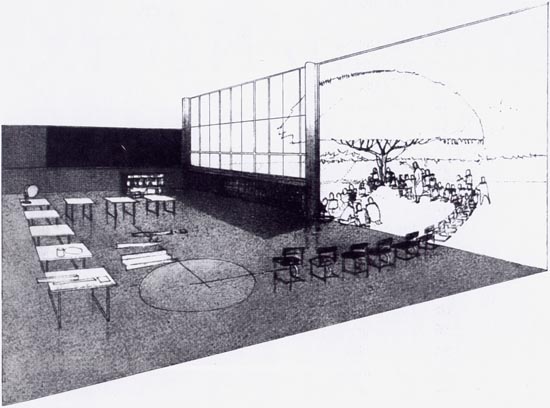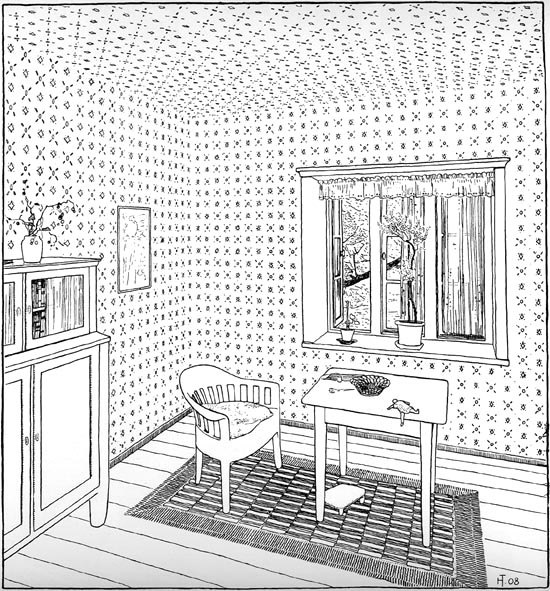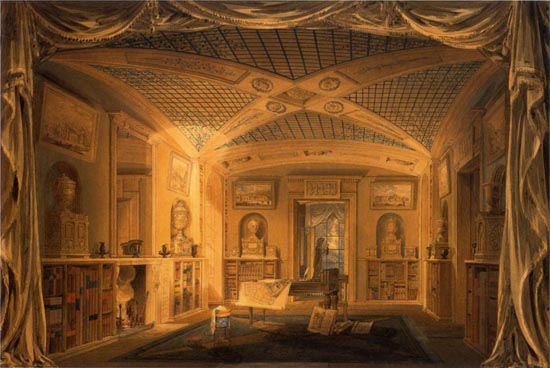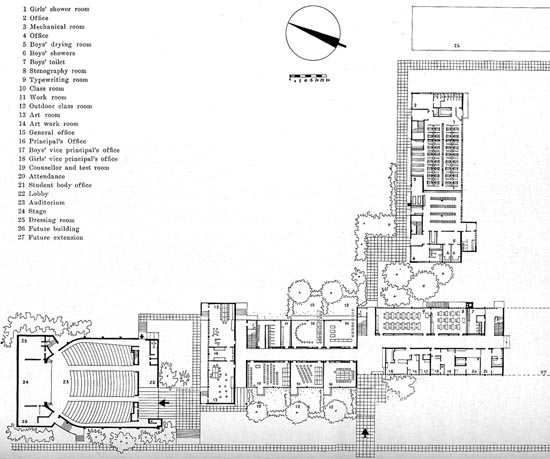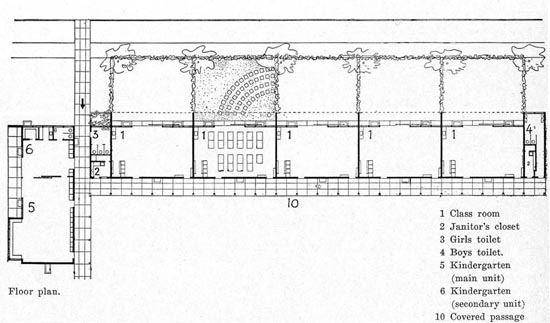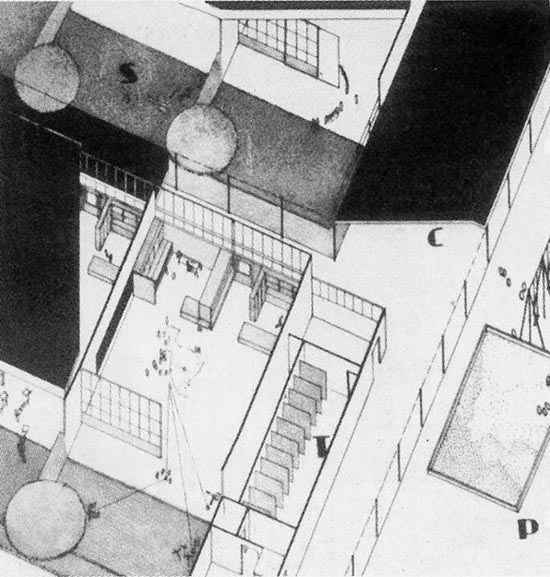RICHARD NEUTRA, Emerson School, 1938
Francisco Martínez Mindeguía
|
Apparently, this is the drawing of an activity taking place. It seems that it began inside, and now it continues outside, under a tree’s shade. The drawing has a conceptual, deeper content, but it is also the drawing of an activity. It is possible to read in it the story of a process. It shows the marks of an action which was taking place, and which is not finished yet. Without specifically stating it, these marks suggest something and they can be interpreted. They are the marks of a story that can be reconstructed.
Something similar happens in a drawing by Tessenow of the interior of a house for the workers of the Deutsche Werkstätten (German workshops) furniture factory in Hellerau, in 1908. It portrays the living room, and it was published in Der Wohnhausbau, in 1909. Gandy portrays the interior of the library as if it were a theatre scene: the curtains of the frame are those of the stage. There is a relationship between the perspective projection and theatre that Gandy possibly kept from his stay in Rome. There was the habit of titling books about engravings of Rome views as theatre. It was not just perspectives, but rather views from the building with its surroundings, the people, the activity, and the nearby buildings. Books such as Nuovo teatro delle fabriche et edifici in prospettiva di Roma moderna(1665-1699) and Il nuovo teatro delli palazzi in prospettiva di Roma moderna (1699), by Giovanni Battista Falda, or Theatro delle città d'Italia (1629), by Francesco Verttelli. The Renaissance tradition imagined perspective as a window, through which one can see. Gandy not only shows space, but also how to live in this space. The interior shows some disorder, some lights which origin is not clear, and that illuminate some parts, as spotlights. On top of a table there are some unrolled plans; there are others on the floor. There is also an open book…. What appears in the background is the breakfast room, where Mrs. Soane is by the window close to the façade. The ceiling emulates the grille of a garden pergola, with climbing plants and flowers, like the one on the ceiling of the breakfast room in his house in London. The plan on the table is the plan of the Bank of England, by Soane. On it, there are several items; a drawing by Gandy himself, some projects framed on the walls, there is also a collection of cinerary urns, proof of Soane’s hobby as collector and his interest for Rome. This is Soane’s house, and he has been working here. The drawing was done for an annual exhibition in the Royal Academy, which displayed Soane’s works. The dramatic effects of lighting in Gandy’s perspectives about Soane’s projects give a narrative quality through little details introduced into the scenes. Between 1798 and 1801, Michael Gandy worked for John Soane in his studio as a drawer. He did drawings that Soane would use in his classes at the Royal Academy. In 1801, Gandy became independent but kept on drawing for Soane when he required it, which was often. There is a correspondence between both of them about the drawings that needed to be done. Gandy asks for clarification about the documents and drawings that should appear in the lamina: a volume of Piranesi and the plant of the bank of England, by Soane…Gandy tells him: the minor is large and will have its share of the reflected perspective. Another drawing of this sort is one that Otto Wagner published in Einige Skizze · Projecte und Ausgeführte Bauwerke (sketches, projects, and not constructed buildings), Band II, in 1896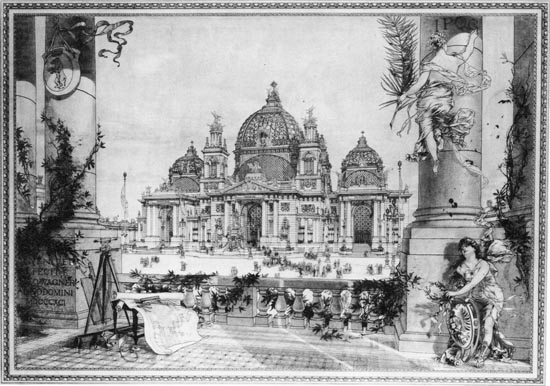 This is a perspective for the Berlin Cathedral contest (Studien zur Berliner Dom-Frage), in 1891. It is plan number 4 of his proposal. Before, there were the plants, and an elevation that compared it to other famous buildings (Parallele). It displays Otto Wagner’s project, but it shows better the first plan. It portrays the building from the archwayin front of it, but it shows himself with his work tools: the board, the T, the set square, the measuring tape, the sight, and the plan of the building as Velazquez or Goya would do, but without drawing himself, just his name and his footsteps. With respect to the initial drawing by Richard Neutra, the one at the beginning of this article, it is a classroom at the Emerson Junior High School, in Westwood, Los Angeles, in 1938. It is a three-story building, and these classrooms are on the first floor. It is a new kind of school that Neutra tried to introduce in the architectonic and educational culture. His first experience was done in 1935, at the Corona School (3855 Bell Avenue Elementary School), Bell, Los Angeles, California. La Corona was an experimental school where new educational methods from Europe were tried out. In this case, it was the Maria Montessori’s pedagogical method, in 1915. This method is based in the active participation of the student in the development of the classes. The kid himself sets the learning pace and picks the subjects to study, according to his interests. The teacher becomes a tutor that accompanies the kid through the learning experience, helping him advance. The development of these activities required some “games” with which the kid would work and interact with other children. The classrooms needed to be equipped with big cabinets for storing the educational material. The furniture had to leave some free space in the classroom and allow different arrangements (see the plant), and that required flat board tables in which the benches were not attached to them or they had to be folding. Finally, the space of the classroom had to allow as much freedom of use as possible, and for that, the room had to expand outwards. This new pedagogic method was very welcomed by the architects of the European Modern Movement. The most important difference with respect to traditional classrooms is that they had to allow chairs and tables to adopt different positions so that new relationships amongst students and teachers could develop. In addition, they had to allow the relationship with the exterior, and it was necessary that could be carried out outdoors. This is the plant of the Corona School, 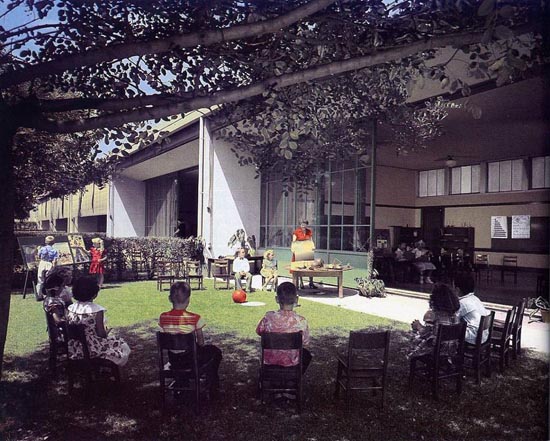 A picture of the school’s early times, 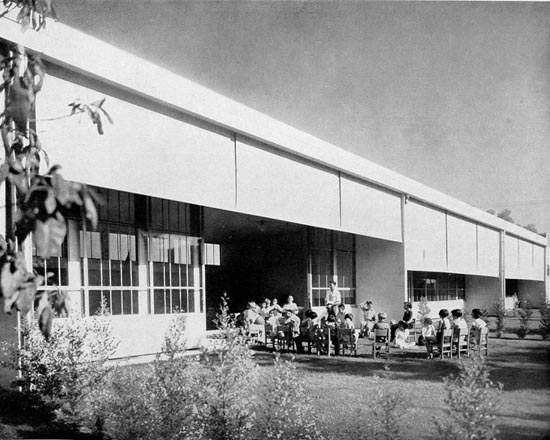 Neutra had tried this system in a project, in 1928, which was never built, 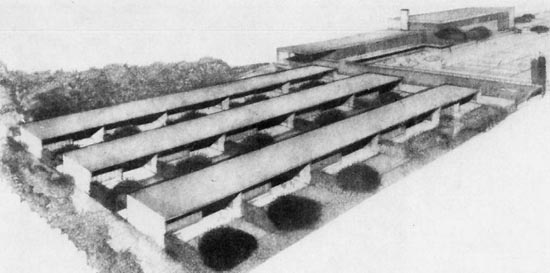 Classrooms uniformly oriented and bilaterally illuminated, opened to a classroom patio with a garden and partially paved for classes to be carried out outdoors. He also did the following drawing for the project, If we go back to the initial drawing, we see that here Neutra is capable of finally explaining what is the educational concept of his proposal. The clarity of this exposition is enhanced by the differentiation of the classroom’s floor. There is no graphic speech without distinctions and here, a shade differentiates the interior from the exterior. Without that shade, there would be no difference between the interior and the exterior, and there would only be a continuous space. But if we see the shape of this floor, we notice that the observer is not only outside the classroom, but also on the same plane of the wall that separates the classroom and the access corridor, an obviously impossible point of view. And this is the subtle part that shows Neutra’s graphic skills. A possible point of view would have provided a possible view of space, something similar to what the previous photos show, but not much more. A point of view as the one that Neutra picks, places the speech in an abstract plane, favorable for understanding the theme which is suggested in it. Baltasar Gracián used to say that what is not seen is as if it never existed (Oráculo manual, 1647, maxim 130). Nothing can be interpreted in a drawing if it is not shown. Jean Baudrillard used to say that we murder reality with symbols that hide it. Insistently, we replace it with false substitutes, and drawing is one of them, as books, art, the press, the television, the stock market, politics, etc. (El crimen perfecto, París, Galilée, 1995, and Barcelona, Anagrama, 1996). The drawing is not the reality; it is an abstraction that makes a reference to part of it, which allows to understand it or to explain it. If the drawing has to explain what is difficult to understand without it, it has to do it in terms that are not real. Showing reality the way we expect it to be does not propose any issue to be solved, nothing to be interpreted, or anything which is not what we see. The logical or the predictable does not always raise fewer questions than the illogical. An abstract purpose requires also an abstract proposal; therefore, away from reality. Neutra’s intention here is not representing a “visual” reality, but explaining what this proposal must allow to develop. That is why perspective is not a feasible view. Its point of view suggests an unknown, something that must be solved or interpreted. Richard Neutra (Viena 1892-Wuppertal 1970) had a desirable education. He studied at the Technische Hochschule de Viena (1911-1917), and he must have attended Otto Wagner’s classes as well as the weekly meetings with Adolf Loos. After the Great War, he moved to Switzerland, where he worked with the landscape designer Gustav Ammann. In Berlin, he worked with Erich Mendelsohn (1921-1923). In 1923, he moved to New York, and the next year he started working for Holabird and Root en Chicago (1924). That same year he was in Taliesin West (1924) with Frank Lloyd Wright. A few months later, he moved to Los Angeles and associated with Rudolph Schindler, whom he had met in Vienna, in 1912. He finally settled down in Los Angeles. |
Recommended bibliography:
- Pablo Martínez Díez, "Aproximaciones a la escuela de Sert en
Arenys", DC. Revista de crítica
arquitectónica, nº 9-10, octubre 2003, Barcelona.
© of the texts Francisco Martínez Mindeguía.
© of the English translation Ruth Costa Alonso, Francisco Martínez Mindeguía, and Antonio Millán.
>> Back to the top of the page
>> Back to Dibujos Ejemplares de Arquitectura
