THE IDEAL CITY IN LEONARDO SAVIOLIíS DRAWINGS
Piero Albisinni, University "La Sapienza" of Rome
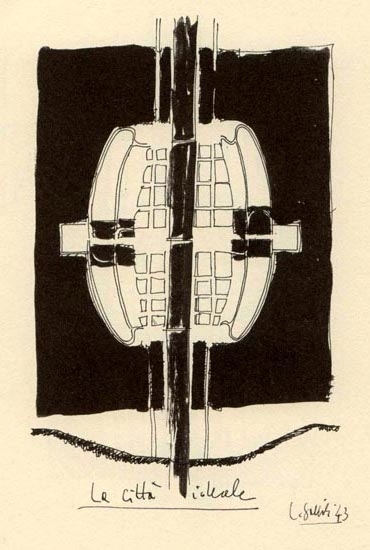 |
La città ideale, drawing of Leonardo Savioli, 1943 The diffusion by Flora Savioli of Leonardo Savioli’s corpus of plates about the “ideal city”, drawn during the first half of the nineteen forties, has led to the discovery of a new dimension of Savioli’s character, for this article’s author. Finding out about a quite unknown episode of his work has enhanced his already complex personality as a painter, a draughtsman, and an architect in the eyes of whom, as a pupil, knew and frequented him during the second half of the nineteen sixties, in one of his most intense times, with a complete renovation through the search of a diverse and more modern expressive language. Therefore, it seemed the right time to widen the divulgation of this Corpus of drawings, incorporating some criticism to help interpreting the singularity of the graphic work. It is known that Leonardo Savioli materialized his architectonic projection work through a constant graphic and pictorial experimentation, which allowed a continuous renewal of his formal language. Therefore, it is fundamental to have a deeper critical knowledge of his graphic work, in order to fully understand Savioli’s work as an architect. If indeed drawings are the expressive means that combine architecture, painting, and graphics, it is useful to examine the plates, with a kind of critical thinking that deals with the field of drawing, in order to evidence its particular expressive richness.In this way, a critical operation is accomplished, where, by examining the individual drawings with a predetermined filter and specific interpretation parameters, one can end up subdividing the group of plates in different categories, of which the drawings themselves are the expression. Therefore, the drawings, arranged in such a way that too subjective observations would arise as less as possible, have been subjected to a thorough and punctual analysis in order to exteriorize the different components of the graphic work. Jacques Guillerme states, referring to a drawing by Le Corbusier: ‘…Details in this sketch, at a first glance, may seem insignificant, even to the point of believing that only the author’s name justifies taking into consideration this ‘scribble’. The drawing, however, must be considered differently. Evidently, the author’s name does have an influence, but when the scribble is seen in a wide diachronic series, it is possible to try to ‘read’ and interpret its enigmatic and ambiguous features by comparison; they are enigmatic because they are ambiguous.’ This kind of considerations can be fairly applied to the series of drawings by Leonardo Savioli about the ‘ideal city.’ Every single one of them would indeed loose a great deal of its communication capabilities, if analyzed separately. However, we are in front of a continuity of thought, which relates the whole graphic operation, despite the apparent discontinuity in the way a theme is approached, which, on the other hand, is as multiform as that of the city. The very heterogeneity of expressive techniques, that can only be verified with a thorough analysis, is nothing but a way of making the graphics coherent, translating the different aspects of a problem, considered as a whole. That is why it is useful to try and show the different components present, through a reading entirely intrinsic to the graphic work, in order to try and evidence the wealth of values that it can still transmit. In this sense, different reading levels are possible; even better it is possible to ‘read’ the series of drawings through some reference parameters defined previously. These parameters take into consideration, firstly, subject and argumentation, and, secondly, the kind of graphic expression and the purpose of intention. Just as it is possible to subdivide (and this time as a balance of the preceding operation) the whole set of plates in different categories, depending on whether they are the expression of argumentation, projection choices, symbolic relationships, visions, project applications, or architectural language. The smaller group of drawings, but the most interesting one nonetheless from a graphic and figurative point of view, is composed of three plates that go from the 18th to the 20th, and the 24th. All plates vary, ranging from the kinds of representation to the point used. They get loaded with expressive intentions that prove the search of those elements that we had defined as symbolic relationships. Through morphological and typological kinds, it is still possible to find elements of general references examined before: the river, the plane area designed lineally, the axis directed towards the slope, etc. (image 18th, next). |
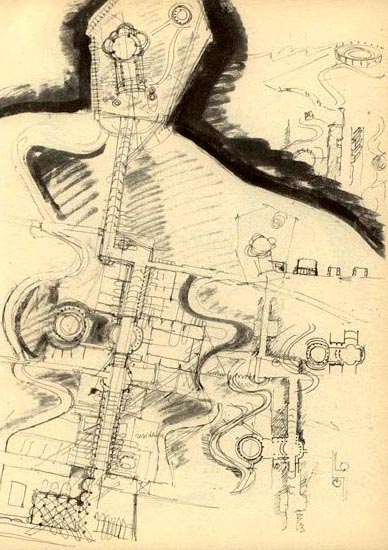 |
Plate XVIII |
|
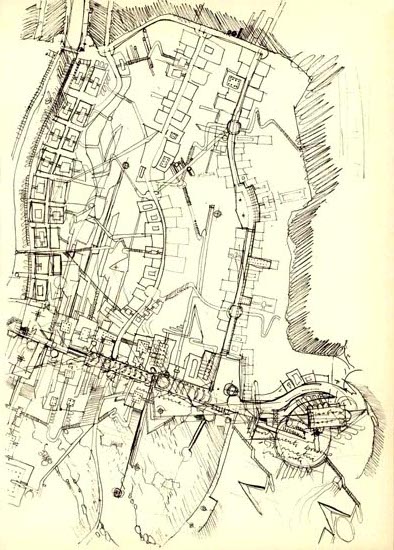 |
Plate XIX |
| Plate 19th, in particular, where he tries to deepen into its spatial features, the main element constituted by one of the organizing axes of the development, it becomes evident the will to condensate many formal indications in just one elaboration: from the plan features to the front sides (by means of superposed sketches brought down over the same drawing) up to the volumetric ones by repeating axonometric elements oriented in several ways. |
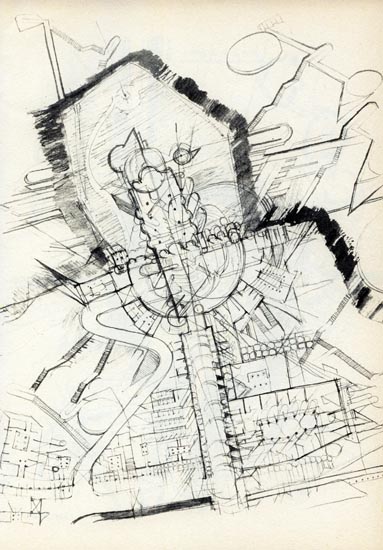 |
Plate XX |
|
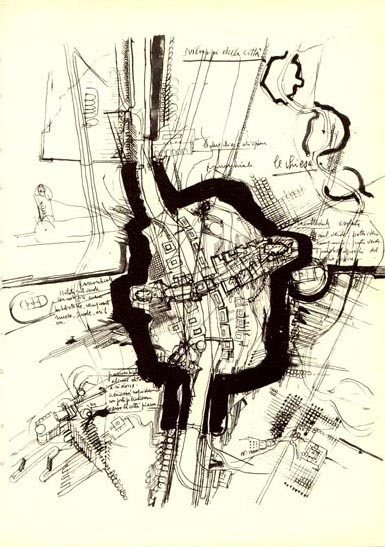 |
Plate XXIV |
|
Recommended bibliography:
Piero Albisinni, a cura di La città
ideale nei disegni di Leonardo Savioli, Florence, Edizioni “Il
Ponte”, 1986; (the drawings and the text have been extracted from this volume).
© of the text Piero Albisinni
Piero Albisini has been aprofessor belonging to the Dipartimento di Storia disegno e restauro dell'Architettura, Università degli Studi di Roma "La Sapienza".
© of the English translation Ruth Costa Alonso and Antonio Millán.
>> Back to the top of the page
>> Back to Dibujos Ejemplares de Arquitectura