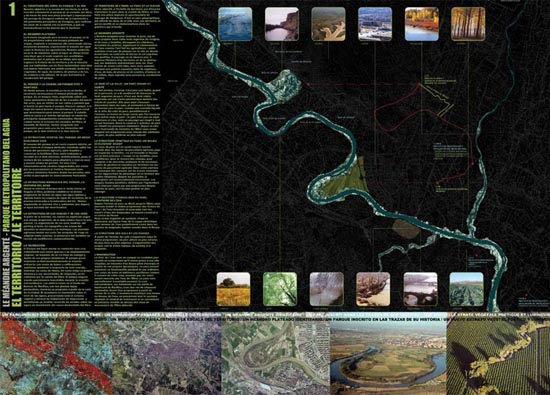Iñaki ALDAY & Margarita JOVER, The silvery meander, 2005
Francisco Martínez Mindeguía, Universitat Politècnica de Catalunya
|
|
|
Iñaki Alday and Margarita Jover, The silvery meander, 2005 This is the first out of four sheets submitted by the Alday&Jover team for the Metropolitan Water Park competition, in order to plan the area where the Zaragoza EXPO 2008 was to be developed. They won the competition. The motto is The silvery meander and this is the panel of the project presentation. The composition revolves around a central drawing consisting of a darkened topographic base. On top of this, the course of the river, the surrounding vegetation and the actuation site are highlighted in blue, silver and green respectively. All around, images illustrate different parts of the river and a text explaining the proposal. It is noteworthy that this sheet, which summarizes the project, is resolved with a dark picture, which hardly distinguishes the detail it contains. |
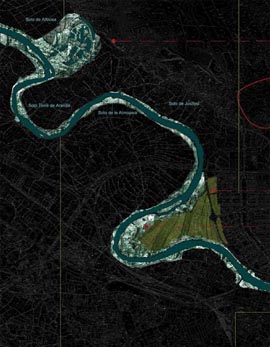 |
The silver meander refers to the silvery undersides of the leaves of the trees on the Ebro banks, mainly willows, poplars, tamarisks, elms and black-poplars. It is, therefore, the "silver" contour which is drawn along the blue river. They are symbolic colours and the darkened plan only intents to enhance them: the river blue, the park green and the vegetation silver; the darker the topographic base, the brighter these colours. In the memory of the competition the authors mention that, unlike in architecture, the landscape is not drawn; it expresses the history of a territory and the history of the relationship of its inhabitants with it. In this drawing Alday and Jover present an idea, the image they have of the river, over which they developed their proposal. Obviously, the aerial image has nothing to do with it. |
|
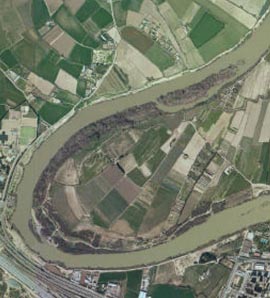 |
Here is the aerial photo. The river is not blue, the tree mass is not silver and it is not as wide as drawn by them. One of their proposals was to recover the trees that previously occupied the Ebro banks. | |
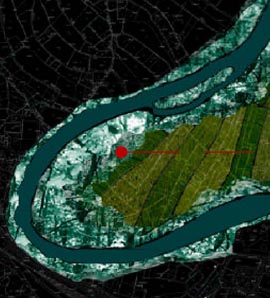 |
If the silvery area of the sheet is watched closely, we can see that it has been done with pieces of other images. |
|
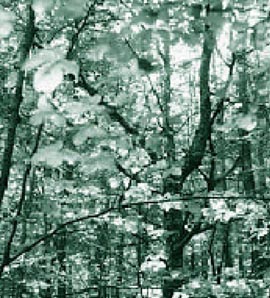 |
Pixelled images of tree masses. A vertical sight of such trees, transposed to make the plan. The final result is both an optical effect and a conceptual reading, which shows the project idea. The text presents in an articulate manner the proposal, but the drawing is the idea summarizing it up. |
The architects maintain this idea throughout the entire project. |
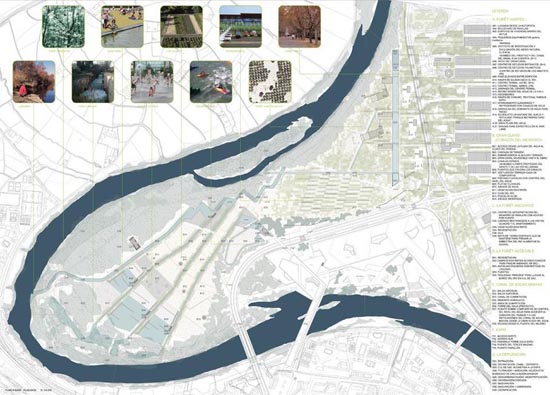 |
This is the second sheet of the project, the site plan. A gray shadow indicates the area of this silver vegetation, different from the existing tones and from the one meant to be recovered. The rest of the vegetation of the park is drawn green. |
The source of the images :
All images come from the "Els dibuixos de Iñaki Alday i Margarita Jover",
exhibition catalogue, ETSAV, October 2005.
Recommended bibliography :
Francisco Martínez Mindeguía, Isabel Crespo Cabillo y Joan Font Comas, "Els dibuixos de Iñaki Alday i Margarita Jover",
RDT, nº ,2, 2005
© by Francisco Martínez Mindeguía’s texts
>> Back to the top of the page
>> Back to Dibujos Ejemplares de Arquitectura
