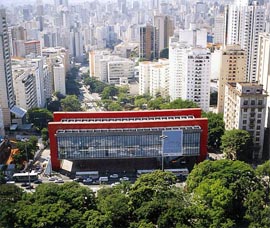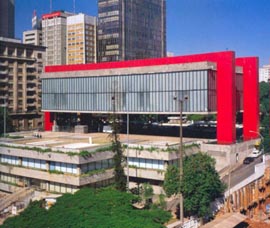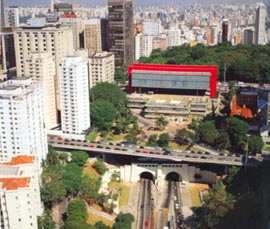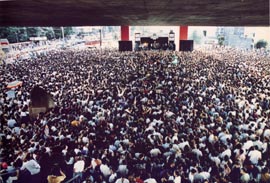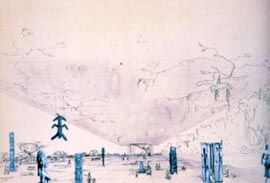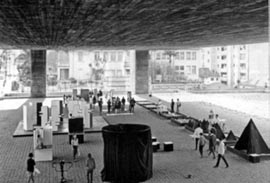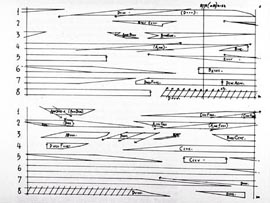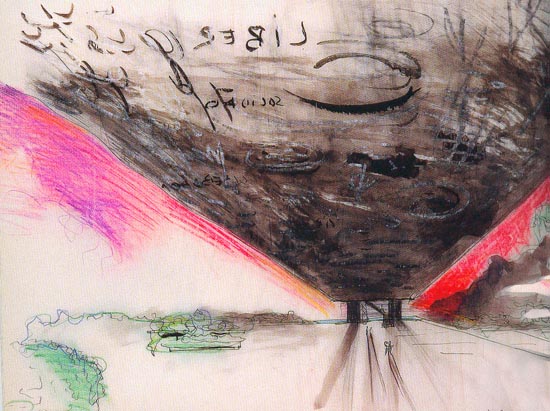
|
Lina Bo Bardi, L'ombra
della sera, 1965
Lina BO Bardi’s drawing, evening shadow, as it could be translated, portrays the ground-level elevation at the access to the MASP Building (São Paulo Museum of Art), in São Paulo. It shows the building just before nightfall, when city shadows start to appear, and a bright and often reddish light, such as the one in the drawing, defines, delimits, and lightens its shapes. The projected shadows of pillars and people under the huge porch are laid, representing sunset. Night is about to fall in São Paulo.
In order to start analyzing the drawing L’ombra della sera, we will review some principles of Lina Bo Bardi’s architecture, which could provide guidelines to approach the building and the drawing of the MASP building. Lina Bo Bardi works with the so-called “backstage”, that is, nature, silence, void, and she also works with lost, broken, or abandoned objects. She takes advantage from unforeseen events, adversities, precariousness, lack of resources, trying to achieve a maximum expression in her architecture. Lina BO Bardi combines in her buildings the old and the new, popular art and learned art, intellectuals and illiterates, poor and rich, adults and children, past and present. She tries to include the permanently forgotten by “civilization,” providing a balanced mixture.
MASP PROJECT’S HISTORYP
MASP’s history starts in Brazil with Pietro María Bardi, Lina BO Bardi’s husband, an Italian journalist and art critic who proposed creating a new museum of contemporary art in São Paulo, along with Assis Chateaubriand, founder and owner of Newspapers and Radio stations Association. Pietro María Bardi and Assis Chateaubriand suggest the Newspapers Association’s building as the new museum’s headquarters, but Lina BO Bardi disagrees and begins a strategy to erect a new building on site where the former Trianon used to stand. The family owner of the site gave it to the administration, stating in their will that this donation implied constructing a new building provided that the allotment first floor was not occupied. Following the lines established in the will, Lina BO Bardi began to do the groundwork to obtain a building permission, as well as the design for the new construction of the museum, which will go on from 1956 to 1968. It opened on November 7th, 1968.
|
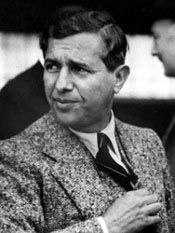 |
|
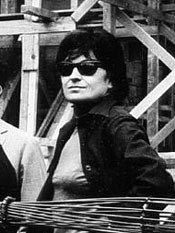 |
|
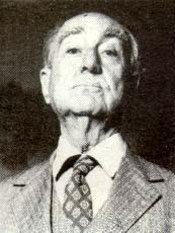 |
Assis Chateaubriand
|
|
Lina BO Bardi |
|
Pietro María Bardi |
THE “VOID” IN L’OMBRA DELLA SERA
The “void” in the drawing is the vehicle through which we are bound to move in order to understand, go over, and analyze L’ombra della sera.
THE “VOID” AS AN ARTICULATING ELEMENT
The MASP building is located in a privileged spot in the city, the cross between two superimposed railway axes: Paulista Ave. and the tunnel on 9 de Julho Ave.
The important grey stain that defines the entrance porch to the building, as seen in the drawing, defines a space, a “void,” between a flow of red, grey, and green tones on both right and left sides that define what is happening on the extremes of the MASP building, articulating a dialog between both levels. On one hand, we see on the right of the drawing a dense, grey stain closer to the building, which refers to the buildings on Paulista Ave., located at the same level as the void of the MASP building. On the left-hand side of the drawing the space opens up, the horizon line extends, making us understand the successive lower levels of the project which take us in cascade to the lowest level in the tunnel on 9 de Julho Ave. The white colour, the air, and the little grey and green stains, located in the lower levels, make us understand in which direction the project is opening to.
Vegetation is also important in both the drawing and the project. The void articulates a flow of vegetation that comes from Trianon park, on the left-hand side of the drawing, a high mass of plants and close, in front of the green low masses in terraces that the building holds back in its way down towards 9 de Julho Ave. Shadows, transitory states, abstention, silence, and void are typical features in the silences that articulate landscape in Lina BO Bardi’s architecture.
|
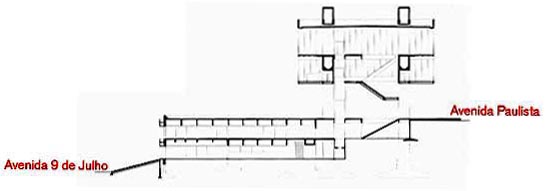 |
The drawing clearly describes what the intentions of the project at ground-level are. A left margin of the drawing, to which the project is opening in atmosphere and vistas, and a right side, where it is seeking contact with Paulista Ave. Trianon park at the background.
|
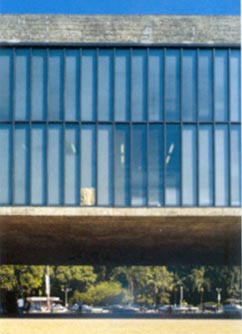 |
|
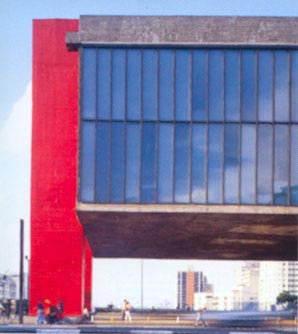 |
| View towards park Trianon |
|
View towards the city |
This “void” is the only relieving, shaded space in the whole area of skyscrapers in São Paulo. The big dark and dense stain referring to the ceiling of the great volume sheltering us imposes a shaded atmosphere, facing a sky, which despite its reddish tones, typical of nightfall, still seems to be releasing light and heat.
PHYSICAL DESCRIPTION OF THE PROJECT. “BEYOND THE LIMITS”
Lina BO Bardi imagines a museum “beyond the limits,” an expression of Pietro María Bardi, founder of the museum. Here the term “limit” refers to matters of dimensions and conception.
The project includes two interventions, one tectonic, another stereotomic. The latter is defined by a big volume leaning on four vertical legs, space represented in the drawing. The dimensions of the great volume are 70 meters long, 29 meters wide, and 14 meters tall, suspended 8 meters from the floor on four reinforced concrete pillars. The tectonic part is based on a semi-buried part of the building which opens towards the valley and corresponds to the left side of the drawing, where the sequence of the building is displayed as a cascade.
We could actually talk about a third part of the building: the “void,” considering it as an outdoor space, which is in fact indoors and works as articulating element of both the parts previously mentioned, as well as a dialogue with the city.
|
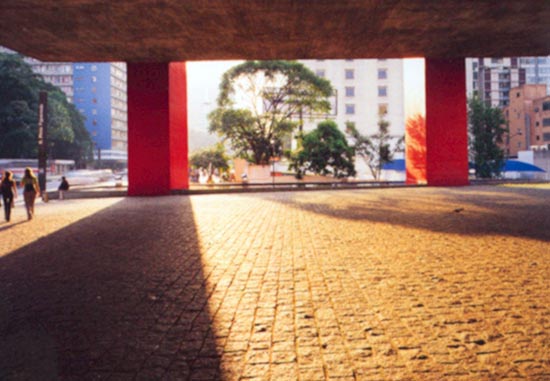 |
The “void”
The stereotomic part leans on the tectonic one on four pillars at the edges of the building. Comparing Lina BO Bardi’s drawing with the images of the actual building, we can notice how Lina BO Bardi increases even more the pillars’ width in her drawing, seeking a restraint device that intensifies the transversal relationship more strongly than the longitudinal one, intending to prevent air and “void” from escaping between the pillars and concentrating the space dynamism in the direction of sights and spatial aperture.
The idea of a volume dominated by the horizontal, like a suspended air-bag, is present in many works in Lina BO Bardi’s career , as in the “The Glass House,” where volume, - just as it happens in MASP- happens in the dialogue between sky and vegetation. To Lina the idea of “void” means more than “silence”. It is a way to articulate the ground level, heightening the built mass, and thus leading to a free flow of people, vegetation, air, playing with lights and shadows, and framing the stairs as a vertical flow.
|
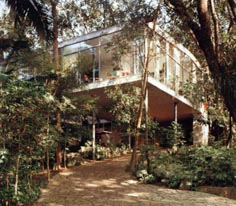 |
|
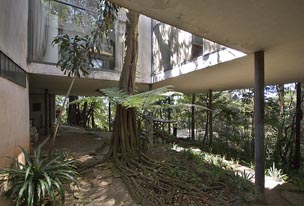 |
| Access to The Glass House, by Lina BO Bardi |
|
The Glass House’s courtyard, by Lina BO Bardi
|
THE STAIRS
The stairs as relation to gain access to the upper building body is a very relevant matter to Lina BO Bardi.
It represents both the passage from past to future, the idea of time, as a way to articulate space, a meeting point between outside and inside.
This ascendant movement is an important theme in all her buildings, e.g., in Cham Cham, where the whole project is treated as a stair, or in The Glass House, where the stairs is used to cross the void that separates the inner and higher volume of the house from the ground level, as in MASP.
|
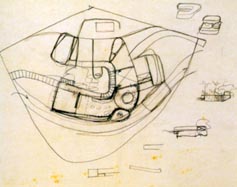 |
|
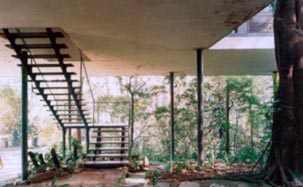 |
| Cham Cham House sketch |
|
Access stairs in The Glass House
|
We can see in the drawing how all the elements which generate vertical tension, such as the pillars and the stairs, are moved to the edges of the great, elevated volume; therefore, liberating the large “void.” The people’s wandering are bound to colonize this space freed from architectural elements. Architecture is displaced to the sides, highlighting space and creating even more tension.
The stairs, displaced to the extreme side, collects visitors from the great “void” and not directly from Paulista Ave., acting as a magnet for visitors. It prepares them and makes them ascend slowly and calmly through this stair with landing, a human scale within a “void” of enormous dimensions.
|
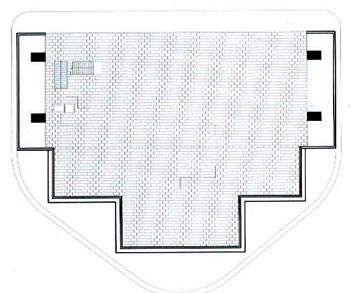 |
|
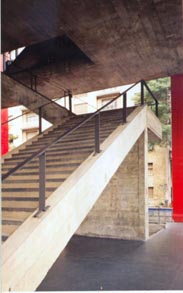 |
| Plant level +0.00 MASP building |
|
Access stairs MASP building |
We can realize – through the drawing- how relevant the stairs are in Lina BO Bardi’s MASP project, by using a one-point perspective with a vanishing point close to the stairs.
The drawing, then, is balanced. Firstly, a tension from left to right makes us turn over towards the sight balcony. Besides, a tension towards the ground plane, towards the stair, where the vanishing point is located, describes an axis which goes from foreground to background. The drawing, then, has a complex composition, charged with strength, as much as the project has.
|
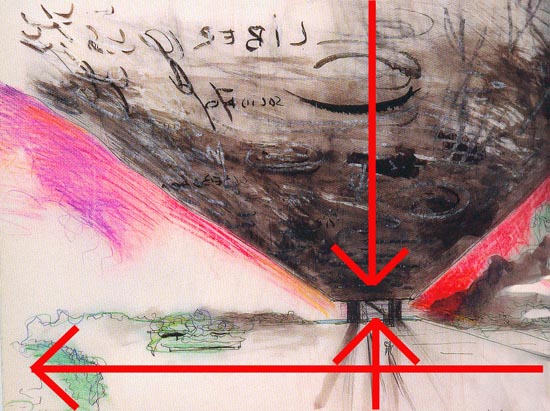 |
Diagram of tensions in the drawing L'ombra della sera.
A “VOID” FULL OF POSSIBILITIES
The drawing chosen by Lina BO Bardi does not depict any kind of activity in this great, covered “void.” However, the project is suitable for all possible activities: antiques fairs, political meetings, concerts, art exhibitions, performances, games…Probably thus, with the absence of activities, Lina is offering more freedom in order to involve it, to live it and not to not coerce the drawing’s beholder.
|
The “void” happens to be analogue to a John Cage’s silent monologue, who is referred by Lina several times when talking about this space: it is a place to listen one another; it is a “silent interval.”
|
Musical score by John Cage |
This space can be analyzed as the place where impulses are not repressed, following the best surrealistic spirit.
Yves Klein was also interested in the idea of “void”, regarding freedom and the invisible energy in space, working under the idea of “air architecture” with the work “Pneumatic era” in 1960.
|
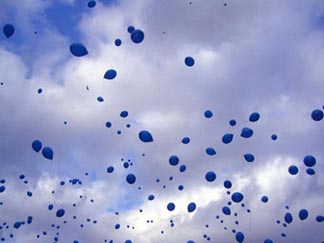 |
|
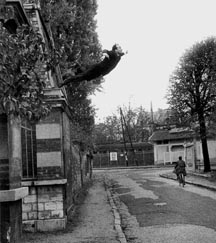 |
Sculpture aérostatique, Yves Klein
|
|
Leap into the Void, Yves Klein |
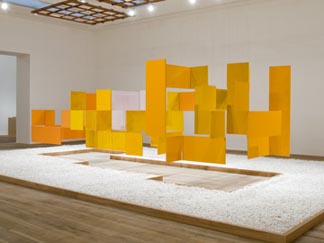 |
|
|
| Grand Nucleus,
1960 Helio Oiticia |
|
|
Both Lina BO Bardi and Yves Klein alter the concepts of time and space. Other artists, such as Lygia Clark and Helio Oiticia work also with the concepts of time and space and will be a referent in Lina BO Bardi’s work.
This “void” is then not just a physical anecdote, but also a metaphoric space, poetry transformed into space, a concept displayed in architecture that embodies a great conceptual charge.
Just as the above mentioned artists, Lina uses provocation in the mode of artwork: you have to participate in the game, only a limited and inflexible mind would coerce the free wandering around the building.
Years later, the clean, clear, and free space that Lina BO Bardi had designed is spoiled and upsetting. Some screens and beacons have been installed to re-direct the visitor, as well as changes of floor texture. The freedom in this great “empty”-space upsets the visitors and museum officials.
|
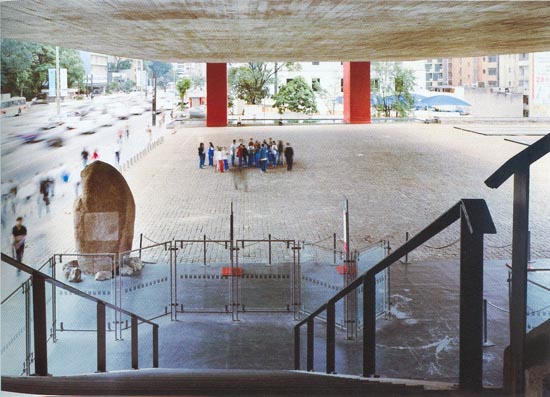 |
| Access stairs in MASP
While rationalist architecture was based in simplification, repetition, and prototypes, Lina BO Bardi introduced poetic, exuberant, and irrational ingredients upon a functional basis: functionality and poetry.
“VOID” REGARDING THE INTERIOR SPACE
The idea of “void”, of air, has much to do with the way displays are arranged in a museum. Glass easels with a concrete base designed by Lina BO Bardi clutch the paintings, expressing as well the notion of time, where it is the spectator who dominates and manages space, not the other way around, as it may happen for example at the Guggenheim Museum in Bilbao, considered a self-sufficient system which works by itself without the need of man.
|
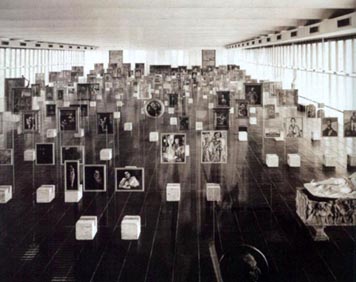 |
|
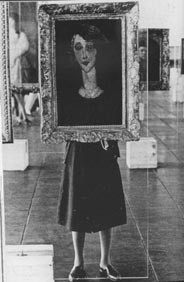 |
Displays inside MASP |
|
Pedestal in MASP |
The big free space, both exterior and interior, is managed by the visitor. Nothing forces you to go one way or the other; it is the visitor who moves freely through space. The individual is fundamental; it is him who makes space his own the way he would like to take it. The guidelines that Lina applies to space are the guidelines that generate a free experience of space.
A SPIRIT OF MIXING CONTRARIES
It is with surrealism, the avant-garde with which Lina identifies herself. Surrealism intends to overcome any contradictions between the logical and the ideological, between dream and reason, between reality and imagination or desire, liberating the unconscious and taming reason. It is in this overcoming, this frame where Lina BO Bardi inscribes her buildings. In the drawing we can see how a highly tensioned space is strongly free. Opposites come closer, coexisting in the same space.
The power of the mixture is linked to the capability of listening one another, of aperture to the indeterminate, and to chance. The free flow through the space of drawing responds to that chance, to listening, which makes us make decisions about this “void” space, which is however highly frequented and filled with possibilities.
Freedom is never boring; it is up to the individual to make it more or less vital. All the power of the surprises, needless to put on a show in the sense John Cage would do. Lina BO Bardi makes no shows under the idea of mixture. Buildings are “organisms fit for living,” and people are considered actors, “promiscuity” spaces.
Austerity in Lina’s buildings create a neutral wrapping, so the building is disturbed neither by popular art nor by easels, nor the whim of time, nor the windows, the sun, lights, scents,…
EXPRESSIVE USE OF MATERIALS AND SURFACES
The articulation of surface by working the material conforming it is a constant feature in Lina BO Bardi’s work. Work surfaces such as the Cham Cham house’s façade, covered by objects found in the local cemetery, and doll’s junks, legs, eyes, bottle-bottoms, shells….To Lina, decoration does not always describe order, but life. It is communication and provocation. It is a way of conciliating man and solidarity. References to Jujol and Gaudi could be advanced, since surfaces are articulated.
The most elaborated texture in the image is that of the porch’s ceiling, trying to obtain a ceiling grain that qualifies the shadow with grey tones. The roughness with which it is represented tells us the nature of the material used. Concrete used as material that in his process of hardening pervades with little cracks, voids, and joints owing to forming planks. A material to which a polished finish is not given; rather, imperfections and texture are expected in it, attributes expected when forming such a wide surface. It is not controlled exhaustively, but rather it is allowed to tinge according to space and time.
|
 |
Two words - “solitude” and “liberty”- appear written in the drawing, on the ceiling. Both words refer quite directly to the project. The word “solitude” tells us how big is the scale of the project, which makes us feel lonely, and it is from this loneliness that Lina suggests we should both the works of art exhibited and the enjoyment of spaces.
The word “liberty” -freedom- may refer to the free sense of the mixture that Lina BO Bardi so often uses in her dialog with architecture and spaces. It has to do as well with the search for a body’s complete freedom established by some of Lina’s peers, such as Ives Klein, Isadora Duncan or Helio Oiticia. Air is to Lina BO Bardi tantamount to freedom and vertiginous space. It is also related to the idea of “void” with the adjective “freedom.”
The fact that these words are imprinted on the ceiling does not mean that they are actually written there. They only appear as an articulation of the surface in the drawing, and beneath them Lina is sending us a message.
These words are apparently written backwards, since we are supposed to be on the other side from which Lina wants them to be read. If we were walking down the stairs and walked towards the observer, we would see the letters correctly. In fact, in perspective it seems that the letters were written almost where the other pillars might have appeared, thus indicating that we would be reading backwards if we were between the two pillars, a weird position since this is not a transit point, but a final point leading nowhere.
|
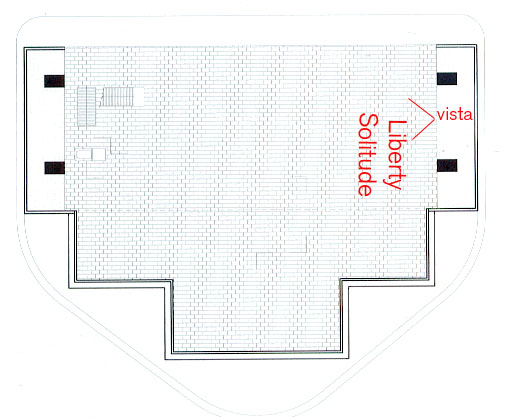
|
MASP, ground floor, level +0,00
DRAWING CONSTRUCTION
The drawing responds to an impossible frontal perspective. If we draw the vanishing lines of the ceiling, we realize that the vanishing point is beneath the ground. This causes in the drawing a bigger height to appear, which is not real although that probably was the intention originally.
On the other side, the stair depicted is also wrong. The people portrayed on them make the height of the porch seem unreal, deforming the actual scale of the project.
This emphasis on the porch’s scale and the vanishing point enhances the feeling of “solitude” and “liberty” within this big “void”, on which Lina entrust so much as generator of the project.
The technique used is watercolor with colored pencils. Whilst watercolor is used to fill the background, colored pencils highlight some surfaces. The trace is drawn with determination, creating surfaces, resulting in a drawing where the space expression and the perception by the senses of the represented space strength is what matters. This is pointed as a more relevant factor than the geometry and the proportions of the great “void,” which are already specified in other types of drawing, more technical and devoted to explain these concepts, such as plans, elevations and sections.
Color is applied on the context, the trees, and the sky, fact that proves how important place and the relations between building and its environment were to Lina.
Not all the surface is treated the same way, only volumes and some parts of the contours are highlighted. Thus, the drawing breathes and becomes tensioned. This way of treating surfaces, without filling the drawing space with color or textures, is a constant feature in Lina BO Bardi’s drawings.
|
Recommended bibliography:
- Josep María Montaner, La modernidad
superada. Arquitectura, arte y pensamiento del S.XX, Barcelona,
Gustavo Gili, 1997
- Lina BO Bardi y Aldo Van Eyck, Museo de
Arte de Sao Paulo, Sao Paulo, Lisbon, Instituto Lina BO Bardi,
Editorial Blau, 1997
- Olivia Fernandes de Oliveira, "Hacia Lina BO Bardi", Revista
2G, nº 23-24, 2002
- "MASP, Museo de Arte de Sao Paulo, Sao Paulo", Revista
2G, nº 23-24, 2002
- Olivia Fernandes de Oliveira, "Subtle Substances. The architecture
of Lina BO Bardi", Barcelona, Gustavo Gili, 2006
- Lina BO Bardi, Lina BO Bardi, architetto,
Venice, Marsilio, 2004.
© of the texts Irma arribas Pérez
Irma arribas Pérez is a professor at the Superior Technical Architecture School of Vallès (Escuela Técnica Superior de Arquitectura del Vallès), UPC
© by Ruth Costa Alonso, Antonio Millán and Francisco Martínez Mindeguía: English translation
|



