HÔTEL PARTICULIÈRE, Van Doesburg and Van Eesteren
Antonio Millán Gómez, Universitat Politècnica de Catalunya
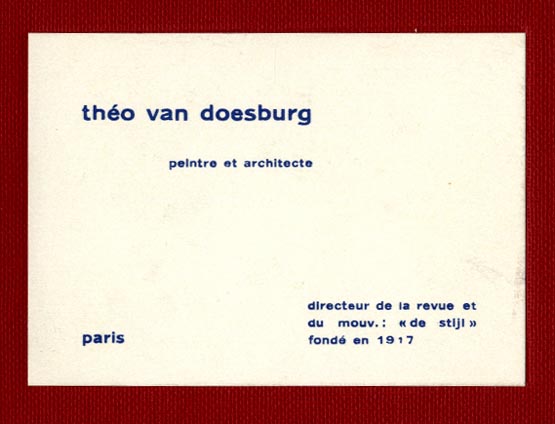 |
This mercurial character allows him to establish manifold contacts, and to leave an image of his accomplishments probably overvalued: he does not have the versatility of Mondrian, nor the design strength of Rietveld, or Oud’s rationality, although he tried to impose his code of laws to all of them … without much success. His essential quality is to connect diverse people and divide them, as well, as he would have done in the development of these designs for Leo Rosenberg; arriving perhaps at his peak in the collaboration with the “G” magazine (Ludwig Mies van der Rohe, Hans Richter, El Lissitzky, etc), contributing sensitivities for a new architectural space characterized by transparency and the reiterated use of plastic constructions that would shine in the architecture of Mies van der Rohe and in a rationality, that was, in fact, the achievement of Van Eesteren shown in the urban planning of Amsterdam. For, though mentioned in second place, Cornelius Van Eesteren is not a lesser contributor. Having gained the Prix de Rome, Adolf Behne suggests him to visit the Bauhaus, where new restlessness vibrates: Theo tries to accede as professor and to end the expressionist influence; it is more of a strategy than a conceptual contribution, and Gropius understands the danger he represented, selecting Laszlo Moholy-Nagy, a many-sided man whom not only contributed with new ideas for the introductory course. His correspondence with Rodchenko allowed him to be up-to-date with the contributions of the Russian constructivists, and his excellence as photographer and designer of ample spectrum introduced new visions in what we understand today as modern architecture. |
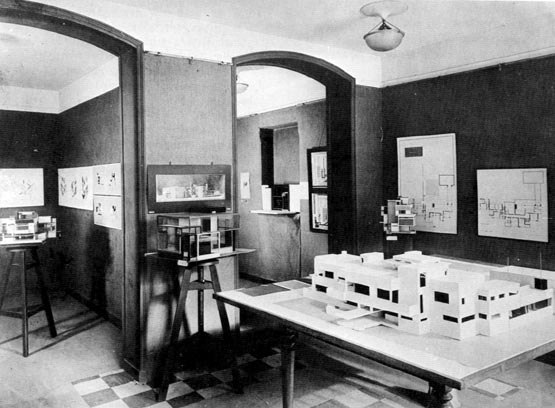 |
|
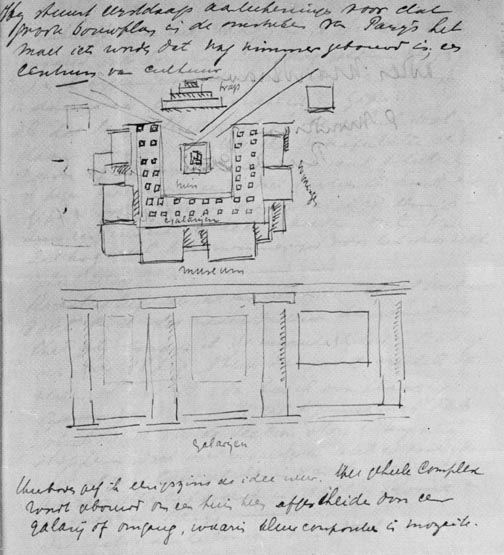 |
A glance at Doesburg’s initial sketches and plans (like the one shown here), infantile, without architect nor representative office, is revealing: the architectural contributions in these drawings are Van Eesteren’s: the play of spaces, the solid - void contrast, the projection of the axonometric views towards functions that would transcend what Choisy or other users of this representation had accomplished, with a space-temporary touch that would distort usual perceptions, like the Proun space by El Lissitzky that can be contemplated today in Eindhoven. All are typical qualities of a mind opened to new ways of creation. The plastic, chromatic games, sometimes excessively stiffed, are painter indulgences. Besides, the year 1923 is full of initiatives: after Malevich’s exhibition in Amsterdam, El Lissitzky will visit several cities, and we could find him in Düsseldorf at the Congress of Constructive Artists, there several artists of the avant-garde will meet, and thence tendencies became to specify, as Adolf Behne clarifies in his magnificent work “1923. The modern functional construction". The connection with the Bauhaus is established by Van Doesburg’s visit to Weimar in December, 1920, place to which he would move in April of 1921; in September of 1921 he uses interested, double sensed words destined to make think that, in fact, there was a De Stijl group operating in the Bauhaus. In fact his activity is limited to the painting of the walls and ceiling of the theater, of which photos are not conserved, solely a small scale model by Max Burchartz’s in the Van Doesburg’s archives. And the fact is magnified by the blind pursuit of the artist Peter Röhl, who addresses Van Doesburg in terms that explain themselves: his "Meister", his "Führer". In the same sense, Bernard Sturtzkopf’s or Hans Vogel’s plaster scale models are a vague shade of the plastic power of Malievich’s “architectones”. PRIVATE VILLA (HÔTEL PARTICULIÈRE). Van Doesburg met Léonce Rosenberg in Mondrian’s Parisian study the 6th of March of 1920, and ever since the design of an ambitious project is magnified. At first (almost) the entire De Stijl had to participate (Mondrian, Oud, Van't Hoff, Rietveld, Huszar, Vantongerloo…) … but Mondrian, Oud and, of course, Van Doesburg had to be in control, according to his words. The “almost” reveals the process: Van der Leck is pushed away, Huszar is the limit, etc… With such strategy of division-and-control a happy end could not be ascertained. In the same direction, he sketched out a refreshments kiosk that resembled the first ideas for the private house of L. Rosenberg: that was his architectural limit, though it could be presented otherwise. And it can be appraised as such in the initial sketches (to be seen in the previous drawing): it is enough to compare with those by made his friend Ludwig Mies at the same time. |
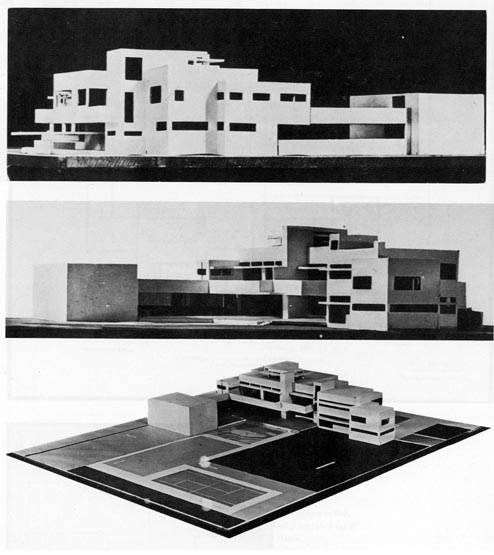 |
Hôtel Particuliere, scale models |
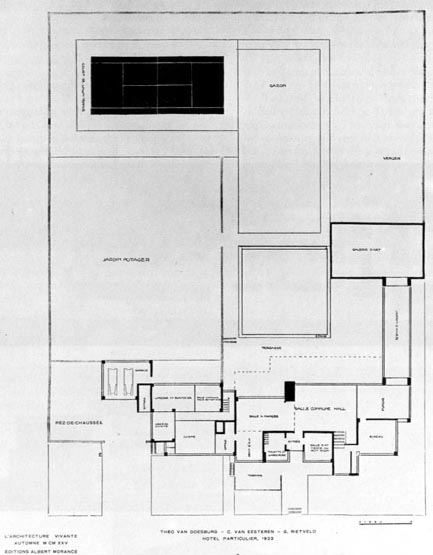 |
| Hôtel Particulière, ground floor plan |
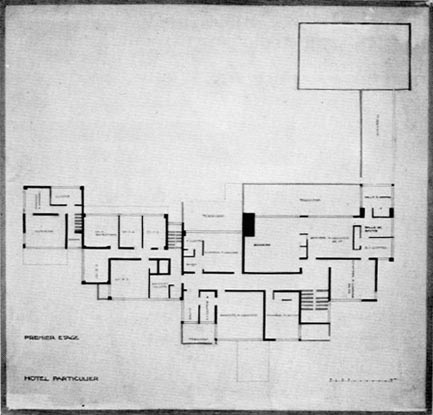 |
| Hôtel Particulière, first floor plan |
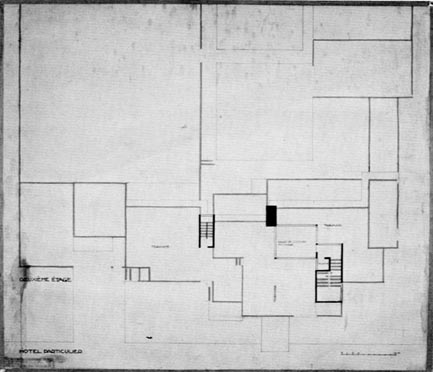 |
Hôtel Particulière, second floor plan In l'Hôtel Particulière the series of corridors parallel to the main street create a longitudinal component that marks the whole work, but, when entering in detail, there can be perceived a division in four volumes, differentiated by the positioning of the stairs, all flanked by individual walls that allow the joint between successive volumes, reaching the last floor in the most important volume. This coexistence of directing elements of the whole, distinctive of each part as well, allows a staging that will be emulated in some modern architecture. When balancing the outer volumes a cluster-formed space is generated, which is the link between the different uses of the allotment. The following step of the Private House, with a spiral development around the structural and access nuclei, seems absorbed in the drawings, so disclosed, but we can also understand it as a compressed idea of the development of the Hôtel Particulier, where transparency will open new fields. The contrast between the three works, that we are going to consider, shows an unfolding of volumes in length following the plan of the street and its perpendicular. The Particular House is an integrated block, where a mutation of the uses of the axonometric takes place, transporting the reason of interest from the construction to transparency, and out of which Mies van der Rohe will obtain great benefit, not in vain he will be the only invited German architect to the exhibition of Paris, where these works would be exhibited. Finally, the House for an Artist is offered to us as a growth in height, where something is infected with the “German poison” to which Le Corbusier alludes in L'Esprit Nouveau: “the systematic use of the vertical in Germany is mysticism, mysticism in physical problems, the poison of German architecture… a simple fact is its total sentence. In a house, one lives by floors, horizontally and not vertically". Nevertheless such poison can be found in the works of Wright, Schindler… and so many others. (To be continued in the “Maison Particuliere / Private House”) |
RECOMENDAD BIBLIOGRAPHY:
- BALJEU, Joost, 1965. The problem of Reality with Suprematism, Constructivism,
Proun, Neoplasticism and Elementarism. The Lugano Review, I, 1, pp.105-124.
- BARONI, Daniele, 1976. Struttura e linguaggio in De Stijl. Ottagono,
43. December, pp 44-49.
- BARR, Alfred H. De Stijl 1917-1928. Bulletin of the
Museum of Modern Art, 20, 2, pp.3-13.
- ..., 1936. Cubism and Abstract Art. New York: Arno Press for The MOMA, pp.140-152.
- BOORSTEIN, Eli, 1969. The Oblique in Art: Toward the Oblique in Space. The Structurist, 9, pp.32-43.
- BULHOF, Francis (Nijhoff, Van Ostaijen eds.), 1976. De Stijl: Modernism
in the Nederlands and Belgium in the First Quarter of the 20th Century.
The Hague: Nartinus Nijhoff.
- Petersen, A., 1968. DE STIJL:
Complete reediting of the magazine (1917-1932) in two volumes.
Amsterdam: Athenaeum. The Hague:
Bert Bakker.Amsterdam: Polak and Van Gennap.
- FANELLI, Giovanni. Moderne Architectuur in Nederland. 1900-1940.
The Hague: Staatsuitgevereij, pp.131-146.
- ..., 1983. De Stijl. Roma-Bari: Laterza.
- HESS, Thomas B., 1953. The Dutch: This Century. Art News, January, pp.23-25.
- JAFFÉ, H.L.C. 1982. DE STIJL: 1917-1931.
Visions of Utopia (Introduction). Walker Art Center, Minneapolis. Abbeville Press
Pub. New York.
- ..., 1971. De Stijl. New York: Harry N. Abrams Inc.
- ..., 1959. De Stijl 1917-1931. The Dutch Contribution to Modern Art.
Amsterdam: Meulenhoff.
- ..., 1968. The De Stijl Concept of Space. The Structurist, 8,
pp.8-12.
- ..., 1969. The Diagonal Principle in the Works of van Doesburg and
Mondrian. The Structurist, 9, pp.14- 21.
- ..., 1979. Mondrian und De Stijl. Cologne: Galerie Gmurzynska.
- LEITNER, Bernard, 1972. Dutch Architecture: 1920-40. Artforum,
June, pp.76-78.
- LEVIN, Kim, 1964. Kiesler and Mondrian. Art into Life. Art News,
May, pp.50-52.
- MANSBACH, Steven A., 1980. Visions of Totality. László
Mohology-Nagy, Theo van Doesburg and El Lissitzky. Ann Arbor:
UMI Research Press.
- MILNER, John, 1968. Ideas and Influences of De Stijl. Studio
International, March, pp.115-119.
- NAYLOR, Gillian. De Stijl: Abstraction or Architecture.
Studio International.
- TROY, Nancy J., 1979. De Stijl' s Collaborative Ideal: The Coloured
Abstract Environment, 1916-1926. Yale University, Ph. D. Diss..
© of Antonio Millán Gómez´s texts
Antonio Millán Gómez is professor at the Superior Technical Architecture School of Vallès (Escuela Técnica Superior de Arquitectura del Vallès), UPC.
>> Back to the top of the page
>> Back to Dibujos Ejemplares de Arquitectura