MICHAEL GANDY, Cricket Lodge, 1803
Francisco Martínez Mindeguía
|
Cricket Lodge Interior, 1803. Drawn by Joseph Michael Gandy (1771-1843), for John Soane. Joseph Michael Gandy (1771-1843) was an architect, best known today for his drawings. He attended the Royal Academy in 1789, where he won the silver medal in 1790 and the golden one in 1791. In 1794 he travelled to Italy and stayed there for three years. He won a special prize in the competition for the Academia di San Luca, in Rome, one year after his arrival to Italy (1795). In 1798, almost immediately after returning back from Italy, Gandy starts working as draftsman for Sir John Soane’s office (18 years older than him), where he continued until 1801. He then leaved the office and became independent, but returning when Soane charged him drawings, many of them illustrating thelectures Soane was giving at the Royal Academy, from 1808 onwards, as part of his professorship. He was elected Associate of the Royal Academy in 1803, possibly supported by Soane. This picture (the interior of the library planned by John Soane for Lord Bridport, in Cricket Lodge) was made that same year. It seems an unfinished drawing,although it might not need to be completed any further. It shows a room with an apparently cross-form plan, covered with a lowered dome at its center, with a vaulted rectangle at one end and a vaulted semicircle at the other. The drawing is divided in two parts, with an illuminated edge clearly centered, which separates both ends. On the right side there is a large window through which light filters in, and through which a distant landscape can be seen. On the left one, another large window, lets see a closer view through it. The silhouette of a seated person, perhaps Lord Bridport, is drawn over this background. The interest of this drawing lies on the way Gandy represents the light, making it visible without resource to obscuring the drawing, as is still common. Traditionally, it seems that the only way to draw light is by contrast with darkness. That's how Etienne-Louis Boullée drew it, |
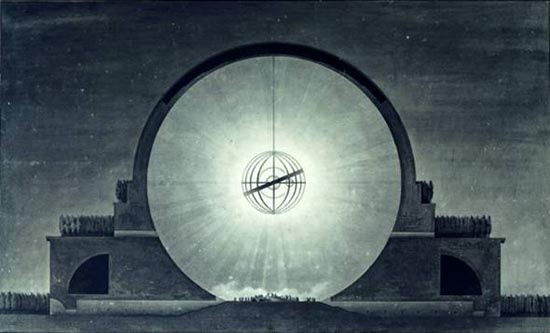 |
This is a nocturnal image of Newton's Cenotaph. A similar picture is that of his project for the Metropolitan Basilica. |
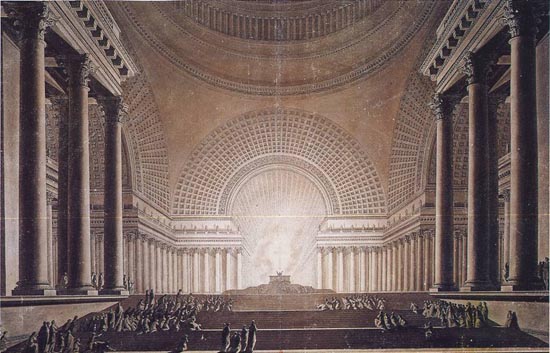 |
It seems difficult to separate light from darkness, they are inseparable elements and there can not be one without the other. Gandy's originality stays in making it possible. His is not nocturnal light, but daylight. It is an instrumental light which allows a better view. In this picture, on the neutral base of a contour drawing with a monochrome shaded background, Gandy puts color on a strip of light that goes from the window on the right to the left one, to the place where the character is reading. It is a shining light, which improves the understanding of forms, which increases its profile and shows its color qualities. This is the way Gandy draws light, giving color to the picture. If Boullée is known as the architect of the darkness, Gandy has been named the architect of light. The relationship between Soane and Gandy was very fruitful, as result of a great mutual understanding. It is difficult to separate the work of either of them. Gandy's best known drawings are the ones he made for Soane, and the image that best represents the work of Soane is the one of Gandy's drawings. In this picture Gandy is working on a proposal that Soane had made, |
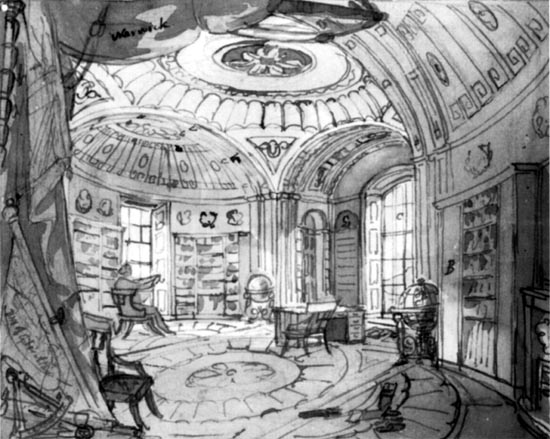 |
| If we compare the drawings, |
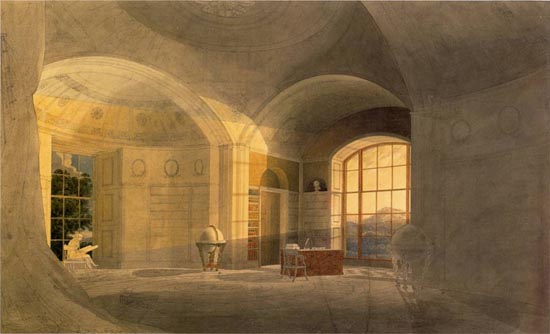 |
Soane and Gandy exchanged letters on how to resolve these drawings. In one of them, Gandy says that pictures of architecture may avoid the repetition of parts of a uniform design, so that it informs the spectator of the Architect's whole intent. The curtains shown on the left suggest the image of the theater. What we see is the stage door of a setting where the exposed action unfolds. This is an image of profound baroque tradition, in which Soane and Gandy remind their stay in Rome. Unlike in Boullée’s drawings, here the light has no expressive content, in fact expresses nothing. It's just a graphic resort that selects and gives value to a part of the drawing, a tool that differentiates the main from the complementary, and builds the discourse of drawing. |
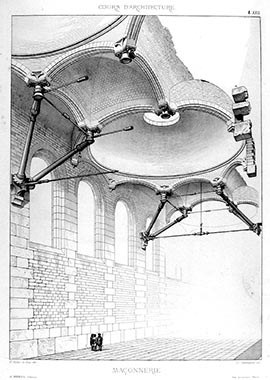 |
It has a similar effect to that of a drawing by Viollet-le-Duc, belonging to his Entretiens sur l'architecture, 1863. In this drawing Viollet-le-Duc shows iron structural possibilities for vault construction. With the intensity of trace, he brings forward the elements on the background. Occupying the sheet top, with some characters at the bottom side, which give an idea of scale, the drawing shows the theme and situation of these elements. Domes are drafted with a lesser value, and the wall that fades into the distance has even less value. The result is similar to that of Gandy’s drawing. |
|
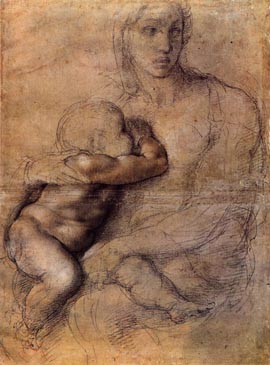 |
The same happens in this unfinished drawing by Michelangelo. One part of the drawing has depth, while the rest is kept in the background. This also happens with the following drawings |
|
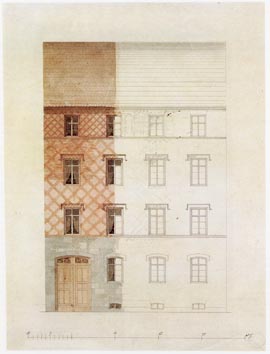 |
by Johann Moninger, in 1845 | |
by Robert Venturi, |
by RDM Studio, of the Lungomare de Santa Marinella, |
|
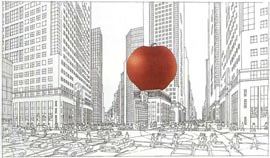 |
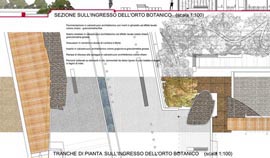 |
or by APsT Architettura, of the Ponte Scienza, Roma |
 |
Recommended bibliography :
- Pedro Moleón, John Soane (1753-1837)
y la arquitectua de la razón poética, Madrid, Mairea,
2001
- Brian Lukacher, Joseph Gandy. An Architectural
Visionary in Georgian England, Londres, Thames&Hudson, 2006
©
of Francisco Martínez Mindeguía’s texts
>> Back to the top of the page
>> Back to Dibujos Ejemplares de Arquitectura