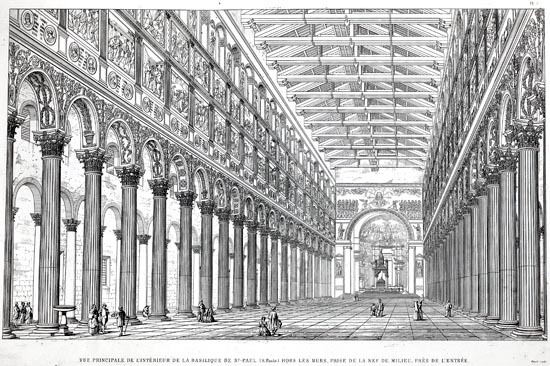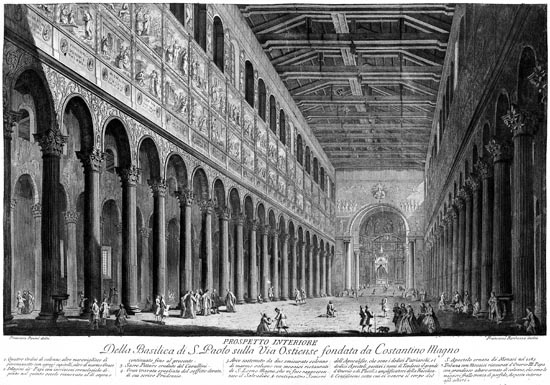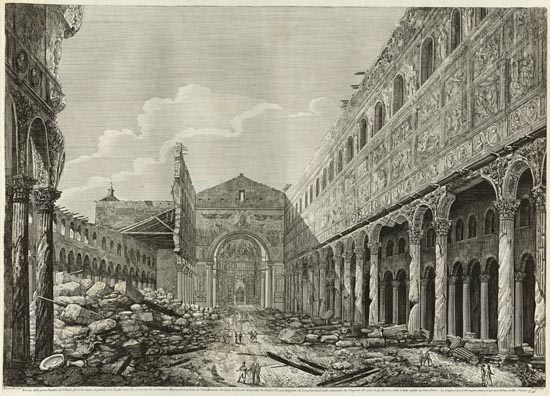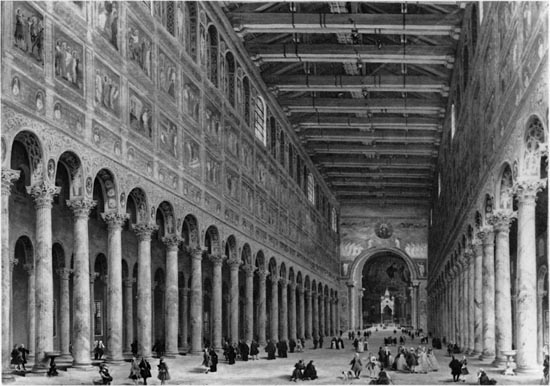Paul-Marie Letarouilly and San Paolo fuori le mura, 1850
Francisco Martínez Mindeguía
 |
1. P.M. Letarouilly, Vue principale de l’intérieur de la basilique de St-Paul (S. Paolo) hors les murs, prise de la nef du milieu, près de l’entrée, 1857 Between 1825 and 1857 the architect Paul-Marie Letarouilly published his known collection of engravings of Édifices de Rome Moderne, at first in separate fascicles and finally joined in three volumes of plates and a fourth with the texts. Among the plates of the third volume was one of the interior of the basilica of San Paolo fuori le mura, a perspective, that Letarouilly copied from an engraving of Francesco Barbazza after drawing of Francesco Panini (figs. 1 and 2)1. |
 |
2. F. Panini (dib.) i F. Barbazza (grav.), Prospetto interiore della Basilica si S. Paolo sulla Via Ostiense fondata da Costantino Magno, 1773 The question however is not what Letarouilly copied from the Panini’s drawing, but what he did not copy (the shadows) and what he lost when renouncing to them. This writing intends to be a defence of those shadows that correspond to a particular understanding the space, the architecture and its experience. The three volumes contain 354 engraved plates, characteristic for the abundance and accuracy of the details, too many for a single draftsman, even with the help of collaborators. Letarouilly did the surveys during the three periods in which he was in Rome, between 1820 and 1824, between 1831 and 1832 and between 1844 and 1845. He was already in Paris where he drew the plates. Whether to complete the information that he was lacking, to solve the ambiguities or the contradictions of his data, or to verify the results, he had the collaboration in Rome of Francesco Pieroni, between 1846 and 1853, and the help of some Italian architects to whom he was consulting about his doubts, among them Luigi Poletti, who directed the reconstruction of this basilica from 1833. He used also engravings already published to decide how to frame the perspectives as those of Silvestre, Venturini, Specchi, Vasi, Piranesi, Francesco Panini or Luigi Rossini (Morozzo, 1981, p.13). The drawing of the basilica of San Paolo fuori le mura was a complex matter because it was partially destroyed by fire in 1823, as it can be appreciated in the engraving of Luigi Rossini of that same year (fig. 3)2. |
 |
3. L. Rossini, Rovina della gran Basilica di S. Paolo fuori le mura accaduta il 15 luglio 1823... Stendhal that, as Letarouilly, was then in Rome, visited the place the day after and wrote that ‘everything reflected the horror and the disorder of the unfortunate event; the church was full of smoky black beams and half burned; [and] big fragments of columns split from top to bottom threatened to fall to the slightest shaking’ (Stendhal, 1829, v. 2, p.187). But the interest of Letarouilly was focused at the time in the buildings of the Renaissance and lost the occasion of drawing it standing3. When, towards 1850, he wanted to do the surveying of this church he had to resort to the Panini’s drawing that the Calcografia Camerale had published in 1773, although she did not mention its origin4. The engraving was one of the 37 that the institution published with the drawings commissioned to Panini between 1763 and 1779 including different artists, plates that were sold separately, without grouping in a book. In the correspondence that is preserved between Pieroni and Letarouilly, we can appreciate the problems of the first to obtain one of these engravings are, given the difficulty to access the Calcografia (Morozzo, 1981, p.11). Apparently he used them for the interiors of St. Peter in Vatican, St. John Lateran and S. Maria Maggiore, engraved also by Barbazza. It is possible even that the first drawings of the engraving of Letarouilly were made by the own Pieroni5. In this line of references, the own drawing of Francesco Panini derives in this turn from an oil that Gian Paolo Panini, his father, dated in 1741 (fig. 4)6, in whose workshop he worked and of whom he had to preserve the drawing. |
 |
4. G.P. Panini, Interno di S. Paolo fuori le mura, Roma, 1741 What it characterizes the engraving of Letarouilly is the absence of shadows and the use only of the thick ones of line to suggest the depth, which he uses here to indicate the distancing of the aisles behind the columns’ back of the central nave and to differentiate the volume of the ciborium at the bottom of the nave7. I would want to focus attention precisely this particular area, in relation to the treatment that it receives in the rest of the images that are shown here, in which this element is represented illuminated in contrast with the dark bottom of the apse. Darkening makes sense because it expresses the spatial isolation of the ciborium, since it is not at the bottom of the apse, as it could seem at first, but immediately after the arch in which the nave finishes the transept begins. The importance given to this situation and to the symbology of the element changes completely into these representations, the valuation of its singularity and the need to reflect it in the drawing, a subjective assessment since it derives from a perception and from a specific experience of the space. But in spite of its subjectivity several reasons justify the treatment of both Panini and Rossini that, after Letarouilly, will be also shared by Viollet-le-Duc, Charles Garnier and other draftsman and engravers when drawing spaces similar to this one8. The basilical plant of the Christian church, in relation to the Roman precedent, is a directional space with a focal centre situated in the altar. According to that, and especially in the oil of Gian Paolo Panini, the ciborium is the centre of the image, not only because it seems to receive the main vanishing point of the perspective but for the effect of the wide dark zone that surrounds it, which makes that even seem illuminated. The accentuation allows seeing the element in the drawing, in the same way to as the ciborium allows seeing the situation of the altar in the nave; perhaps not the altar but at least its situation. Let us consider the apparent size of this nave and that the point of viewpoint of the faithful would be lower than in the perspective. On the other hand, it is evident that in this context the light has connotations that surpass the physical description and it acquires some spiritual contents that already have been extensively analysed. If in a beginning it was the divine origin of the light that entered for the windows what determined the scenographic structure of the churches (Reuterswärd, 1991), later it was the lighting of the altars and chapels the one that focused the interest. A process in which the substantial character of the light is identified, as decisive for the constitution of the image and for the process of understanding of the work (Roca, 2007, p.113). Already in his Re Aedificatoria, Alberti recommended that the windows of the temples were small and high because ‘the fear that produces the shadow activates the veneration of the souls’ (Alberti, 1546, lib. VII, cap.12, f.159), and in a text of 1653 it was said that ‘with due respect and the convenient pomp, the place [the chapel] has to be very dark, so that the lamps are seen better and cause a greater devotion’ (Castiglione da Milano, 1653). The evolution of this approach drove during the 17th and 18th centuries to a scenographical structuring of the interiors centred in the altar and in the image that it offered from the access of the church. A scenography that was experienced and perfected in the devices that were built for the ceremonies of the Forty Hours Devotion, during the carnival9, ephemeral constructions that turned into models for the interior design of the churches (Noehles, 1985, p.88). A design in which the light orientates the perception of the observer, grading the transition of the empirical reality to the transcendence and it does symbolic form of the ‘thresholds’ in which the human and the divine make contact, as the demonstration of the grace or the ecstasy of the saints (Roca, 2007, p.109). A tension that relaxes in the representations of Panini (both of them), Piranesi, Rossini or the Benoist, in which it surprises the ambiguous contrast between the fixed and imposing image of the ciborium and the environment distended and varied of the characters who occupy the nave as if it was a public square. In summary, it makes possible the construction of an experience in which light is ‘a bridge between the physical and spiritual planes of our existence… [in which] physical eventsare spiritualized for us’ (Kapstein, 2004, p.1). The ciborium and its visualization acquire meaning in this context, so important as its form. Of course, Letarouilly draws in detail the ciborium in the plate 336, although he uses the same plate to illustrate certain details of the roof. He also he differentiates it at the bottom of the perspective and insinuates its isolation, but he does not incorporate the emotion tied up with that recognition. Even if he understood its importance, he does not judge that its expression have to form part of the perspective. Neither he lacks of sensibility because, as explain in the fourth volume, there is not absolute and invariable principles to judge the architecture: ‘It reveals moreover to our sensibility more although to our intelligence: we can specify, discuss the impressions that it produces in us, but not to understand it itself in its essence,... lack of rigorous definitions, of formulas of a constant application and appropriate to serve as guide to the uncertain artist’ (Letarouilly, v.4, 2). And he states something pertinent in this case: ‘to supply this lacuna... it is as well to resort to the observation of the monuments and to practise itself to seizing between their diverse parts... these fleeting relationships... but nevertheless just and precise;... [that should us allow] to penetrate the mystery of these happy and fortunate forms and as elites which in a beautiful work cause a satisfaction which one cannot analyse, but of which the architect has the feeling and more than quite different the intelligence (Letarouilly, 1840, v.4, 3). The question is that, as also Letarouilly explains, his aim is to offer a faithful and exact representation of the Roman buildings, which allows ‘to know the main details of the monuments, with the correction and the rigor of measures that is appreciated and that is required even today,’(Letarouilly, 1840, v.4, 8), he opts for a drawing of clear and simple line, and avoids the chiaroscuro. That is the reason that makes him refuse what is related with the experience, which is diverse and subjective, following the model of Percier and Fontaine (1798), from whose drawings those of Letarouilly hardly differ. But, even if data are imprecise or changed slightly depending on who the observer is, we have no reason to believe that it could do without. If we understand that the architecture cannot be reduced to fragments, that it is not only ‘the addition of plants, sections and elevations ..., [but] another thing and something else' (Rasmuseen, 2000, p.15), if we understand that architecture has to be experienced and that it is not enough to describe it, we cannot throw out these readings when we draw the architectural space, in spite of its ambiguity. Especially when that representation registers a judgment that is not insignificant. John Dewey (1934, p. 113) said that a work of art [exists] only when it lives in some individual experience; without it the work is only a matter. In such a way that a work of art is recreated every time it is aesthetically experienced, and the value of this experience is the one that determines the attitude in front of this work. From Dewey's text, Cesare Brandi, in his Teoria del Restauro (1977, p.48) considered that ‘any way of acting in relation to the work of art, including restoration treatment, depends on its being recognised as a work of art’. Posed the subject in this way, the reading and individual valuation of an architectural space are operations of the greatest importance and, consistently, also the drawing, which is the way that we have to register them. It can be said then that the value of an architectural work depends on somebody having recognized and registered this assessment in a drawing, so that nothing will exist if it has not been drawn before, this is, if the elements that delimit it have not isolated. As Bruno Zevi said, 'every building is characterized by a plurality of values… the reality of the building it is a consequence of all these factors, and its valid history cannot forget any of them' (Zevi, 1948, p.21). The space has form and also meanings, and one cannot detach itself from de others without losing substantial part of his reality.
Notes:
Origin in the images: 1 and 3 - Photo: Bibliotheca Hertziana – Max-Planck-Institut für Kunstgeschichte, Rome.
Bibliography references:
© of Francisco Martínez Mindeguía’s texts
This article has been published by the same author with the title "Las sombras que Letarouilly no copió", in EGA expresión gráfica arquitectónica, nº 22, Valencia 2013, pp. 80-87. |
>> Back to the top of the page
>> Back to Dibujos Ejemplares de Arquitectura