JAMES STIRLING, The National Gallery competition, 1986
Francisco Martínez Mindeguía
|
James Stirling and Michael Wilford’s extension project of the Sainsbury Wing, in the London’s National Gallery, 1986. The original National Gallery is a building designed by the architect William Wilkins (1778-1839), in 1833. It was built in 1838 where the former royal stables, designed by William Kent, were located. |
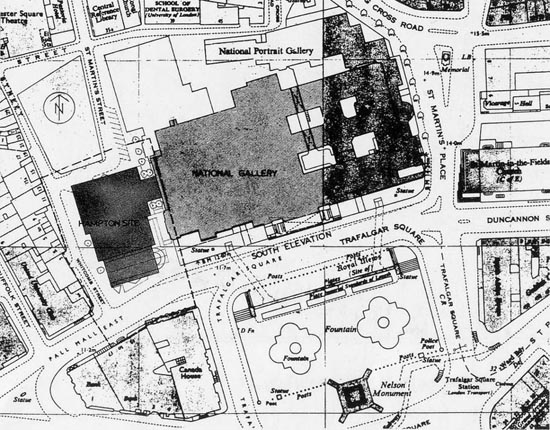 |
From the very beginning, the building was not accepted, and the people as well as the institutions complained about it to Wilkins. He passed away the next year when the building opened to the public, apparently because his health weakened due to the criticism and the unfavorable press releases regarding his work. In his book, History of Architecture, published in 1862, James Fergusson refers to the building as an embarrassing result in Trafalgar Square. Soon some proposals to fix it were published. During World War II, the building next to the furniture store Hampton was bombed, and many saw this site as the right place for a future extension of the museum. In 1981, after many attempts, a first contest promoted by The Sunday Times, and a first extension of the North side, which held the National Gallery Portrait, the Secretary of State, leaving behind the traditional reluctance of the British government to invest on art matters, announced a contest for the extension of the National Gallery on the former Hampton’s site. In this building there would also be some offices, as it was the only feasible way of paying up the investment. In April, 1982, seven out of the seventy-nine contestants were selected to develop their proposals. Finally, Ahrens Burton and Koralek’s one was chosen, despite the fact that the museum officials preferred Skidmore, Owings and Merrill’s one. The managers wanted rooms with baseboards, cornices, and architraves. They had also suggested that the space destined to paintings had to look like a church or a basilica. The winning proposal was, according to them, excessively modern. The winners modified the project, but the press, the institutions, and even the Prince of Wales himself were still against it. He even described it as a monstrous carbuncle in the face of the dearest and charming friend during a speech that he pronounced at the Royal Institute of British Architects (RIBA), in its 150th anniversary. At this point, the Sainsbury bros. offered themselves to be in charge of the construction expenses, what would allow for the building to be dedicated exclusively to exhibitions. A new contest was announced in 1986, but this time only architects of renowned prestige in museum buildings were admitted. The architects selected were Henry Nichols Cobb (from I. M. Pei Partnership), Colquhoun and Miller (who had recently done the Whitechapel Art Gallery extension in London), Jeremy Dixon & Building Design Partnership (who had done the Royal Opera House extension), Piers Gough (from Campbell, Zogolovitch, Wilkinson and Gough), James Stirling, Michael Wilford and ass. ( owing to their renowned prestige, and their extravagances), and Robert Venturi, Rauch y Scott Brown. The contest rules demanded a building of an exceptional architectural distinction in order to complete the historic square, emphasizing that it was desirable a kind neighbor for the Wilkins’ building, and a set of galleries of a quality and character appropriate for paintings. The contest would now be more controlled, in order to prevent excessively modern proposals and, subsequently, all proposals emphasized the integration in the landscape of basically the National Gallery, and also Trafalgar square, the Canada House building, and St. Martin in the Fields’ church. Stirling presented this drawing, |
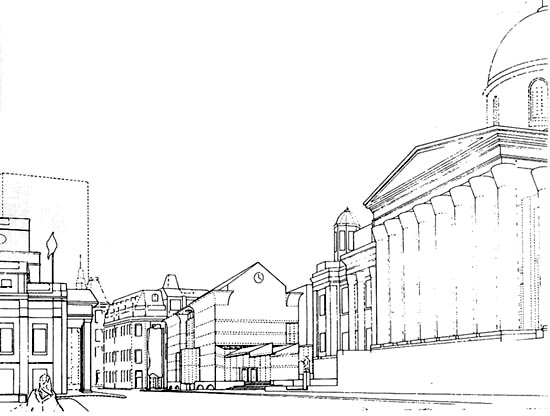 |
In order to avoid the inevitable contrast between the ancient building and the new one, he softened the geometries on both of them, so they would match. Chapitels are reduced to a critical volume, and their contours vanish, as in the extension. Geometry “dissolves,” and as in a misty day, shapes seem to be just a suggestion (formal resemblance). The next drawing is more interesting, |
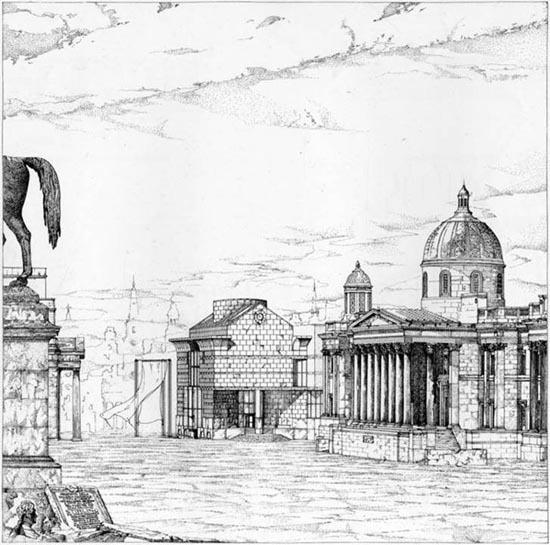 |
In it, Stirling makes a drastic selection. It only shows the extension building and the National Gallery by themselves, with no buildings on either side. The street and the traffic have disappeared from the urban landscape. They are replaced by the ground. The landscape does keep, though, two icons of these surroundings: the extremes of the Canada House and the square. Everything looks old and abandoned; as if a long time had gone by. The size and location of the pedestal of the sculpture show that they are just topographic marks for their location, since this perspective projection is not possible geometrically speaking. Both drawings match, but not their heights. |
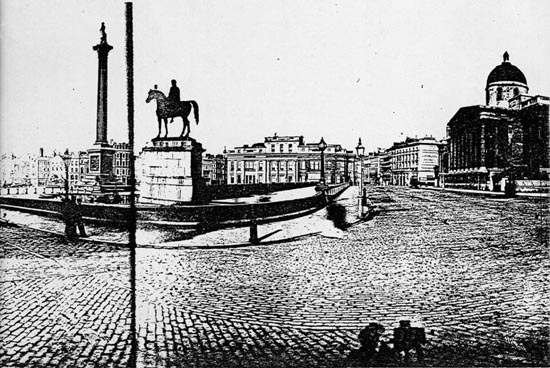 |
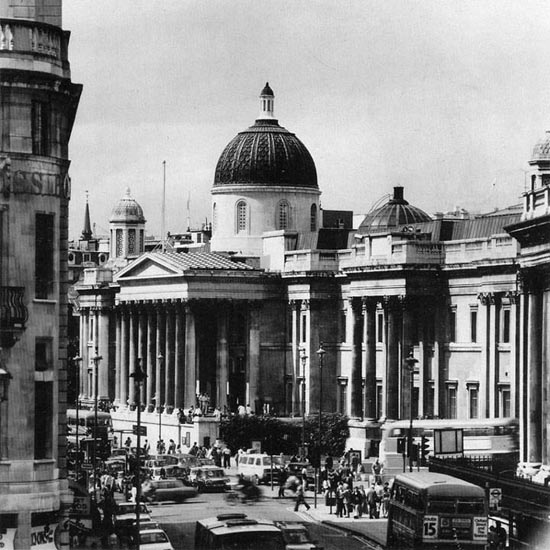 |
But, why does he portray the place as a ruin, if it is a building still to be-built? On one hand, it is an obvious reference to John Soane, whose bust is at the pedestal’s base. It is a reference to the drawing of the Bank of England in ruins, in 1830 (as seen before), coetaneous of the Wilkins’ project. From it, he makes a reference to the Piranesi, as the gravestone with his and the drawer’s names (Richard Portsmouth) written on it suggests. This gravestone is next to Soane’s bust. |
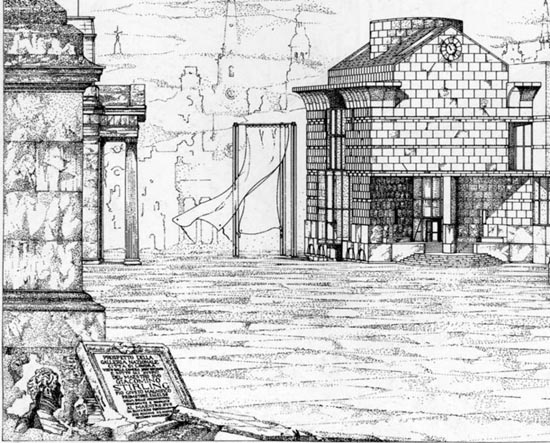 |
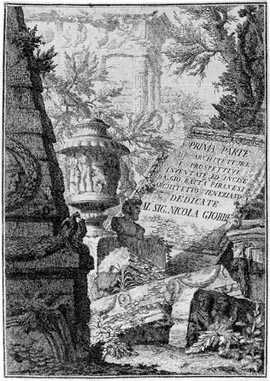 |
Piranesi did the same thing often times. |
Stirling had repeated this joke in the Columbia University project, drawing the building as a ruin as soon as they realized that the project would never be built. |
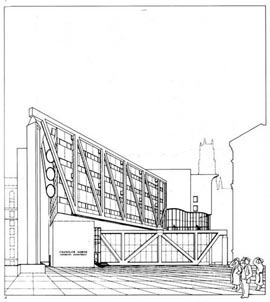 |
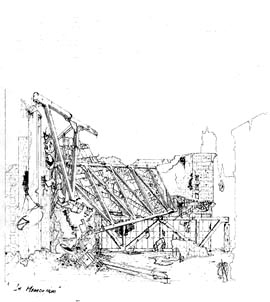 |
Recommended bibliography:
- C Amery, A Celebration of Art&Architecture,
- R Middleton y D Watkin, Neoclassical and
19th century architecture,
- Composición Arquitectónica,
nº 2, 1989
- Arquitectura Viva, nº 18, 1991
- "James Stirling", A+U,
- Architectural Journal, nº 12,
1986
- Spazio e Società, 1983
- Architectural Design, nº 11-12,
1983
- Casabella, nº 523
© of the texts Francisco Martínez Mindeguía
© of the English translation Ruth Costa Alonso, Francisco Martínez Mindeguía, and Antonio Millán
>> Back to the top of the page
>> Back to Dibujos Ejemplares de Arquitectura