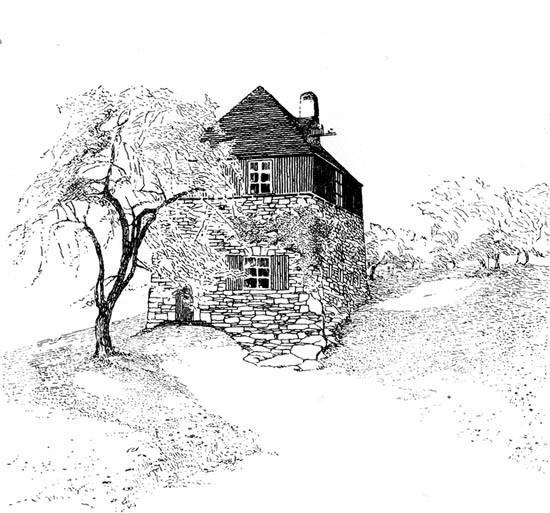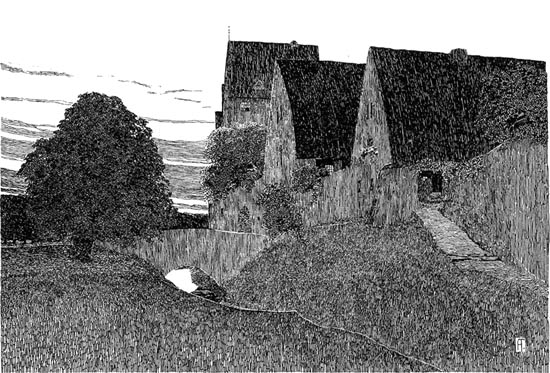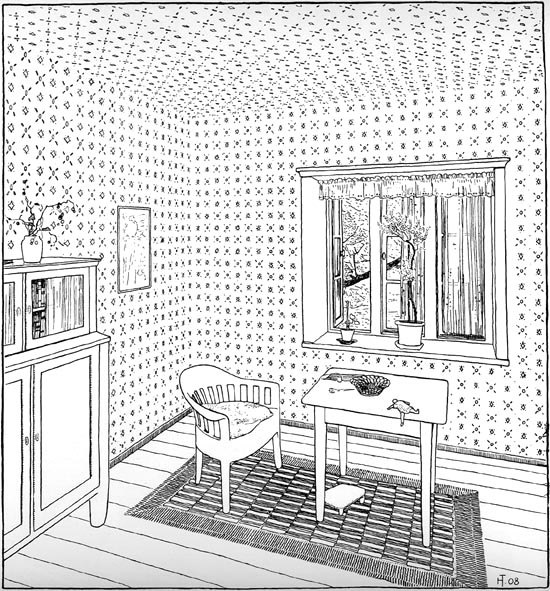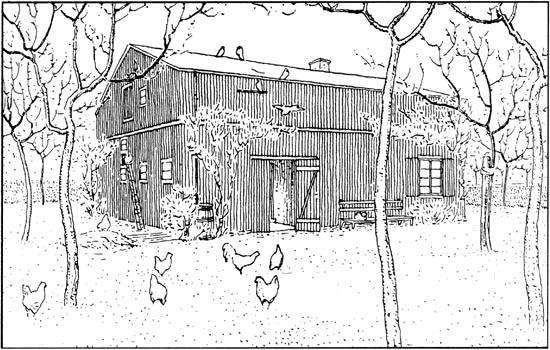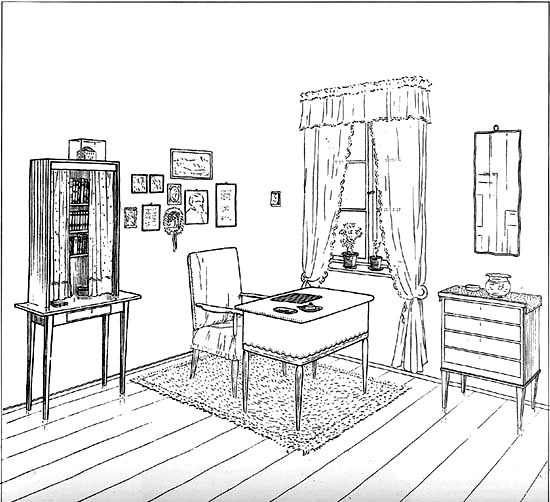HEINRICH TESSENOW, Study of a house over the lake
Francisco Martínez Mindeguía
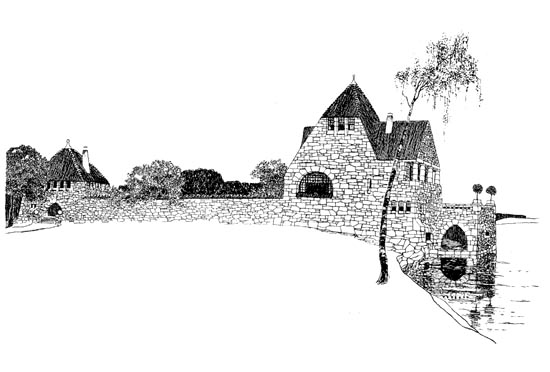 |
It is a building of a certain rustic or archaic character, made of masonry walls. But the drawing of the stones is beautiful. It does not only suggest the fact that it is made of stones, Tessenow draws each and every one of the stone blocks, so there is no doubt about the way the wall is actually built. Each stone has been put correctly one by one according to the logical constructive practice. Tessenow does not choose a simplification, which would suggest that the wall is made of stone; he does not draw a more or less irregular texture symbolizing a masonry wall. Tessenow draws every single stone, accordingly with its function in the wall; he builds the wall as he draws it. The geometry of the building is not abstract. Its imperfections are the result of the imperfections of the materials used to build it. The contours are not the edges of an ideal geometry; they are the edges of the stone blocks, and that is why the contour is not perfect. But, in that same sense, the tree is not just a tree; it is a birch in all probability, water is not just a flat surface, and the vegetation is not neutral, it is specific vegetation. One could even recognize the species, provided sufficient knowledge. Besides, the whole drawing is done with the same line width and no shading, even though that diminishes its capability to show different depths or surfaces orientations. In this sense, it shares the damage regarding the use of pictorial graphic resources. His drawing would be flat, were it not for the deformations caused by perspective projection. In this drawing, as well as in other drawings we will see later, there is identification with the construction process that proves very well Tessenow’s interests as he draws. Heinrich Tessenow was born in Rostock (Germany), in 1876, and died in Berlin, in 1950. At seventeen, he dropped out of school owing to health problems, and he worked for two years as a carpenter apprentice at his father’s company. This activity seems to have triggered his interest in construction and his appreciation for handy abilities, as well as the accuracy in his work. Later on, Tessenow studied construction in Neustadt, Mecklenburg (1896) and in Leipzig (1897), and he studied architecture in the Technische Hochschule, Munich (1900-1901). When he finished, he taught some construction courses in different German cities and, from 1902 to 1904, he published some drawings, such as the above one, in different publications. At this time, he became interested in popular culture, rural architecture, and German traditional construction. He traveled around Germany in order to know more about them. The main theme of his study was the cottage. At the turn of the 20th century, this kind of studies substituted the previous travels to Italy, mandatory to obtain a degree. In 1905, Tessenow moves to Trier with the commission to transform the former occupational school into a construction school, following Hermann Muthesius’ educational model. In 1909, he publishes Der Wohnhausbau (Dwellings construction), where he proposes that the main purpose of domestic architecture is satisfying the basic needs of life, using all the practical means available.
The following is another drawing of this kind, published in Der Wohnhausbau, (plate number 6), Here, the drawing displays a picturesque character, as well: the moss that partially covers the wall in part, the way in which textures are differentiated, and the waviness of the terrain, etc. Another drawing by Tessenow, This is a strange drawing by Tessenow portraying a background darkened by sunset. Even in this case, Tessenow differentiates each one of the materials in perspective projection: walls, roofs, a path, grass on the slopes, trees, and bushes. He differentiates them, even though he does not specify the materials. Here too, he skips drawing the contour lines. He does the same in the following drawing, dated in 1904, portraying Goethe’s garden house, in Weimar,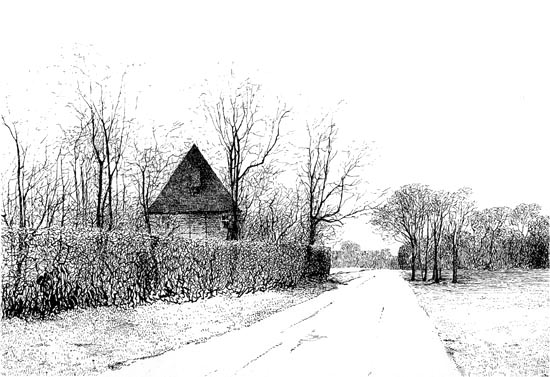 Tessenow has an ability to avoid drawing the contours of a shape. The reason being in this case that the contour does not exist. The simplicity of this house was a model to which Tessenow often returned in his first projects in Hellerau, five years later. This was the original house of German culture, a simple box with plain walls and a steep hipped roof draining on four sides. Landhauskolonie Neu-Dölau, Halle an der Saale, 1905. 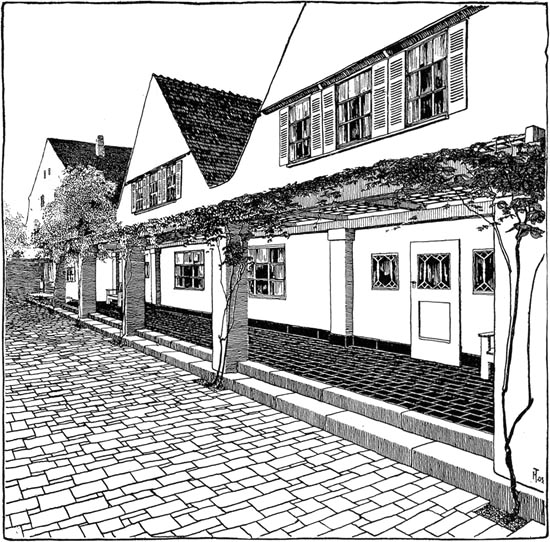 Here, the drawing of the shade helps to avoid drawing the geometry edges. In this way the stones on the steps and the pillars have rounded edges, since they are worn-out. Here, the geometric accuracy gives up in favor of the suggestion of use. The image is tenderer, even cozy. It is not an abstract shape, similar to a separate project or distant from construction. It is a built and habitable space. In 1909, Tessenow patented a system to erect walls, a mixture of vernacular simplicity and advanced construction techniques; that is, a non- radical position that combined tradition and modernity. Tessenow defended that it was possible to advance using the skills of traditional work. The book’s success allowed him to join, that same year, the Technische Hochschule in Dresden, where he worked as an assistant professor. In addition, the furniture factory Deutsche Werkstätten (German Workshops) in Hellerau, near Dresden, commissioned him a project to accommodate the factory’s personnel. From 1909 to 1913, he designed furniture for the company and dwellings for the workers (using the walls patented by him, it took from four to six weeks to build them). The following is one of the projects that were published in Der Wohnhausbau, in1909,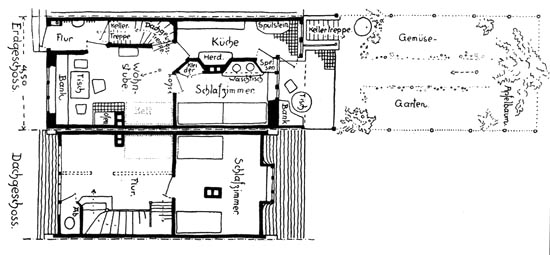 It corresponds to a 1908 prototype, a row house for workers. Tessenow became interested in these small dwellings typologies since 1903. It is a hand-made drawing, done without a ruler, and labeled without a template. Notice the thorough care with which Tessenow defines each part of the house, the equipments, and the decoration. With these plans, he also draws an outer view from the garden,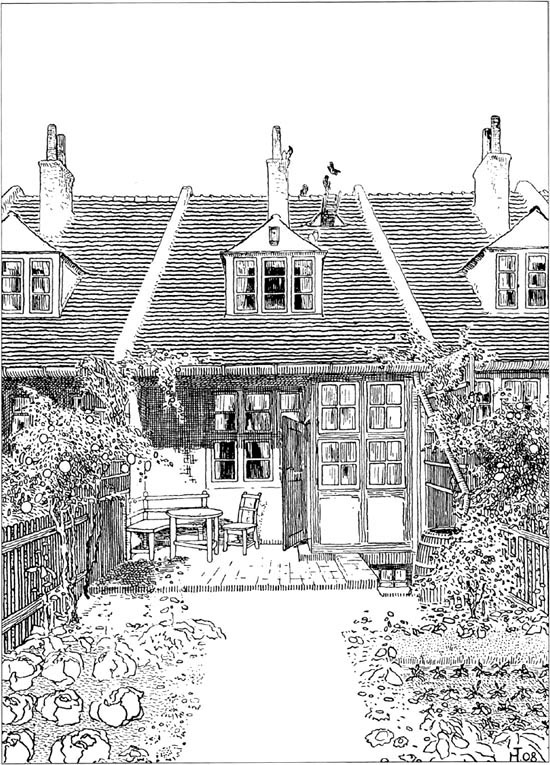 In a step beyond, with regard to the previous drawings, Tessenow shows the pictorial image of his project, the way the households will look when workers, for whom they were designed, inhabit them: the vegetable garden is already blooming, the grass has already started to cover the roof, someone has come up there to do repairs, the kitchen door is halfway opened…what is represented here is not the perfection of a project, but the life the house will be able to host. More than a project; it is a house in which someone lives… This was one of the interiors, a drawing of 1908, 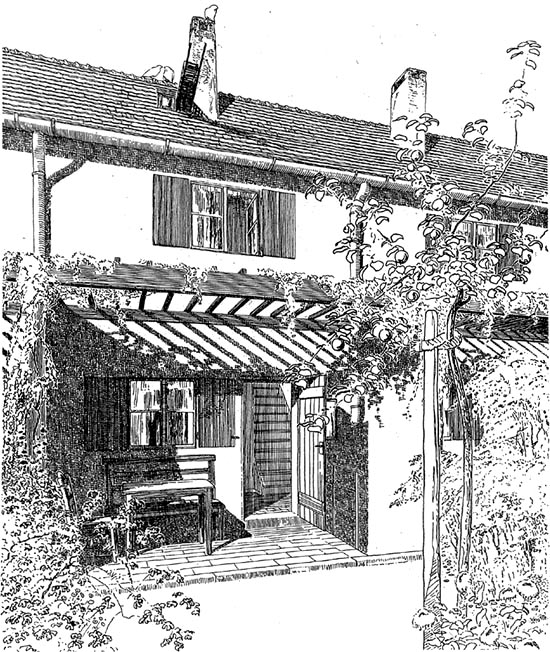 Plan of the art critic Paul Ferdinand’s house, in Haus zum Wolf, Magdeburgo, 1910, 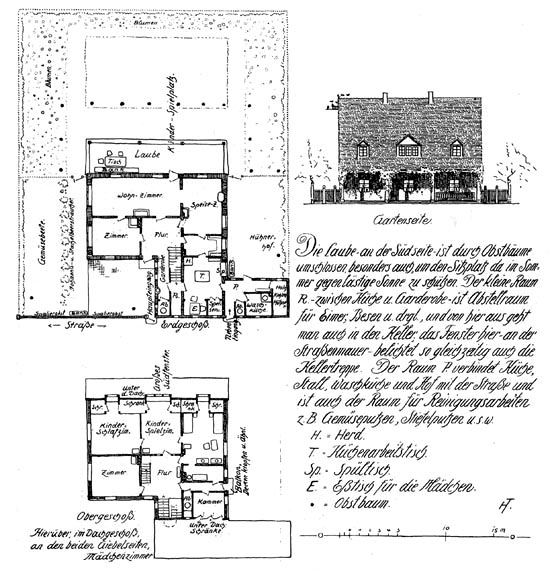 Tessenow was one of the founders of the Deutscher Werkbund, in 1907. This was an association of progressive architects, industrials, artists, and writers, who were trying to group and to institutionalize into a federation to renovate artistic and social efforts, which had been done individually up until then. It was funded by the state, and it intended to integrate the traditional occupations with the industrial techniques of mass production, in order to compete with Great Britain and the United States. It led in 1919 to what was later known as the Bauhaus in Weimar, owing to the work of Walter Gropius. The founder was Hermann Muthesius, and along with Tessenow were also Henry van de Velde, Bruno Taut, Peter Behrens, Mies van der Rohe...The model followed was that of the British Arts & Crafts, with an important difference: they accepted the use of machines and the industrial process. In this time, he made a project for the music and rhythmic dance school in Hellerau (Bildungsanstalt-Jacques-Dalcroze). Its façade exhibits a simplified neoclassical style. Although it was well accepted in the rest of Germany and the foreign countries, the unfavorable criticism he received in Hellerau led him to abandon the city in 1913. He became a professor at Kunstgewerbeschule (Craftswork School), in Vienna, where Josef Hoffmann was a professor as well. He stayed in Vienna until 1919, until the war was over (1914-1918). He was also a member of Arbeitsrat für Kunst and the Novembergruppe since their foundations, in 1918. The Council was a group of architects, painters, sculptures, and intellectuals, who intended to achieve a new social harmony, arranged and inspired by a new architecture (initially lead by Bruno Taut). The Novembergruppe was an association of revolutionary artists who tried to promote the unification of all the arts with the purpose of reaching people as much as possible. It was an investigation and experimentation core for household construction. Both groups fused together the same year that they were founded. In 1919, he published Hausbau und dergleichen, where a sentence that summarizes his ideals appears: “simplicity is not always better, but the best is always simple.” With this sentence, Tessenow proposes to face the trauma that followed the Great War. Tessenow proposes returning to the preindustrial working methods and to rural towns ranging from 20.000 to 60.000 people. It is an anti-urban reaction, with clear influence of Ruskin and Morris’ precedents. The proposal was shared in different environments, after the First World War, and debated by radical groups such as the Arbeitsrat für Kunst and the Novembergruppe, Tessenow being the founder member of both of them.
The following are two more drawings picturing a group of households for war-repatriated citizens, in Rähnitz, Dresde, in 1919,
|
Recommended bibliography:
- Marco De Michelis, Heinrich Tessenow. 1876-1950,
Milan, Electa, 1991
© of the texts Francisco Martínez Mindeguía
© of the English translation Ruth Costa Alonso and Antonio Millán
>> Back to the top of the page
>> Back to Dibujos Ejemplares de Arquitectura
