FRANK LLOYD WRIGHT, Grammar of the Protestant, 1929
Francisco Martínez Mindeguía
|
|
The drawing is a perspective of the Larkin Company Building, in Buffalo, New York. Its form is lengthened, of approximately 7,3 x 25,9 cm (width - high of the interior frame), made on tracing paper, with black ink and straight lines (Fig. 1)1. Displays a facade, with an exaggerated foreshortening that prevents from understanding his volumetry; they dominate the black areas , with some white flashes that draw the cornices and the fence of the facade; very different from the Wright's known drawings with watercolour or coloured pencil. The Larkin Building’s project is of 1904, but this drawing and the rest of the series were made in the 1920s. In it there are three more drawings of the building (Fig. 2 and 5)2, two of the Unity Temple and others of the Robie House, Winslow House, Yahara Boat Club and the Bock Atelier, some of them made with brown ink. The historian H. Allen Brooks was the first to address its singularity, noting that all are part of the same series, made in the 1920s (Brooks, 1966). According to Brooks, are expressionistic drawings “probably were made only after Wright came to know the work of Eric Mendelsohn”. And added: “These drawings were probably made in the spirit of "oneupmanship"- to point out, and not unjustly, that Wright had designed expressionistic buildings before many of his European counterparts. This would also explain why most of these drawings are of Wright's most expressionistic buildings, such as the Larkin Company and Unity Temple. In fact, across the bottom of one such drawing Wright wrote "Grammar of the Protestant" which sums up the spirit in which it was probably made” (Brooks, 1966, p.197, n.20). Brooks's text was about how approximately ten of the drawings that Wright published with the German editor Ernst Wasmuth, in 1910, they were made copying photographs of the buildings3. One issue that did not seem to worry Wright, because he had published them two years before, in an article of The Architectural Record (Wright, 1908). Something similar happens with these "black drawings", since many derive from these same photographs or drawings of the Wasmuth edition (Fig. 3, 4, 6 and 7). The drawing in question is singular because it has no relation with the Wasmuth series and, although also it comes from a photograph of an article of Wright, of the same title and the same magazine, it is of the number of June, 1928, only one year before (Wright, 1928b)4(Fig. 8). It does not try to be a representation of the facade, as the others, and it is surprisingly limited to a seemingly irrelevant fragment of the photography: the lateral facade, in an exaggerated foreshortening that hardly serves to understand it. Up to this point the drawings, but what reason justifies them. Its purpose The solution to this mystery was solved in 1993 when Edgar Tafel published About Wright, a collection of testimonies from people who knew him. Among these was Heinrich Klumb, a German architect who came to The United States in 1927, at the age of 25, entered at Taliesin in 1929 and worked there as senior draftsman until 1933. Klumb lamented the low opinion that young architects of his country, and by extension of the Europeans, had of Wright's work, conditioned by an artificial rationalization and an "two-dimensional" vision of architecture that prevented them from understanding his work, sensitive only to graphic expressions of optical contrasts of black and white (Tafel, 1993, pp. 99-100). Of Wright, these young criticized his individualism, his excessive ornament and to work only for the rich society (Alofsin, 1999, p.14). Obviously, we must place these judgments at the far of the debate that Wright's work was generating in Europe, in whose other end should be considered the publication of laudatory articles of Berlage, Oud, Mendelsohn and Wijdeveld5.What especially bothered Klumb was the recent publication, in 1926, of the Heinrich de Fries's book on the work of Wright, in which although it valued positively his work, it was added equally to the previous critiques. The reviews that were published of the book insisted on these aspects and one of them accused Wright of being next to the class interests and his work of be clearly antisocial6. Klumb said that one day in the winter of 1929, in Taliesin, talking with Wright around a fire, suggested that "might try to reduce his delicate renderings of his best known buildings to two-dimensional black on white graphic presentations that modern architects were addicted to. His answer: ‘DO IT’” (Tafel, 1993, p.101). Klumb and Takehiro Okami, another architect of Taliesin, took care of make them. The format is larger than the drawing in question (see note 2) and Klumb does not clarify how the drawings were distributed; only he indicates that he made that of the Robie House. He made this declaration in 1980, in response to a question of Donald Hoffman, critic of the Kansas City Star. The result was satisfactory and, according to Klumb, “even the stark graphic black on white surface presentations did not produce a two-dimensional effect; rather they emphasized the depth of his poetry and the power of the third dimension. Noting that international architecture had to show could equal it” (Tafel, 1993, p.102). The exhibition Maybe the drawings were generated this way, almost like a game, result of a conversation around a fire, or maybe not exactly. The fact is that at that time Wright was preparing an exhibition of his work at Princeton University, coinciding with six lectures that he was going to give in May of the following year, and Klumb was responsible for organizing7. The subjects of the lectures were largely those of his articles of The Architectural Record and Wright could finish its writing in less than two months. But the exhibition was what seemed to worry him more, according to the correspondence between Wright and Earl Baldwin Smith, director of the Architecture School of Princeton University (Wright, 2008, p.xx). In this context, it should be understood the previous conversation between Wright and Klumb: as the desirability of updating the material produced twenty or thirty years before, according to the situation of the recent architectonic debate. Finally in the exhibition several hundred photographs, models and drawings of their projects were shown, including the nine black drawings Klumb and Okami. The same exhibition moved after to New York, Chicago, Madison (Fig. 9)8, Milwaukee, Eugene and Seattle. In 1931 it also moved to Europe, Amsterdam, Berlin (Fig. 10)9, Stuttgart, Brussels, Antwerp and Rotterdam (Tafel, 1993, p.102). The reception in these cities was a success, with audiences and critics: the Prussian Academy of Arts named him an Outstanding Member and one journalist called him “the American Poelzig” (Alofsin, 1999, pp.14-15), although there is not known the weight that the black drawings had on these judgments. It seems clear that the original drawing, with the phrase Grammar of the Protestant, is part of this series but not have the same character. On the one hand are the formal differences: the smaller size of the drawing, the vertical proportion, the framing and the forced foreshortening. On the other is the difference in the content of the message: if the last drawings try to show a building, it is clear that's not the case of the first. And finally, since it does not appear in the published photographs of the exhibits (Figs. 9 and 11), it might be deduced that nor did they form part of them. All this would allow to venture that this drawing was the first that Klumb presented to Wright, possibly in that conversation at Taliesin, around a fire. And that, with the acceptance, Wright confirmed that yes, that this was the Grammar of the Protestant. But, to what was Wright referring with this phrase?
|
|
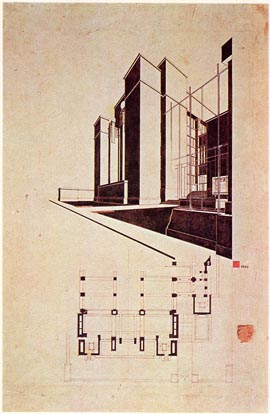 2. Larkin Building, 1929-1930. 2. Larkin Building, 1929-1930. |
||
|
||
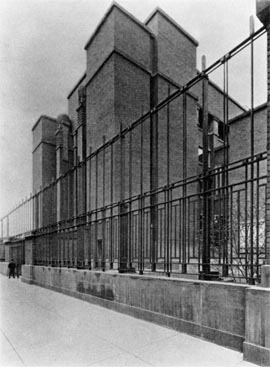 4. The Architectural Record, 1908, 23(3). 4. The Architectural Record, 1908, 23(3). |
||
|
||
|
||
|
||
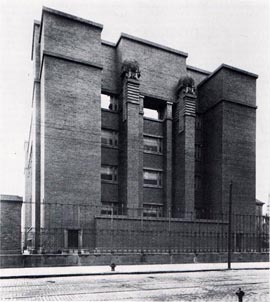 8. The Architectural Record, 1928, 63(6). 8. The Architectural Record, 1928, 63(6). |
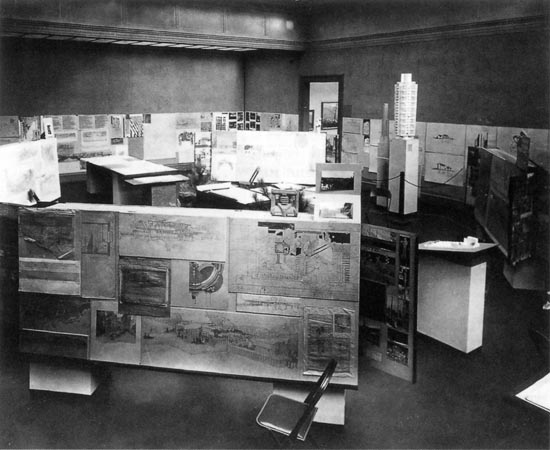 9. Image of the exhibition at the Wisconsin State Historical Library in Madison, 1930. Drawings are to the back of the room, right Wall. 9. Image of the exhibition at the Wisconsin State Historical Library in Madison, 1930. Drawings are to the back of the room, right Wall. |
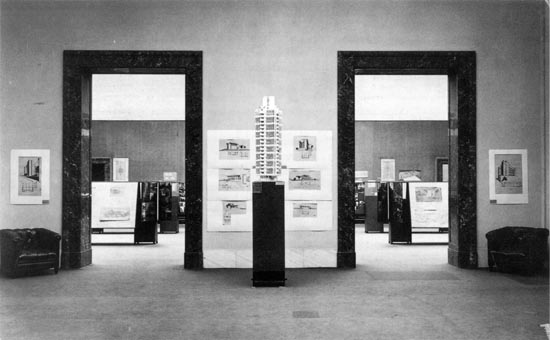 10. Image of the exhibition at the Prussian Academy of Fine Art in Berlin, 1931. 10. Image of the exhibition at the Prussian Academy of Fine Art in Berlin, 1931. |
But this value was not understood by everyone, starting with their owners: Wright admitted that the building “was too severe for the fundamentalist English tastes of the Larkin family […], they never realized the place their building took in the thought of the world” (Wright, 1943, p.152). Neither was on the part of the critique, singularly by Russell Sturgis who, in an article of the same journal in which Wright had published the article 1908, but in the next issue, said that it was “an extremely ugly building… a monster of awkwardness” (Quinan, 1987, p.160). Sturgis was the dean of American critics and defender of all that was attacking Wright (Quinan, 1987, p.113) that, in his article, had disqualified the historical styles. As for "Grammar", the references go back to The Grammar of the Ornament, of Owen Jones (1856), which Wright discovered when he was working for Joseph L. Silsbee. It was a selection of decorative patterns of very varied styles, proposed as alternative to the uncritical copy of the classical models. Wright had not only copied the models but, time later, translated these copies in the style of Louis Sullivan, as proof of his skills to enter his office (Wright, 1943, p.75 and 91). Its importance was still alive in 1928, when he compared it to Dictionnaire raisonné of Viollet-le-Duc, to the writings of Sullivan and his own series of “In the Cause of Architecture” (Wright, 2008, p.xxxi). In February of that year, two before the drawing, he subtitled as "Grammar of Style" one of the images of an article about the meaning of the styles for the architect in which defined the concept of "character", differentiating it style (Wright, 1928a). He equated style to beauty and character to truth, suggesting a sentence of Jones's book: “that which has style has character; that which have character must have style”11. He gave the example of the Unity Temple and, without mentioning it, also that of Larkin Building: the character “may even be what we call “ugly” and possess the character which is the secret of style”, marking in quotes ugly, which is the term that had used Sturgis. But if "style is a consequence of character", we would have to know which was, for Wright, the character of this building. According to account in his autobiography, Wright discovered it when watching the model of the building on the table of the draughting room, and see that the solution was “to build the stair towers free of the central block” (Wright, 1943, p.151). These clean and powerful volumes of the corners, were a challenge to the conventions and the affirmation of the “new Order of the Machine Age”. A grammar of straight lines, flat surfaces, and volumes of brick without windows, with which was achieved “an expression pure and simple, even classic” (Wright, 1908, p.160). This is what shows the drawing of the Grammar. Wright says that "worked to get that something into the Larkin Building, interested now also in the principle of articulation as related to that order" (Wright, 1943, p.151). In all these exhibitions, the black drawings helped to shape an image of Wright; they modified the character of the graphical discourse and its content, as had also changed Wright. Notes
|
References
- ALOFSIN, A. ed., 1999. Frank lloyd Wright: Europe and Beyond. Berkeley, Los Angeles and London: University of California Press.
- BROOKS, H.A., 1966. Frank Lloyd Wright and the Wasmuth Drawings. The Art Bulletin, 48(2), pp.193-202.
- DREXLER, A., 1962. The Drawings of Frank Lloyd Wright. New York: Bramhall House.
- GUTHEIM, F. ed., 1975. In the Cause of Architecture: Frank Lloyd Wright. New York: Architectural Record.
- IZZO, A. and Gubitosi, C., 1977. Frank Lloyd Wright: Dessins 1887-1959. Paris: Centro Di.
- JONES, O., 1856. Grammar of the Ornament. London: Day and Son.
- QUINAN, J., 1987. Frank Lloyd Wright: Larkin Building. Cambridge (Mass.) and London: The MIT Press.
- TAFEL, E., 1993. About Wright: An Album of Recollections by Those Who Knew Frank Lloyd Wright. New York: John Wiley&Sons.
- WRIGHT, F.L., 1908. In the Cause of Architecture. The Architectural Record, March, 23(3), pp.155-221.
- WRIGHT, F.L., 1928a. In the Cause of Architecture: II. What ‘Styles’ Mean to Architects”, The Architectural Record, February, 63(2), pp.145-151.
- WRIGHT, F.L., 1928b. In the Cause of Architecture: V. The Meaning of the materials - The Klin. The Architectural Record, June, 63(6), pp.555-561.
- WRIGHT, F.L., 1943. An Autobiografphy. New York: Duell, Sloan and Pearce.
- WRIGHT, F.L., 2008. Modern Architecture: Being the Kahn Lectures for 1930. Princeton: Princeton University Press.
© by Francisco Martínez Mindeguía’s texts
This article has been published by the same author with the title "Grammar of the Protestant, Frank Lloyd Wright, 1929", in EGA expresión gráfica arquitectónica, n 24, Valencia 2014, pp. 72-79.
>> Back to the top of the page
>> Back to Dibujos Ejemplares de Arquitectura
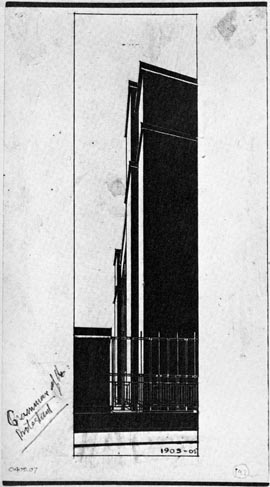
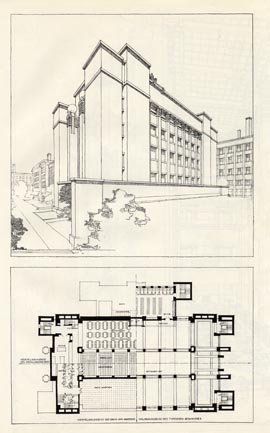 3. Wasmuth Portfolio, 1910, lam. 33b.
3. Wasmuth Portfolio, 1910, lam. 33b.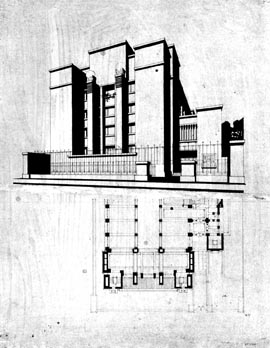 5. Larkin Building, 1929-1930.
5. Larkin Building, 1929-1930.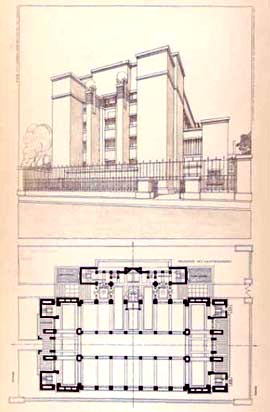 6. Wasmuth Portfolio, 1910, lam. 33a.
6. Wasmuth Portfolio, 1910, lam. 33a. 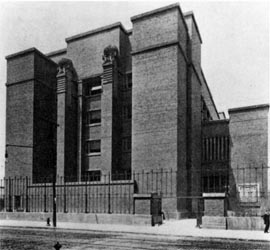 7. The Architectural Record, 1908, 23(3).
7. The Architectural Record, 1908, 23(3).