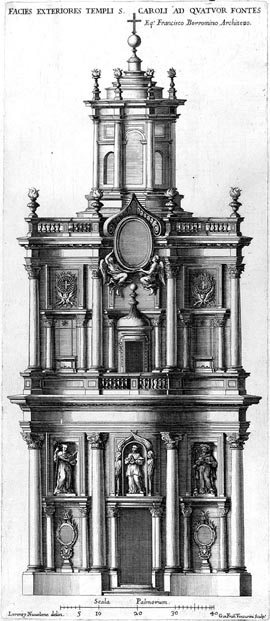 |
|
This image comes from the book Insignium Romae Templorum Prostectus, which the editor Giovanni Giacomo de Rossi published in Rome in 1683 and 1684. It is an engraving that Francesco Venturini did from Lorenzo Nuvolone's drawing, measures 42x18 cm and represents the elevation of the San Carlo's alle Quattro Fontana church façade, of Rome, of the architect Francesco Borromini.
The drawing shows an undulating façade. Even without knowing the building, we can easily see the first entablature undulation, the upper level and the plinth, owing to the shadows that an alleged side lighting produces on the façade. They are not shadows with precise contours, rather, those of a diffuse light that allows perception of the curve continuity and smoothness. Otherwise, the curvature would not be perceived, because the curves are projected on horizontal plans, projected in profile as straight lines.
Probably, a better way to see this curved façade would be a front or side perspective, discarding of course that such curvature can only be seen precisely in the plan drawing of the top view. |
| |
|
|
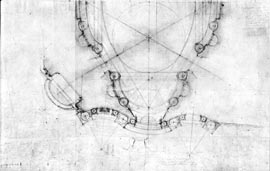
F. Borromini, San Carlo alle Quattro Fontane, ground plan, Albertina, Az.Rom.175 |
|
More precisely, in this elevation one can only sense the curvature. We think we are seeing it, but we do not see it in actual fact: light awakens in us memories of other past experiences and we recognize those curves that are not physically drawn. Owing to these shadows we can gaze over each part of the drawing and recognize the relief suggested.We can "see" the convexities and concavities, which parts are in front or in the rear, although we can not set its depth with accuracy. But we also see, and this is something that initially goes unnoticed, that all these movements are made along a rigid grid defined by the columns, cornices and entablatures.The stiffness that corresponds to the geometry of the facade and the plan is defined by three equilateral triangles, alternating and aligned. The geometry of the interior of the church is generated from two equilateral triangles. |
| |
|
|
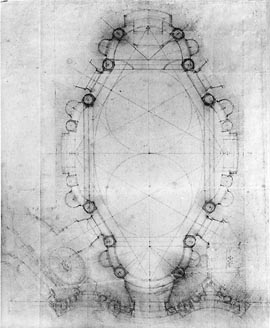
F. Borromini, San Carlo alle Quattro Fontane, ground plan, Albertina, Az.Rom.175 |
|
In fact, what best shows the drawing is this grid, located on a plan parallel to the projection, as well as the opposition between the continuity of the curved entablature and the vertical line that ,starting from the door, reaches the oval supported by some angels, up to the lantern of the dome, a little further back. We can see a contrast between the rigidity of this grid and the smoothness of the curve, to understand that the apparent movement of the facade, the feeling transmitted by the curves, is based on a rational, immovable order. In other words, those of Giulio Carlo Argan (referring to the architecture of Borromini), the interior impulse is born out of the rigor and only by this rigor the interior impulse can be exalted into beauty.
|
This is a conflict that could only be expressed with this frontal projection. The conflict between the curves linked to three equilateral triangles and the straight line which links the centres of pillars; curves that are also those of the interior plan and the straight line which marks the street alignment; an undulated surface and the plan of columns. It has been said (by Hans Sedlmayr) that this projection is a Cartesian image of the world, the dualism between geometric and organic values, which correspond to the dualism between the corporeal and spiritual substance in Descartes.
Despite this dualism, the characteristic quality of the facade is its undulation. A correct drawing of the facade cannot avoid the representation of such curvature. But how should it be done, by means of a front or side view? In this drawing it is done by a projection that does not show the curvature, where recognising it is unveiling a mystery beyond the obvious and gaining access to the projection abstract space. Not to the knowledge of reality, but to a different conception of it.
In this situation, the truth shown by a perspective would be far too obvious to obtain a similar result.
If we observe some perspectives of this era, such as those by Giovanni Battista Falda, of 1669, |
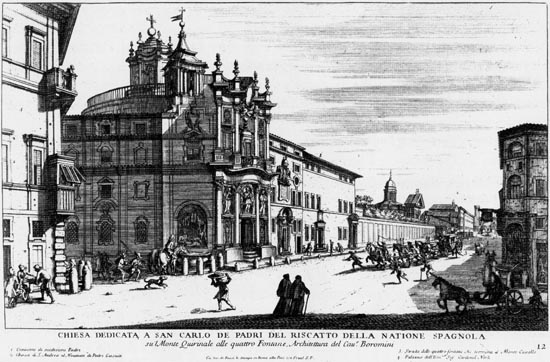
Giovanni Battista Piranesi, of 1745,
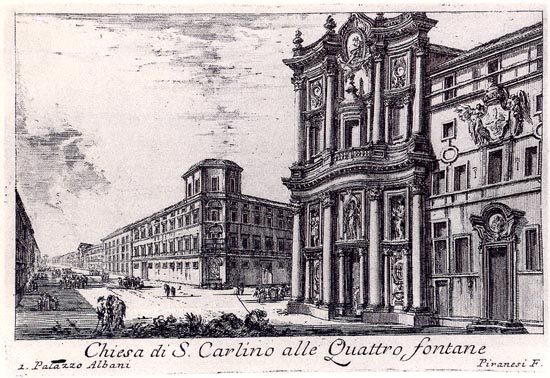
or Giuseppe Vasi, of 1752,
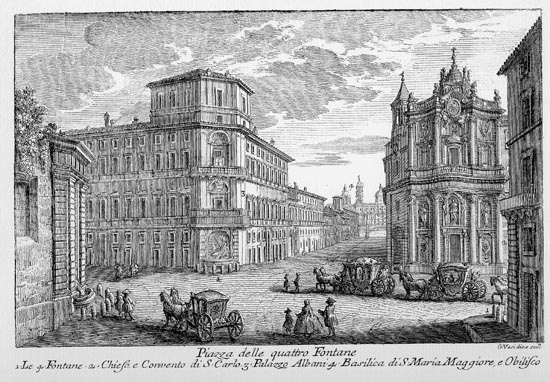
and
laying aside the geometric errors due to the poor drawing of curves, none of them gives a sense of identity as the project shown as a first image. For such reason this image has been copied so many times.
|
|
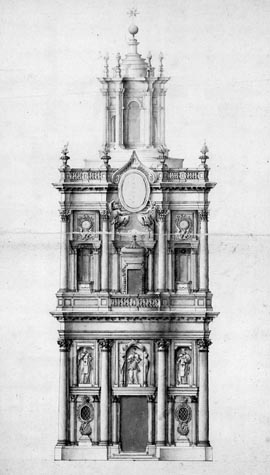 |
|
This is the case of the sculptor Pietro Bracco, shortly after 1720, as an exercise of the Academy of San Luca, in Rome. |
| |
|
|
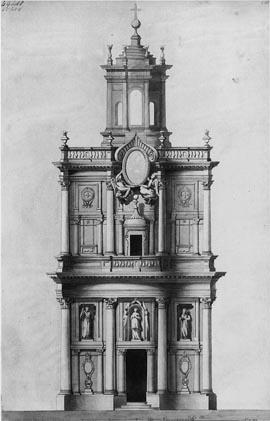 |
|
It is also the case of the architect John Soane, in 1814, in one of his lectures at the Royal Academy in London.
There are drawings such as this one that have an enigmatic capacity that induces to be copied over and over. The value of the drawing called Insignium stands probably as its own contradiction, since the grid is the part best shown, although what is actually meaning to highlight is the curvature. It is not an objective description. It shows the real dimensions and angles, but tries to condition a way of understanding the façade. We fail to see the curves, but the illusion aroused by the shadows is stronger than the vision of the curves itself. |
|
Origin of the images:
- Lorenzo Nuvolone and Francesco Venturini, Elevation of the church of San Carlo alle Quattro Fontane of Rome, work of the architect Francesco Borromini, from G.B. Rossi, Insignium Romae Templorun Prospectus, 1683, plate 12, Biblioteca di Archeologia e Storia de l'Arte, Roma.
- F. Borromini, San Carlo alle Quattro Fontane, ground plan, Albertina, Az.Rom.175, published in P. Portoghesi, Francesco Borromini, Milan, Electa, 1990, fig. IX.
- F. Borromini, San Carlo alle Quattro Fontane, ground plan, Albertina, Az.Rom.169, published in
P. Portoghesi, Disegni di Francesco Borromini, Roma, Accademia Nazionale di S. Luca, 1967, fig. 15.
- G.B. Falda, Church dedicated to San Carlo..., from Il terzo libro del novo teatro delle chiese di Roma..., 1665 to 1669, plate 12.
-
G.B. Piranesi, Church of S. Carlino..., from Varie vedute di Roma antica e moderna..., Fausto Amidei, Roma, 1745.
- G. Vasi, Piazza delle quattro fontane, from Delle Magnificenze di Roma antica e moderna, book II, 1752, plate XLIV.
-
Pietro Bracci, San Carlo alle Quattro Fontane, Canadian Centre for Architecture de Montreal, DR1966:0001:103, published in E. Kieven and J. Pinto, Pietro Bracci and Eighteenth-Century Rome, Drawings for Architecture and Sculpture in the Canadian Centre for Architecture and others Collections, Pennsylvania and Montreal, The Pennsylvania State University Press and Canadian Centre for Architecture, 2001, cat. n. 1.
-
John Soane, San Carlo alle Quattro Fontane, Sir John Soane’s Museum, Drawer 21.5.3, published in D. Watkin, Sir John Soane. Enlightenment Thought and the Royal Academy Lectures, Cambridge, Cambridge University Press, 1996, C.55.
Recommended bibliography :
Francisco Martínez Mindeguía, "Insignium Romae
Templorum Prospectus, la visión frontal de la arquitectura", Annali di architettura, n. 17,
2005, p. 167-182.
© of the text Francisco Martínez Mindeguía
This article is adapted from the same author´s article published under the title "La mirada frontal y el alzado de San Carlo alle Quattro Fontane" (Front view and elevation of San Carlo alle Quattro Fontane), in the EGA expresión gráfica arquitectónica magazine, 14, Valencia 2009, pg. 138-145 .
>> Back to the top of the page
>> Back to Dibujos Ejemplares de Arquitectura
>> Back to home page
|







